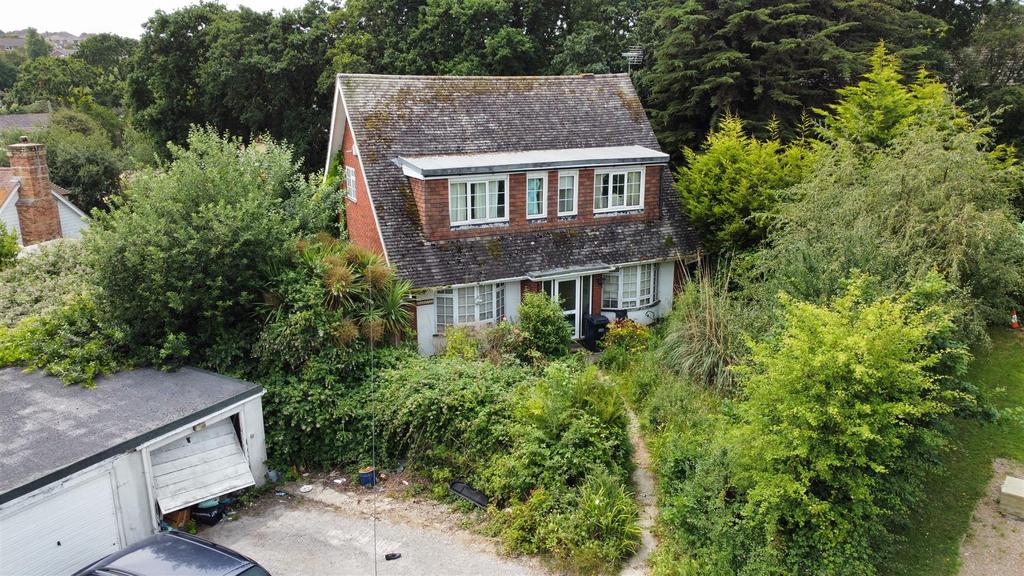
House For Sale £550,000
Located in this quiet cul-de-sac within the highly sought-after village of Fairlight is this THREE/ FOUR BEDROOM DETACHED HOUSE occupying a LARGE PLOT and being IN NEED OF RENOVATION THROUGHOUT, however is an ideal opportunity for those looking for a HOME TO IMPROVE.
The property is situated on a GENEROUS PLOT with LARGE GARDENS in need of cultivation. Inside, the accommodation comprises an entrance hallway, 17ft LOUNGE-DINER, conservatory, separate kitchen, STUDY/ BEDROOM FOUR, downstairs SHOWER ROOM first floor landing, THREE DOUBLE BEDROOMS and a family bathroom. The property also benefits from a driveway providing OFF ROAD PARKING and a GARAGE.
Located in this private cul-de-sac within the semi-rural village of Fairlight, close to the sea and also within easy reach of Hastings town centre. Please call now to arrange your viewing to avoid disappointment.
Private Front Door - Leading to;
Spacious Entrance Hallway - Stairs rising to first floor accommodation, under stairs storage cupboard, radiator.
Lounge-Diner - 17' narrowing to 11'6 x 24'2 max (5.18m narrowing to 3.51m x 7.37m max)
Bay window to front aspect, feature fire surround, two radiators, window and double doors to;
Conservatory - 5.18m x 3.84m (17' x 12'7) - Double glazed window to side and rear aspect, double doors opening to the garden.
Kitchen - 3.40m x 2.67m (11'2 x 8'9) - Comprising a range of eye and base level units with worksurfaces over, four ring gas hob with extractor above and oven below, space and plumbing for washing machine, inset sink with mixer tap, window to rear aspect.
Study/ Bedroom - 3.15m x 2.90m (10'4 x 9'6) - Bay window to front aspect, radiator.
Downstairs Shower Room - Walk in shower, wash hand basin, wc, radiator, window to side aspect.
Bedroom - 4.70m x 3.53m (15'5 x 11'7) - Window to front aspect, built in wardrobe.
Bedroom - 4.24m max x 3.71m max (13'11 max x 12'2 max ) - Two windows to front aspect, radiator, storage cupboard.
Bedroom - 3.33m x 3.33m (10'11 x 10'11) - Window to rear aspect.
Bathroom - Panelled bath with mixer tap, wash hand basin, wc, window to side aspect.
Garage - Attached single garage in need of repair.
Rear Garden - Occupying a good sized plot with generous gardens in need of cultivation.
The property is situated on a GENEROUS PLOT with LARGE GARDENS in need of cultivation. Inside, the accommodation comprises an entrance hallway, 17ft LOUNGE-DINER, conservatory, separate kitchen, STUDY/ BEDROOM FOUR, downstairs SHOWER ROOM first floor landing, THREE DOUBLE BEDROOMS and a family bathroom. The property also benefits from a driveway providing OFF ROAD PARKING and a GARAGE.
Located in this private cul-de-sac within the semi-rural village of Fairlight, close to the sea and also within easy reach of Hastings town centre. Please call now to arrange your viewing to avoid disappointment.
Private Front Door - Leading to;
Spacious Entrance Hallway - Stairs rising to first floor accommodation, under stairs storage cupboard, radiator.
Lounge-Diner - 17' narrowing to 11'6 x 24'2 max (5.18m narrowing to 3.51m x 7.37m max)
Bay window to front aspect, feature fire surround, two radiators, window and double doors to;
Conservatory - 5.18m x 3.84m (17' x 12'7) - Double glazed window to side and rear aspect, double doors opening to the garden.
Kitchen - 3.40m x 2.67m (11'2 x 8'9) - Comprising a range of eye and base level units with worksurfaces over, four ring gas hob with extractor above and oven below, space and plumbing for washing machine, inset sink with mixer tap, window to rear aspect.
Study/ Bedroom - 3.15m x 2.90m (10'4 x 9'6) - Bay window to front aspect, radiator.
Downstairs Shower Room - Walk in shower, wash hand basin, wc, radiator, window to side aspect.
Bedroom - 4.70m x 3.53m (15'5 x 11'7) - Window to front aspect, built in wardrobe.
Bedroom - 4.24m max x 3.71m max (13'11 max x 12'2 max ) - Two windows to front aspect, radiator, storage cupboard.
Bedroom - 3.33m x 3.33m (10'11 x 10'11) - Window to rear aspect.
Bathroom - Panelled bath with mixer tap, wash hand basin, wc, window to side aspect.
Garage - Attached single garage in need of repair.
Rear Garden - Occupying a good sized plot with generous gardens in need of cultivation.