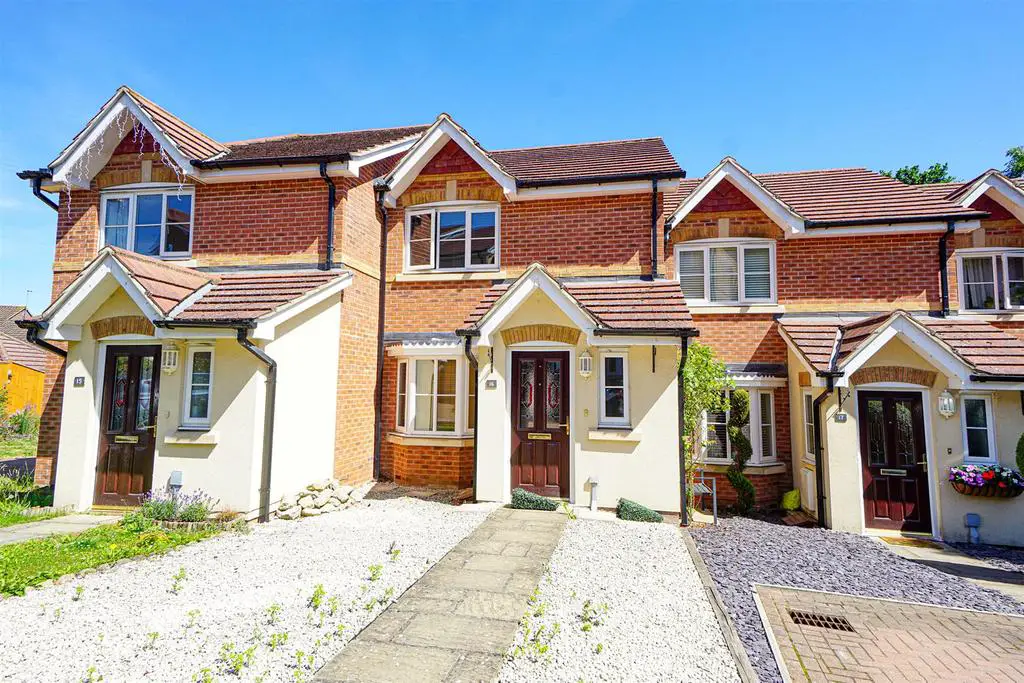
House For Sale £289,950
PCM Estate Agents are delighted to present to the market an opportunity to secure this MODERN and VERY WELL PRESENTED THREE BEDROOM staggered terraced house boasting accommodation arranged over two floors comprising entrance hall, downstairs cloakroom, OPEN PLAN LOUNGE/DINING ROOM/MODERN KITCHEN with INTEGRATED APPLIANCES, master bedroom with built in wardrobes and a modern bathroom.
Further benefits include a LOW MAINTENANCE REAR GARDEN, TWO ALLOCATED PARKING SPACES, gas central heating and double glazing and is considered to be within reach of the immediate amenities such a Tesco Superstore and bus routes that give access to Hastings Town Centre with its shopping centre, mainline railway station, seafront and promenade.
Please call the owners agents now on[use Contact Agent Button] to book your immediate viewing to avoid disappointment.
Double Glazed Front Door - Leading to;
Entrance Hall - Radiator, wall mounted consumer unit, double glazed window to side aspect.
Cloakroom - Dual flush low level wc, wall mounted wash hand basin with mixer tap and tiled splashback, tiled floor, radiator, double glazed window with obscure glass to front aspect.
Lounge/Dining Room - 24'2" max x 14'4" narrowing to 7'8"
Staircase rising to upper floor accommodation, double aspect with double glazed bay window to front aspect, double glazed french double opening doors opening to garden, three radiators, television point, telephone point. Open plan to:
Kitchen - 3.20m x 1.91m (10'6" x 6'3") - Fitted with a range of modern eye and base level cupboards and drawers with soft close hinges, complimentary work surfaces over, four ring gas hob with chimney style cooker hood over, electric fan assisted oven below, integrated appliances include fridge/freezer, washer/dryer, dishwasher, inset stainless steel sink unit with mixer tap, wall mounted covered concealed boiler, downlights, tiled floor, double glazed window to rear aspect with pleasant views over the garden.
First Floor Landing - Loft hatch providing access to loft area, large storage cupboard.
Bedroom One - 3.43m x 2.57m (11'3" x 8'5") - Built in double wardrobe, radiator, double glazed window to front aspect.
Bedroom Two - 2.84m x 2.34m (9'4" x 7'8") - Radiator, double glazed window to rear aspect with pleasant views over the garden.
Bedroom Three - 9'4 narrowing to 6'4 x 6'8
Radiator, double glazed window to rear aspect with pleasant views over the garden.
Bathroom - Modern suite comprising panelled bath with shower over bath, glass shower screen, dual flush low level wc, vanity enclosed wash hand basin with storage set beneath and mixer tap, heated towel rail, part tiled walls, tiled flooring, downlights, ceiling extractor for ventilation.
Front Garden - Low maintenance front garden with path leading to front door, feature stones.
Rear Garden - Patio, large decked area which is an ideal space for entertaining, shed, fenced boundaries, outside water tap, gated access to parking area with two allocated parking spaces.
Agents Note - There is a strip of land set behind the two parking spaces which is on the title deeds.
Further benefits include a LOW MAINTENANCE REAR GARDEN, TWO ALLOCATED PARKING SPACES, gas central heating and double glazing and is considered to be within reach of the immediate amenities such a Tesco Superstore and bus routes that give access to Hastings Town Centre with its shopping centre, mainline railway station, seafront and promenade.
Please call the owners agents now on[use Contact Agent Button] to book your immediate viewing to avoid disappointment.
Double Glazed Front Door - Leading to;
Entrance Hall - Radiator, wall mounted consumer unit, double glazed window to side aspect.
Cloakroom - Dual flush low level wc, wall mounted wash hand basin with mixer tap and tiled splashback, tiled floor, radiator, double glazed window with obscure glass to front aspect.
Lounge/Dining Room - 24'2" max x 14'4" narrowing to 7'8"
Staircase rising to upper floor accommodation, double aspect with double glazed bay window to front aspect, double glazed french double opening doors opening to garden, three radiators, television point, telephone point. Open plan to:
Kitchen - 3.20m x 1.91m (10'6" x 6'3") - Fitted with a range of modern eye and base level cupboards and drawers with soft close hinges, complimentary work surfaces over, four ring gas hob with chimney style cooker hood over, electric fan assisted oven below, integrated appliances include fridge/freezer, washer/dryer, dishwasher, inset stainless steel sink unit with mixer tap, wall mounted covered concealed boiler, downlights, tiled floor, double glazed window to rear aspect with pleasant views over the garden.
First Floor Landing - Loft hatch providing access to loft area, large storage cupboard.
Bedroom One - 3.43m x 2.57m (11'3" x 8'5") - Built in double wardrobe, radiator, double glazed window to front aspect.
Bedroom Two - 2.84m x 2.34m (9'4" x 7'8") - Radiator, double glazed window to rear aspect with pleasant views over the garden.
Bedroom Three - 9'4 narrowing to 6'4 x 6'8
Radiator, double glazed window to rear aspect with pleasant views over the garden.
Bathroom - Modern suite comprising panelled bath with shower over bath, glass shower screen, dual flush low level wc, vanity enclosed wash hand basin with storage set beneath and mixer tap, heated towel rail, part tiled walls, tiled flooring, downlights, ceiling extractor for ventilation.
Front Garden - Low maintenance front garden with path leading to front door, feature stones.
Rear Garden - Patio, large decked area which is an ideal space for entertaining, shed, fenced boundaries, outside water tap, gated access to parking area with two allocated parking spaces.
Agents Note - There is a strip of land set behind the two parking spaces which is on the title deeds.
