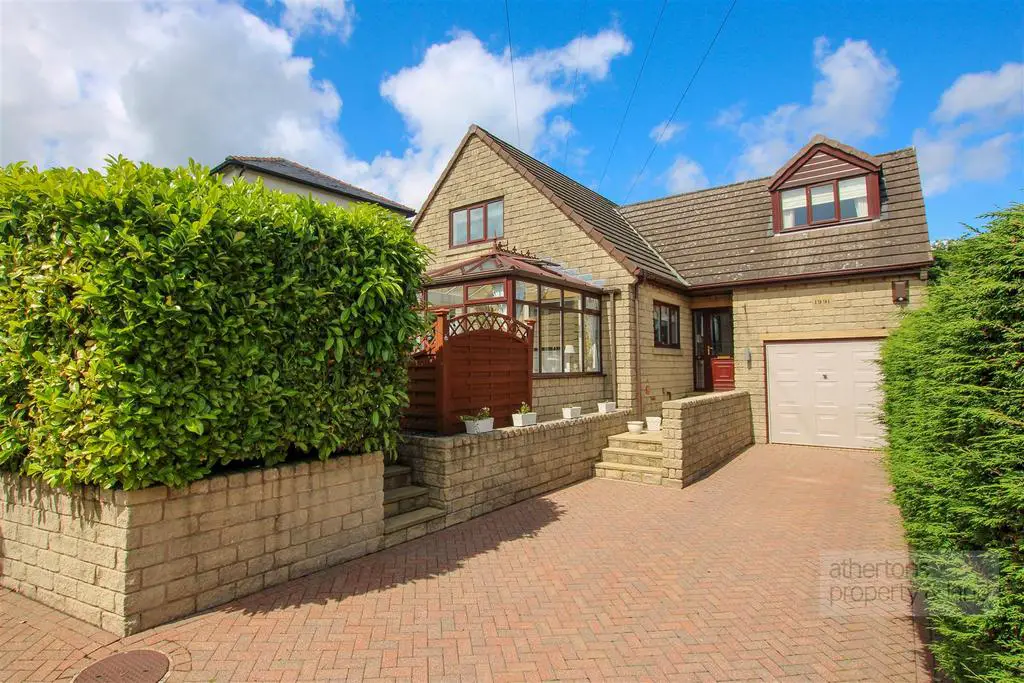
House For Sale £475,000
An executive detached family home with beautiful open views to the rear located on this quiet lane in one of Pendle's most popular residential locations. It sits in an enviable plot within Fence village and with excellent transport links, this beautifully finished home has undergone loving renovation over the years of ownership boasting a recently fitted kitchen and sun room. This is the first time this property has ever been brought to market and early viewing is highly advised to appreciate this beautiful home.
Outside there are gardens to both the front and rear with large patio area and pond to the rear, driveway Parking and attached single garage. Early Viewing Recommended.
Early interest is anticipated for this property which has accommodation of circa 2145 Sq Ft (inc garage) affording: Entrance Hallway with part glazed composite door to the front, modern 2pc WC with vanity wash and dual flush low suite WC acting also as cloakroom, Kitchen with a contemporary range of base and eye level units, induction hob with extractor over, electric double oven, integrated larder fridge and freezer and dishwasher, wine fridge, tiled floor, granite work surfaces with large central island with units below, single bowl sink and breakfast bar seating The Kitchen leads on through Upvc double glazed French doors to Sun Room extension with double glazed walls enjoying open views over the beautifully private front garden.
The ground floor also hosts the formal lounge with decorative central gas fireplace and French doors through to the dining room. To the rear of the property is the Master Bedroom with sliding glass doors to rear decking area, large floor to ceiling fitted wardrobes with central doors leading to the En-Suite entrance. The En-suite comprises low flush WC, corner cubicle mains shower, pedestal hand basin and frosted Upvc double glazed window.
On the first floor there is a open landing off which there are three bedrooms, storage room and family bathroom. All bedrooms are of a great size and easily fit accommodate king sized beds as well as fitted wadrobes in each. The 3pc Family Bathroom with a large circular Jacuzzi bath, with direct feed shower overhead pedestal wash basin and low suite WC and tiled walls.
Outside to the front there is a private lawned garden area bordered with mature shrubs and hedgerows, a large block paved driveway leads to a attached single garage with up and over door and mezzanine storage. To the rear there is a large decking area sweeping round the rear and side of the property enjoying beautiful open views and large timber storage shed. Both gardens are extremely private open space enjoying sunshine throughout the day and evening.
Services
All mains services are connected.
Tenure
We understand from the owners to be Freehold.
Council Tax
Band F
Viewings
Strictly by appointment only
Outside there are gardens to both the front and rear with large patio area and pond to the rear, driveway Parking and attached single garage. Early Viewing Recommended.
Early interest is anticipated for this property which has accommodation of circa 2145 Sq Ft (inc garage) affording: Entrance Hallway with part glazed composite door to the front, modern 2pc WC with vanity wash and dual flush low suite WC acting also as cloakroom, Kitchen with a contemporary range of base and eye level units, induction hob with extractor over, electric double oven, integrated larder fridge and freezer and dishwasher, wine fridge, tiled floor, granite work surfaces with large central island with units below, single bowl sink and breakfast bar seating The Kitchen leads on through Upvc double glazed French doors to Sun Room extension with double glazed walls enjoying open views over the beautifully private front garden.
The ground floor also hosts the formal lounge with decorative central gas fireplace and French doors through to the dining room. To the rear of the property is the Master Bedroom with sliding glass doors to rear decking area, large floor to ceiling fitted wardrobes with central doors leading to the En-Suite entrance. The En-suite comprises low flush WC, corner cubicle mains shower, pedestal hand basin and frosted Upvc double glazed window.
On the first floor there is a open landing off which there are three bedrooms, storage room and family bathroom. All bedrooms are of a great size and easily fit accommodate king sized beds as well as fitted wadrobes in each. The 3pc Family Bathroom with a large circular Jacuzzi bath, with direct feed shower overhead pedestal wash basin and low suite WC and tiled walls.
Outside to the front there is a private lawned garden area bordered with mature shrubs and hedgerows, a large block paved driveway leads to a attached single garage with up and over door and mezzanine storage. To the rear there is a large decking area sweeping round the rear and side of the property enjoying beautiful open views and large timber storage shed. Both gardens are extremely private open space enjoying sunshine throughout the day and evening.
Services
All mains services are connected.
Tenure
We understand from the owners to be Freehold.
Council Tax
Band F
Viewings
Strictly by appointment only
