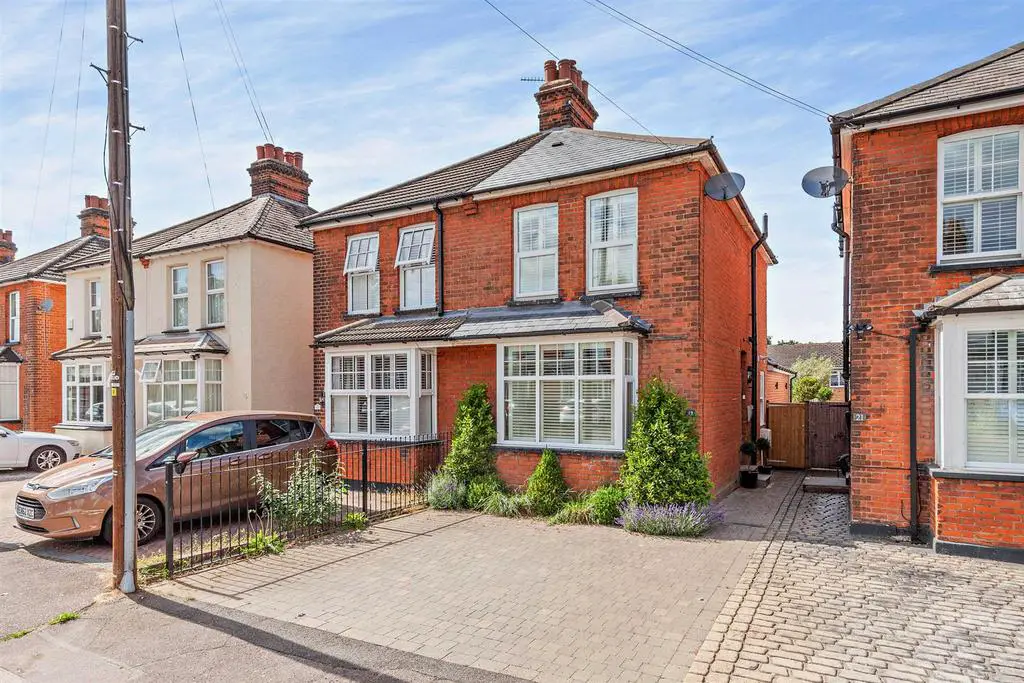
House For Sale £660,000
A truly exceptional character home having undergone a comprehensive and extensive renovation program and now offers a stunning high quality contemporary interior, which is both flexible and well appointed. Approached via a paved driveway to the front providing off street parking for two vehicles. The entrance door is to the side as well as gated access into the rear garden.
On entering the home, you are welcomed into a central hallway which allows you to appreciate the extent of the works the current vendors have carried out. To the left-hand side is the sitting room with an impressive square bay, having fitted shutters, stone fireplace with a gas powered Portway Stove and bespoke built cupboards under the stair well, providing excellent storage. To the right-hand side a useful office space has been created, steps down lead through the hallway to the extended part of the property. The current owners have recently extended and renovated this truly spectacular open plan kitchen diner with feature aluminium doors to the rear garden. The deVOL shaker kitchen provides an extensive range of high-quality cabinetry, large central island with sink, power points, Perrin and Rowe deVOL taps, Carrara marble worktops, range oven, larder, integrated appliances, and a series of Velux electric windows and blinds. This renovation also includes a separate utility room with space for a separate washer/dryer, there is an additional sink, shelving and matching cabinetry. The flooring in the extended part of the property is wood effect porcelain tiled which has a full water underfloor heating system.
The ground floor bathroom is beautifully designed and fitted with a high-quality suite including a shower over the bath, Burlington shower and tap fittings, elegant cabinet with wash hand basin, marble tiled floor with electric underfloor heating, all of which is complemented by the stylish tiling throughout.
Entrance Hall -
Sitting Room - 5.21m x 3.73m (17'1 x 12'3) -
Bathroom -
Study/Hall - 1.70m x 1.45m (5'7 x 4'9) -
Kitchen/Dining Room - 7.39m x 3.43m (24'3 x 11'3) -
Utility Room - 1.75m x 1.42m (5'9 x 4'8) -
Stairs Leading To -
Bedroom One - 3.76m x 3.51m (12'4 x 11'6) -
En-Suite -
Bedroom Two - 3.25m x 2.69m (10'8 x 8'10) -
Bedroom Three - 3.07m x 1.83m (10'1 x 6'0) -
On entering the home, you are welcomed into a central hallway which allows you to appreciate the extent of the works the current vendors have carried out. To the left-hand side is the sitting room with an impressive square bay, having fitted shutters, stone fireplace with a gas powered Portway Stove and bespoke built cupboards under the stair well, providing excellent storage. To the right-hand side a useful office space has been created, steps down lead through the hallway to the extended part of the property. The current owners have recently extended and renovated this truly spectacular open plan kitchen diner with feature aluminium doors to the rear garden. The deVOL shaker kitchen provides an extensive range of high-quality cabinetry, large central island with sink, power points, Perrin and Rowe deVOL taps, Carrara marble worktops, range oven, larder, integrated appliances, and a series of Velux electric windows and blinds. This renovation also includes a separate utility room with space for a separate washer/dryer, there is an additional sink, shelving and matching cabinetry. The flooring in the extended part of the property is wood effect porcelain tiled which has a full water underfloor heating system.
The ground floor bathroom is beautifully designed and fitted with a high-quality suite including a shower over the bath, Burlington shower and tap fittings, elegant cabinet with wash hand basin, marble tiled floor with electric underfloor heating, all of which is complemented by the stylish tiling throughout.
Entrance Hall -
Sitting Room - 5.21m x 3.73m (17'1 x 12'3) -
Bathroom -
Study/Hall - 1.70m x 1.45m (5'7 x 4'9) -
Kitchen/Dining Room - 7.39m x 3.43m (24'3 x 11'3) -
Utility Room - 1.75m x 1.42m (5'9 x 4'8) -
Stairs Leading To -
Bedroom One - 3.76m x 3.51m (12'4 x 11'6) -
En-Suite -
Bedroom Two - 3.25m x 2.69m (10'8 x 8'10) -
Bedroom Three - 3.07m x 1.83m (10'1 x 6'0) -
