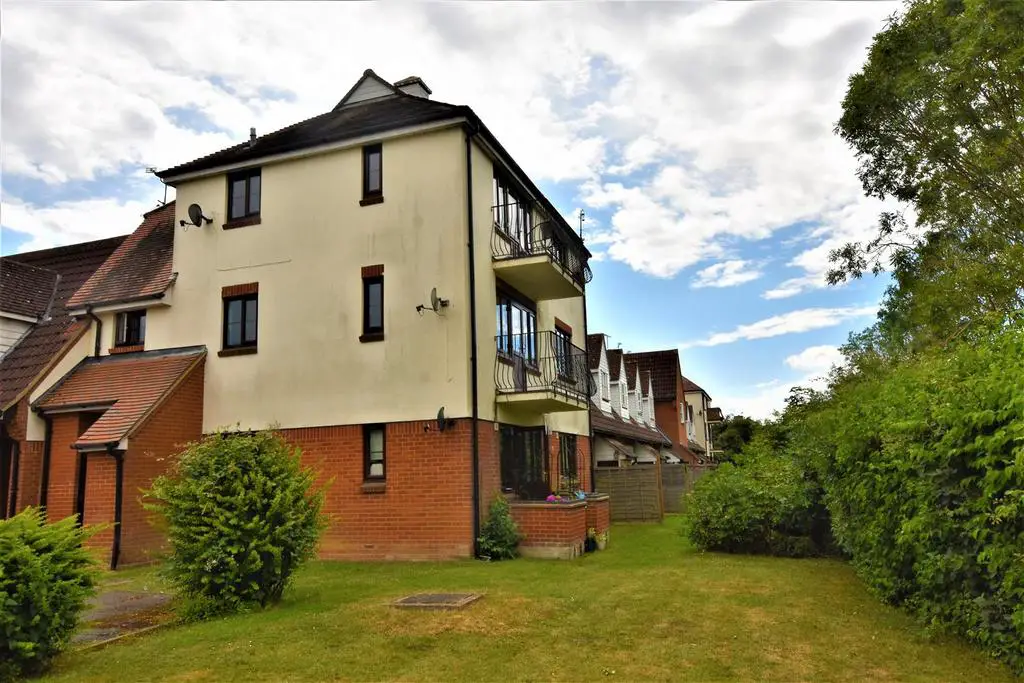
2 bed Flat For Sale £230,000
LEASE BEING EXTENDED. TO BE SOLD WITH NO UPWARD CHAIN OF SALES. Two bedroom, first floor apartment located a short walk from the Country park and River Crouch, boasts refitted white family bathroom, fitted kitchen, lounge with BALCONY overlooking the wash, security entry phone system and economy 7 heating. newly fitted carpets, PVCu windows and door, allocated parking is provided for one car, communal gardens. - Call now to avoid disappointment. EPC Rating: C. Council Tax Band: B. Tenure Leasehold. Lease Remaining: 66 Years. Service Charge: 1400.00 pa (Inc building insurance) Ground Rent: £200.00 pa Agents Note The vendor will be extending the lease by 90 years giving a total unexpired term of 156 years apx, the extended lease period will be on a peppercorn ground rent.
Features - BEDROOM 1 13' X 10'7"
BEDROOM 2 9'1" X 9'1"
REFITTED WHITE BATHROOM WITH SHOWER
LOUNGE 14'11" X 10'8"
FITTED KITCHEN WITH APPLIANCES 8'11" X 8'2"
BALCONY
VIEWS OVER WASH
ALLOCATED CAR PARKING
COMMUNAL GARDEN
ECONOMY 7 HEATING
ENTRANCE PORCH
SECURITY ENTRY PHONE SYSTEM
Accomodation -
Communal Entrance Hall - Security entry phone controlled access, stairs rise to first floor, door to:
Porch - Textured ceiling, door to:
Hall - Textured and coved ceiling, E7 radiator, airing cupboard, dimmer switches, doors to:
Bathroom - Obscure PVCu sealed unit double glazed window to front, textured and coved ceiling, tiled to visible walls and floor, refitted white suite comprising: Vanity wash ahnd basin, low level WC, bath with with mixer taps, electric shower and glazed shower screen, mirror fronted bathroom cabinet.
Bedroom 1 - 3.96m x 3.23m'' (13' x 10'7'') - PVCu sealed unit double glazed window to rear, textured and coved ceiling, convector radiator.
Bedroom 2 - 2.77m x 2.77m'' (9'1" x 9'1'') - PVCu sealed unit double glazed window to front, textured and coved ceiling, convector radiator.
Lounge - 4.55m x 3.25m'' (14'11" x 10'8'') - 2 PVCu sealed unit double glazed window to rear and one to side, door to balcony with wrought iron balustrade, textured and coved ceiling, convector radiator. E& radiator, dimmer switches, TV point, telephone point, open to:
Kitchen - 2.72m x 2.49m'' (8'11" x 8'2'') - PVCu sealed unit double glazed window to side, textured and coved ceiling, fitted kitchen comprising: single drainer stainless steel sink unit with mixer taps inset to work surface with cupboards under, space and plumbing for washing machine, adjacent work surface with inset 4 ring electric hob, oven under and extractor fan over, drawers and cupboards under, further work surface with drawers, cupboards and storage space under, 4 wall cupboards, tiled splash backs to work surfaces
Outside -
Communal Gardens - Storage cupboard
Alocated Parking Space -
Agents Note - We have not tested any apparatus, equipment, fittings or services and so cannot verify that they are in working order, nor have we made any of the relevant enquires with the local authorities pertaining to planning permission and building regulations. The buyer is advised to obtain verification from their solicitor or Surveyor.
VIEWING - By appointment with the Vendor's Agents CHURCH & HAWES[use Contact Agent Button]
WE ARE OPEN - Monday to Friday 9am-6pm - Saturday 9am-5pm
Features - BEDROOM 1 13' X 10'7"
BEDROOM 2 9'1" X 9'1"
REFITTED WHITE BATHROOM WITH SHOWER
LOUNGE 14'11" X 10'8"
FITTED KITCHEN WITH APPLIANCES 8'11" X 8'2"
BALCONY
VIEWS OVER WASH
ALLOCATED CAR PARKING
COMMUNAL GARDEN
ECONOMY 7 HEATING
ENTRANCE PORCH
SECURITY ENTRY PHONE SYSTEM
Accomodation -
Communal Entrance Hall - Security entry phone controlled access, stairs rise to first floor, door to:
Porch - Textured ceiling, door to:
Hall - Textured and coved ceiling, E7 radiator, airing cupboard, dimmer switches, doors to:
Bathroom - Obscure PVCu sealed unit double glazed window to front, textured and coved ceiling, tiled to visible walls and floor, refitted white suite comprising: Vanity wash ahnd basin, low level WC, bath with with mixer taps, electric shower and glazed shower screen, mirror fronted bathroom cabinet.
Bedroom 1 - 3.96m x 3.23m'' (13' x 10'7'') - PVCu sealed unit double glazed window to rear, textured and coved ceiling, convector radiator.
Bedroom 2 - 2.77m x 2.77m'' (9'1" x 9'1'') - PVCu sealed unit double glazed window to front, textured and coved ceiling, convector radiator.
Lounge - 4.55m x 3.25m'' (14'11" x 10'8'') - 2 PVCu sealed unit double glazed window to rear and one to side, door to balcony with wrought iron balustrade, textured and coved ceiling, convector radiator. E& radiator, dimmer switches, TV point, telephone point, open to:
Kitchen - 2.72m x 2.49m'' (8'11" x 8'2'') - PVCu sealed unit double glazed window to side, textured and coved ceiling, fitted kitchen comprising: single drainer stainless steel sink unit with mixer taps inset to work surface with cupboards under, space and plumbing for washing machine, adjacent work surface with inset 4 ring electric hob, oven under and extractor fan over, drawers and cupboards under, further work surface with drawers, cupboards and storage space under, 4 wall cupboards, tiled splash backs to work surfaces
Outside -
Communal Gardens - Storage cupboard
Alocated Parking Space -
Agents Note - We have not tested any apparatus, equipment, fittings or services and so cannot verify that they are in working order, nor have we made any of the relevant enquires with the local authorities pertaining to planning permission and building regulations. The buyer is advised to obtain verification from their solicitor or Surveyor.
VIEWING - By appointment with the Vendor's Agents CHURCH & HAWES[use Contact Agent Button]
WE ARE OPEN - Monday to Friday 9am-6pm - Saturday 9am-5pm
