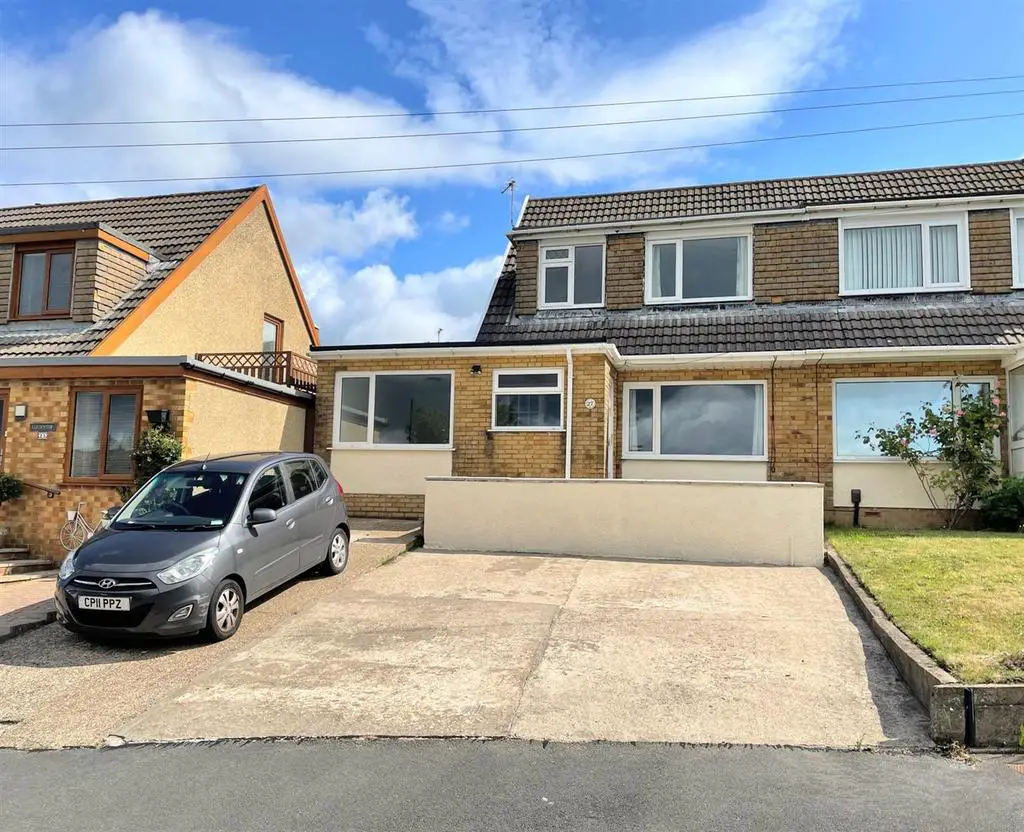
House For Sale £249,950
Offered for sale with No Chain in a sought after cul-de-sac location enjoying views from the front aspect a lovely three/four bedroom semi detached home.
The accommodation comprises to the ground floor of an entrance porch, spacious lounge, sitting room/bedroom four with an en-suite shower room, kitchen and dining room. On the first floor you will find three bedrooms and a bathroom. The property benefits from off road parking and a nice size rear garden. A great first home and viewing is recommended.
The Accommodation Comprises -
Ground Floor -
Porch - Entered via double glazed door, double glazed window to front, laminate flooring, double doors leading into the lounge.
Lounge - 3.94m x 5.08m (12'11" x 16'8") - A spacious reception room with double glazed window to front, bio ethanol fire set in surround, laminate flooring, staircase to first floor with under-stairs storage cupboard, two radiators.
Sitting Room/Bedroom 4 - 3.71m x 2.21m (12'2" x 7'3") - Can be used as a bedroom or sitting room with double glazed window to front, radiator, door leading to the shower room.
En-Suite Shower Room - Three piece suite comprising tiled shower cubicle, wash hand basin and WC. Tiled splashbacks, two hardwood frosted single glazed windows to rear.
Kitchen - 3.28m x 2.39m (10'9" x 7'10") - Fitted with a range of wall and base units with worktop space over, stainless steel sink unit, tiled splashbacks, plumbing for washing machine and tumble dryer, built-in electric oven and four ring gas hob with pull out extractor hood over. Double glazed windows to side and rear, wall mounted gas combination boiler, double glazed door to rear leading to the garden.
Dining Room - 4.89m x 2.59m (16'1" x 8'6") - Double glazed door leading to the garden, full height double glazed windows to side and rear, full height frosted double glazed window to side, laminate flooring, radiator.
First Floor -
Landing - Double glazed window to side, access to loft
Bedroom 1 - 3.94m x 2.86m (12'11" x 9'5") - Double glazed window to front, radiator.
Bedroom 2 - 3.28m x 3.02m (10'9" x 9'11") - Double glazed window to rear, cupboard with shelving, radiator
Bedroom 3 - 3.01m x 1.97m (9'11" x 6'6") - Double glazed window to front, radiator.
Bathroom - Three piece suite comprising bath with shower over, wash hand basin and WC. Tiled splashbacks, double glazed window to rear, tiled flooring, radiator.
External - To the front of the property is parking for three vehicles.
There is a good size rear garden which is terraced with gravelled area and steps leading to a further area with artificial grass and a paved patio area with garden shed.
Agents Note - Tenure - Freehold
Council Tax Band - D Annual Price £1,782 (min)
The accommodation comprises to the ground floor of an entrance porch, spacious lounge, sitting room/bedroom four with an en-suite shower room, kitchen and dining room. On the first floor you will find three bedrooms and a bathroom. The property benefits from off road parking and a nice size rear garden. A great first home and viewing is recommended.
The Accommodation Comprises -
Ground Floor -
Porch - Entered via double glazed door, double glazed window to front, laminate flooring, double doors leading into the lounge.
Lounge - 3.94m x 5.08m (12'11" x 16'8") - A spacious reception room with double glazed window to front, bio ethanol fire set in surround, laminate flooring, staircase to first floor with under-stairs storage cupboard, two radiators.
Sitting Room/Bedroom 4 - 3.71m x 2.21m (12'2" x 7'3") - Can be used as a bedroom or sitting room with double glazed window to front, radiator, door leading to the shower room.
En-Suite Shower Room - Three piece suite comprising tiled shower cubicle, wash hand basin and WC. Tiled splashbacks, two hardwood frosted single glazed windows to rear.
Kitchen - 3.28m x 2.39m (10'9" x 7'10") - Fitted with a range of wall and base units with worktop space over, stainless steel sink unit, tiled splashbacks, plumbing for washing machine and tumble dryer, built-in electric oven and four ring gas hob with pull out extractor hood over. Double glazed windows to side and rear, wall mounted gas combination boiler, double glazed door to rear leading to the garden.
Dining Room - 4.89m x 2.59m (16'1" x 8'6") - Double glazed door leading to the garden, full height double glazed windows to side and rear, full height frosted double glazed window to side, laminate flooring, radiator.
First Floor -
Landing - Double glazed window to side, access to loft
Bedroom 1 - 3.94m x 2.86m (12'11" x 9'5") - Double glazed window to front, radiator.
Bedroom 2 - 3.28m x 3.02m (10'9" x 9'11") - Double glazed window to rear, cupboard with shelving, radiator
Bedroom 3 - 3.01m x 1.97m (9'11" x 6'6") - Double glazed window to front, radiator.
Bathroom - Three piece suite comprising bath with shower over, wash hand basin and WC. Tiled splashbacks, double glazed window to rear, tiled flooring, radiator.
External - To the front of the property is parking for three vehicles.
There is a good size rear garden which is terraced with gravelled area and steps leading to a further area with artificial grass and a paved patio area with garden shed.
Agents Note - Tenure - Freehold
Council Tax Band - D Annual Price £1,782 (min)