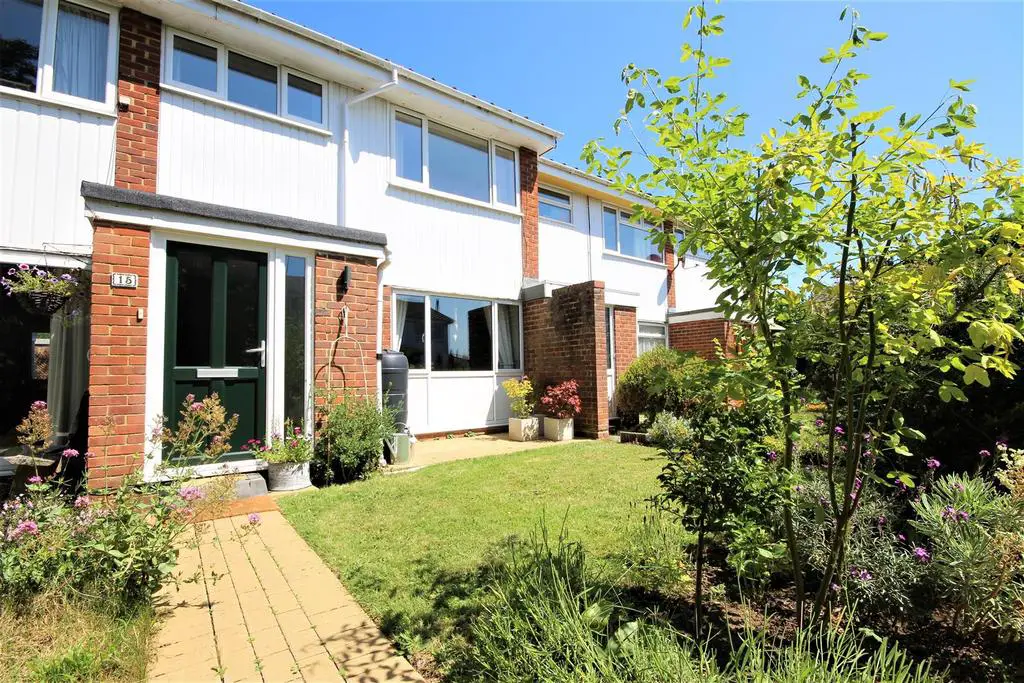
House For Sale £375,000
Three DOUBLE bedroom terrace HOUSE with GARAGE, front and rear GARDENS.
Introduction - Osborn Frankling are delighted to offer for sale this three-bedroom 1970s terrace house. The property offers spacious ground floor accommodation comprising entrance hall, living room, dining room and kitchen. To the first floor there are three double bedrooms. The property benefits from having direct access to the garage with new roof. To the outside there is a front & rear gardens.
Upper Beeding has local shops within walking distance, an 'Outstanding' Primary School, Steyning Grammar School (located in Upper Beeding) a recreation ground and village hall. The nearby market town of Steyning, approximately 2 miles distant offers a wider range of shopping facilities with cafes, restaurants and pubs. Steyning has both a primary and grammar school, health centre, leisure centre with a swimming pool and a library.
Upper Beeding offers good road links to the coast and regular local bus services to Burgess Hill, Pulborough, Henfield, Storrington, Brighton and Hove. Brighton is approximately 12 miles distance, Worthing and the coast 8 miles and Shoreham-by-Sea with its mainline railway station just 5 miles. Horsham, Gatwick and London are accessible via the A24/A23/M23.
Accommodation Comprising - Double-glazed UPVC front door leads to:
Entrance Hall: Modern dark grey radiator. Meter cupboard. Original parquet flooring. Stairs to the first floor. Door to:
Lounge: Feature brick surround fireplace with electric fire. Double-glazed full length window to front aspect. Built-in understairs cupboards. Modern dark grey radiator. Television and telephone points with broadband.
Dining Room: Double-glazed French doors leading to rear garden. Parquet flooring. Modern dark grey radiator. Built-in storage cupboard. Double-glazed window to front aspect.
Kitchen: Comprising a range of wall and base units. Electric freestanding oven, and extractor fan over. Sink and drainer unit. Space for fridge and dishwasher. Part tiled walls and quarry tiled floor.
Bathroom: Modern suite comprising P shape bath, with Mira Thermostatic with two showers over and glass shower screen. Wash hand basin set in a vanity unit with concealed cistern W.C. Heated towel rail. Tiled walls & floor. Double-glazed window to rear aspect.
Stairs to First Floor Landing: Boarded loft space. Built-in cupboard.
Bedroom 1: Double-glazed window to front aspect. Radiator.
Bedroom 2: Double-glazed window to rear aspect. Radiator. Built in walk-in wardrobe/ dressing room.
Bedroom 3: Double-glazed window to front aspect. Radiator.
Outside
Rear Garden: Laid to lawn, with block paved patio area. Raised planted bed along one side. Access to garage at the rear of the garden. Gate leading to compound/ rear access. Power socket.
Garage: Double-glazed door. Power and light. Space for fridge freezer and tumble dryer. Up and Over door.
Front Garden: Laid to lawn. Block paved patio area. Mature plantings.
Agents Notes: - Council Tax Band: C
Introduction - Osborn Frankling are delighted to offer for sale this three-bedroom 1970s terrace house. The property offers spacious ground floor accommodation comprising entrance hall, living room, dining room and kitchen. To the first floor there are three double bedrooms. The property benefits from having direct access to the garage with new roof. To the outside there is a front & rear gardens.
Upper Beeding has local shops within walking distance, an 'Outstanding' Primary School, Steyning Grammar School (located in Upper Beeding) a recreation ground and village hall. The nearby market town of Steyning, approximately 2 miles distant offers a wider range of shopping facilities with cafes, restaurants and pubs. Steyning has both a primary and grammar school, health centre, leisure centre with a swimming pool and a library.
Upper Beeding offers good road links to the coast and regular local bus services to Burgess Hill, Pulborough, Henfield, Storrington, Brighton and Hove. Brighton is approximately 12 miles distance, Worthing and the coast 8 miles and Shoreham-by-Sea with its mainline railway station just 5 miles. Horsham, Gatwick and London are accessible via the A24/A23/M23.
Accommodation Comprising - Double-glazed UPVC front door leads to:
Entrance Hall: Modern dark grey radiator. Meter cupboard. Original parquet flooring. Stairs to the first floor. Door to:
Lounge: Feature brick surround fireplace with electric fire. Double-glazed full length window to front aspect. Built-in understairs cupboards. Modern dark grey radiator. Television and telephone points with broadband.
Dining Room: Double-glazed French doors leading to rear garden. Parquet flooring. Modern dark grey radiator. Built-in storage cupboard. Double-glazed window to front aspect.
Kitchen: Comprising a range of wall and base units. Electric freestanding oven, and extractor fan over. Sink and drainer unit. Space for fridge and dishwasher. Part tiled walls and quarry tiled floor.
Bathroom: Modern suite comprising P shape bath, with Mira Thermostatic with two showers over and glass shower screen. Wash hand basin set in a vanity unit with concealed cistern W.C. Heated towel rail. Tiled walls & floor. Double-glazed window to rear aspect.
Stairs to First Floor Landing: Boarded loft space. Built-in cupboard.
Bedroom 1: Double-glazed window to front aspect. Radiator.
Bedroom 2: Double-glazed window to rear aspect. Radiator. Built in walk-in wardrobe/ dressing room.
Bedroom 3: Double-glazed window to front aspect. Radiator.
Outside
Rear Garden: Laid to lawn, with block paved patio area. Raised planted bed along one side. Access to garage at the rear of the garden. Gate leading to compound/ rear access. Power socket.
Garage: Double-glazed door. Power and light. Space for fridge freezer and tumble dryer. Up and Over door.
Front Garden: Laid to lawn. Block paved patio area. Mature plantings.
Agents Notes: - Council Tax Band: C