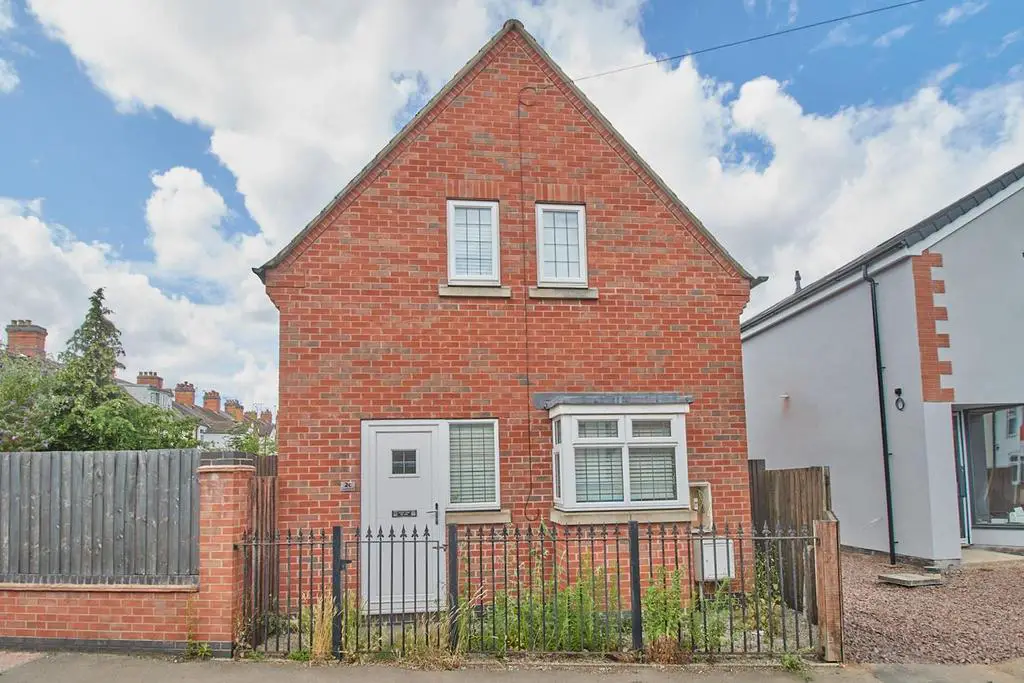
House For Sale £275,000
NO CHAIN! Modern three bedroom detached property. Sought after and convenient location within walking distance of the town centre, the Crescent, schools, doctors, dentist, train and bus stations, Leisure Centre, and good access to major road links. The property benefits from panelled interior doors, wired in smoke alarms, tiled flooring, spindle balustrades, and modern kitchen and bathroom. Offers entrance hallway, lounge, dining kitchen and separate WC. Three good sized bedrooms and family bathroom. Wide driveway offering ample car parking and hard landscaped garden. Viewing highly recommended.
Tenure - Freehold
Council Tax Band B
Accommodation - UPVC SUDG front door to:
Breakfast Kitchen Ot Front - 4.81 x 3.64 (15'9" x 11'11") - Fitted kitchen in cream with black working surfaces above. Inset one and a half bowl single drainer sink with mixer tap above and cupboard beneath. Integrated appliances including electric oven and grill, dishwasher, fridge, freezer and microwave drawer units, inset ceiling spotlights, smoke alarm and tiled flooring. Attractive interior door to:
Entrance Hallway - UPVC SUDG double doors , smoke alarm, inset ceiling spotlights, double panel radiator and stairway to first floor. Door to:
Separate Wc - Low level WC and sink unit. Double panel radiator, inset ceiling spotlights and wall mounted electric consumer unit.
Lounge To Rear - 3.67 x 4.83 (12'0" x 15'10") - TV aerial point, chrome power points, light fittings and smoke alarm. Door to cupboard housing gas boiler. UPVC SUDG double doors to outside.
First Floor Landing - spindle balustrade, double panel radiator, Velux window and loft access. Attractive white panelled interior doors to:
Bedroom One - 2.47 x 3.68 (8'1" x 12'0") - Fitted sliderobes, radiator, inset ceiling spotlights and two Velux windows.
Family Bathroom - 3.66 x 1.69 (12'0" x 5'6") - White suite consisting panelled P shaped jacuzzi bath with mixer shower above, vanity sink unit and low level WC. Tiled flooring, chrome heated towel rail, Velux window, inset ceiling spotlights and extractor fan.
Bedroom Two To Front - 2.37 x 3.82 (7'9" x 12'6") - Velux window and double panel radiator.
Bedroom Three To Front - 3.65 x 2.36 (11'11" x 7'8") - Velux window, TV aerial point and double panel radiator.
Outside - Side electric sliding gates offer access to the large stoned driveway with low level brick retaining wall offering ample car parking. Adjacent to the side of the property is a slabbed patio area with outside lighting.
Tenure - Freehold
Council Tax Band B
Accommodation - UPVC SUDG front door to:
Breakfast Kitchen Ot Front - 4.81 x 3.64 (15'9" x 11'11") - Fitted kitchen in cream with black working surfaces above. Inset one and a half bowl single drainer sink with mixer tap above and cupboard beneath. Integrated appliances including electric oven and grill, dishwasher, fridge, freezer and microwave drawer units, inset ceiling spotlights, smoke alarm and tiled flooring. Attractive interior door to:
Entrance Hallway - UPVC SUDG double doors , smoke alarm, inset ceiling spotlights, double panel radiator and stairway to first floor. Door to:
Separate Wc - Low level WC and sink unit. Double panel radiator, inset ceiling spotlights and wall mounted electric consumer unit.
Lounge To Rear - 3.67 x 4.83 (12'0" x 15'10") - TV aerial point, chrome power points, light fittings and smoke alarm. Door to cupboard housing gas boiler. UPVC SUDG double doors to outside.
First Floor Landing - spindle balustrade, double panel radiator, Velux window and loft access. Attractive white panelled interior doors to:
Bedroom One - 2.47 x 3.68 (8'1" x 12'0") - Fitted sliderobes, radiator, inset ceiling spotlights and two Velux windows.
Family Bathroom - 3.66 x 1.69 (12'0" x 5'6") - White suite consisting panelled P shaped jacuzzi bath with mixer shower above, vanity sink unit and low level WC. Tiled flooring, chrome heated towel rail, Velux window, inset ceiling spotlights and extractor fan.
Bedroom Two To Front - 2.37 x 3.82 (7'9" x 12'6") - Velux window and double panel radiator.
Bedroom Three To Front - 3.65 x 2.36 (11'11" x 7'8") - Velux window, TV aerial point and double panel radiator.
Outside - Side electric sliding gates offer access to the large stoned driveway with low level brick retaining wall offering ample car parking. Adjacent to the side of the property is a slabbed patio area with outside lighting.