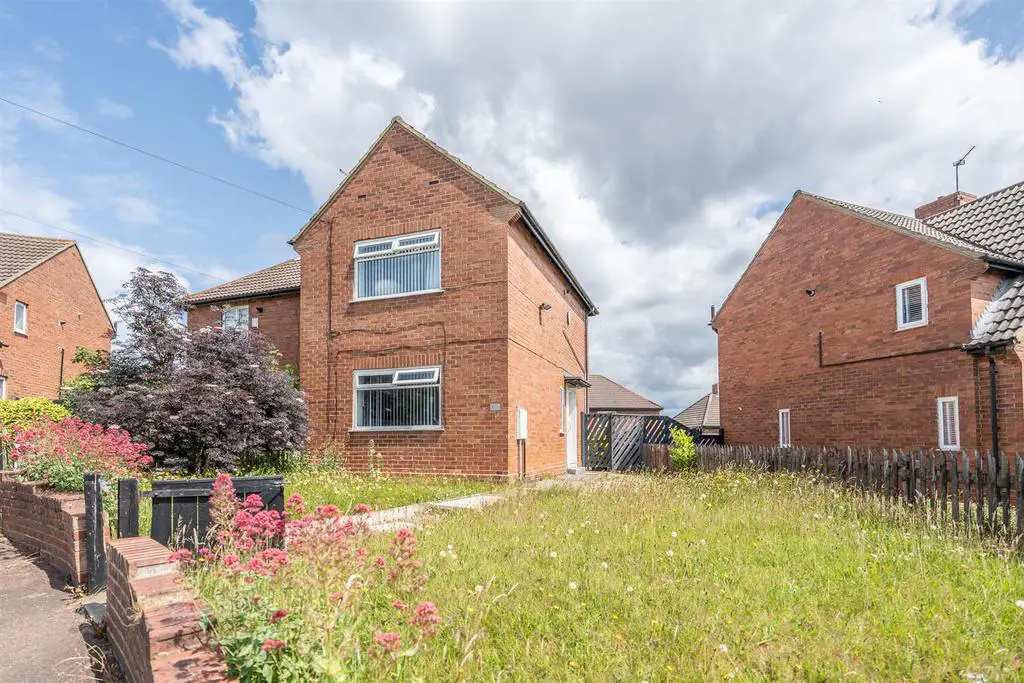
House For Sale £89,950
Welcome to this charming two-bedroom semi-detached home, nestled within a peaceful residential neighborhood. Formerly a local authority residence, this property combines comfortable living spaces with the convenience of a ground floor bathroom and the luxury of gardens enveloping three sides of the home. Upon entering, you are greeted by a warm and inviting atmosphere. The ground floor reveals a well-proportioned living room, bathed in natural light that emanates through the large windows. There is a kitchen with a built in oven and hob and plenty of storage. The ground floor also hosts a modern three piece bathroom/wc. The first floor provides two well-appointed bedrooms. These rooms can accommodate double beds and are complemented by generous windows that allow natural light to flood the spaces. Moving outside, the property boasts gardens to the front and rear. This home benefits from its location in close proximity to local amenities, schools, and transportation links. Viewing is highly recommended.
Entrance Hallway - Under stair storage, single radiator.
Living Room - 4.23 x 3.38 (13'10" x 11'1") - Living flame effect fire with marble surround and hearth, storage to alcoves, single radiator, UPVC window overlooking the front aspect
Kitchen - 3.29 x 1.80 (10'9" x 5'10") - Base and eye level units with contrasting granite effect work surfaces, integrated stainless steel oven, gas hob and concealed cooker hood, stainless steel sink, plumbed for integrated dishwasher, washing machine, fridge and freezer, partial tiling to the walls, tiled floor, single radiator, window and UPVC door leading to the rear garden
Bathroom - Panelled bath with electric shower over, low level w.c., pedestal hand wash basin, tiling to the walls and floor, single radiator, UPVC window
First Floor - Landing with loft access hatch
Master Bedroom - 4.21 x 3.46 (13'9" x 11'4") - Single radiator, UPVC window overlooking the front aspect
Bedroom Two - 4.25 x 2.39 (13'11" x 7'10") - Built in cupboard housing the boiler, single radiator, UPVC overlooking the rear aspect
External - There is a garden to the front and a lawned rear garden with borders, paved area, raised decked patio area and garden shed
Entrance Hallway - Under stair storage, single radiator.
Living Room - 4.23 x 3.38 (13'10" x 11'1") - Living flame effect fire with marble surround and hearth, storage to alcoves, single radiator, UPVC window overlooking the front aspect
Kitchen - 3.29 x 1.80 (10'9" x 5'10") - Base and eye level units with contrasting granite effect work surfaces, integrated stainless steel oven, gas hob and concealed cooker hood, stainless steel sink, plumbed for integrated dishwasher, washing machine, fridge and freezer, partial tiling to the walls, tiled floor, single radiator, window and UPVC door leading to the rear garden
Bathroom - Panelled bath with electric shower over, low level w.c., pedestal hand wash basin, tiling to the walls and floor, single radiator, UPVC window
First Floor - Landing with loft access hatch
Master Bedroom - 4.21 x 3.46 (13'9" x 11'4") - Single radiator, UPVC window overlooking the front aspect
Bedroom Two - 4.25 x 2.39 (13'11" x 7'10") - Built in cupboard housing the boiler, single radiator, UPVC overlooking the rear aspect
External - There is a garden to the front and a lawned rear garden with borders, paved area, raised decked patio area and garden shed
Houses For Sale Chelsea Gardens
Houses For Sale Mayfair Gardens
Houses For Sale Leyton Place
Houses For Sale Thames Street
Houses For Sale Bayswater Road
Houses For Sale Split Crow Road
Houses For Sale Severn Gardens
Houses For Sale Kingston Road
Houses For Sale Highfield Road
Houses For Sale Medway Crescent
Houses For Sale Mayfair Gardens
Houses For Sale Leyton Place
Houses For Sale Thames Street
Houses For Sale Bayswater Road
Houses For Sale Split Crow Road
Houses For Sale Severn Gardens
Houses For Sale Kingston Road
Houses For Sale Highfield Road
Houses For Sale Medway Crescent