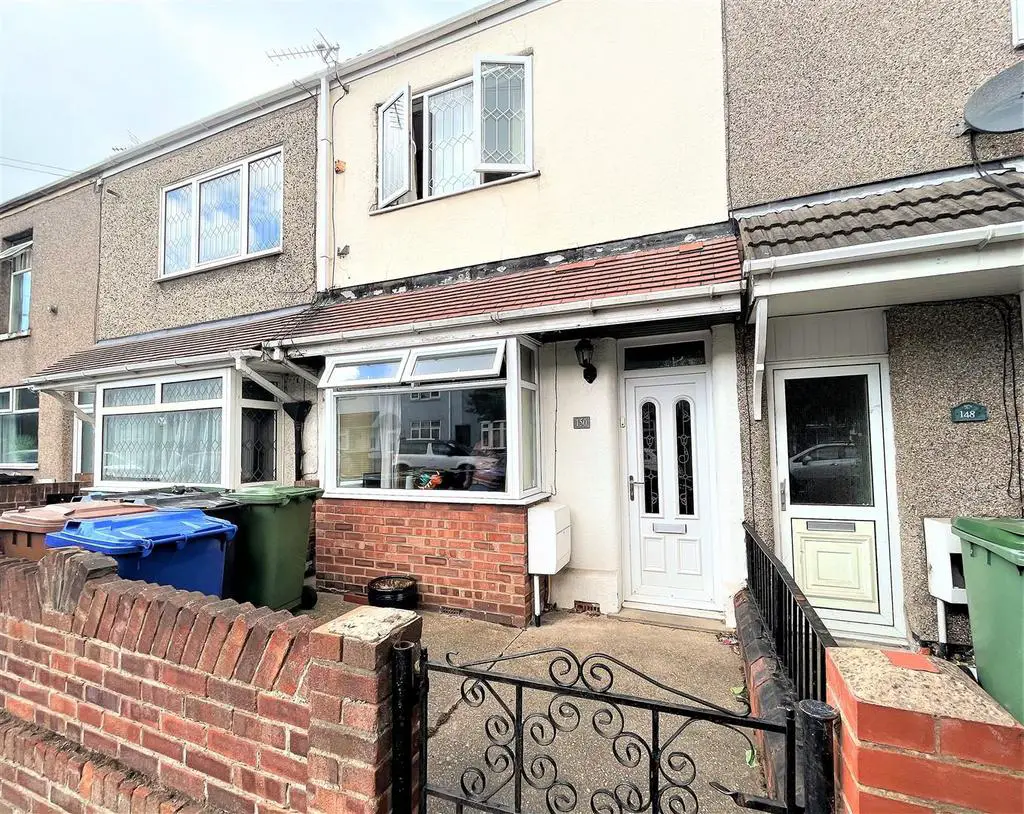
House For Sale £97,500
This property is clean and tidy and well decorated. It is a three bedroom mid terrace house at the Sidney Park end of Blundell Avenue. The accommodation offers three good sized bedrooms upstairs, on the ground floor the entrance porch the hall, the lounge and dining room are combined, then there is a nicely fitted kitchen. Beyond the kitchen a separate toilet and then a sliding door into the bathroom which again is attractive. The gardens to the front and rear are well kept, a couple of uPVC double glazed windows where the seal has gone are being replaced.
Entrance Hall - There is a uPVC double glazed front door to the door, an inner porch to the hall, laminate floor here, the staircase ahead then left into the lounge.
Lounge -
Dining -
Lounge/Dining Room - 3.23m x 2.44m x 3.84m x 3.23m (10'7 x 8 x 12'7 x 1 - The lounge is part of a combined room with a uPVC double glazed bay window to the front. Central heating radiator, coving and ceiling rose, a chimney breast.
Dining room area is entered through the arch way from the lounge, there is a uPVC double glazed window here, a central heating radiator, coving and a chimney breast.
Kitchen - 3.23m x 2.44m (10'7 x 8) - On the way to the kitchen you pass by the under stair cupboard which is ideal for storage. The kitchen itself is really nicely fitted, contemporary units to the base and wall and post form worktops, an integrated gas hob and double oven below and above the filter and canopy. A stainless steel sink unit and mixer tap, plumbing for a washing machine, space for a fridge freezer, there is a uPVC double glazed window to the side and a timber and panelled glazed door to the garden path.
Bathroom - As you pass by the kitchen you enter the rear hall leading off to your left is a separate toilet and then through a sliding door into the bathroom with a panelled bath and an electric shower above, pedestal wash hand basin, the room is nicely tiled. A central heating radiator, an extractor and uPVC double glazed obscure window.
Landing - Up the stairs to the landing where there is a spelled balustrade and loft entrance.
Bedroom One - 4.01m x 3.43m (13'2 x 11'3) - This bedroom to the front with a uPVC double glazed window, a central heating radiator and coving.
Bedroom Two - 3.81m x 2.36m (12'6 x 7'9) - This is the middle bedroom, a uPVC double glazed window, coving and central heating radiator.
Bedroom Three - 3.10m x 2.44m (10'2 x 8) - Down a step at the back of landing, this bedroom with a uPVC double window looking over the garden, coving to the ceiling, a dado rail, a central heating radiator, a boiler cupboard here with a Worcester Combi boiler.
Garden - The front garden is very tidy and is walled and gated. The back garden is partly walled and partly fenced, there is an outside tap, a patio area, a small grassed area and good sized garden shed.
Entrance Hall - There is a uPVC double glazed front door to the door, an inner porch to the hall, laminate floor here, the staircase ahead then left into the lounge.
Lounge -
Dining -
Lounge/Dining Room - 3.23m x 2.44m x 3.84m x 3.23m (10'7 x 8 x 12'7 x 1 - The lounge is part of a combined room with a uPVC double glazed bay window to the front. Central heating radiator, coving and ceiling rose, a chimney breast.
Dining room area is entered through the arch way from the lounge, there is a uPVC double glazed window here, a central heating radiator, coving and a chimney breast.
Kitchen - 3.23m x 2.44m (10'7 x 8) - On the way to the kitchen you pass by the under stair cupboard which is ideal for storage. The kitchen itself is really nicely fitted, contemporary units to the base and wall and post form worktops, an integrated gas hob and double oven below and above the filter and canopy. A stainless steel sink unit and mixer tap, plumbing for a washing machine, space for a fridge freezer, there is a uPVC double glazed window to the side and a timber and panelled glazed door to the garden path.
Bathroom - As you pass by the kitchen you enter the rear hall leading off to your left is a separate toilet and then through a sliding door into the bathroom with a panelled bath and an electric shower above, pedestal wash hand basin, the room is nicely tiled. A central heating radiator, an extractor and uPVC double glazed obscure window.
Landing - Up the stairs to the landing where there is a spelled balustrade and loft entrance.
Bedroom One - 4.01m x 3.43m (13'2 x 11'3) - This bedroom to the front with a uPVC double glazed window, a central heating radiator and coving.
Bedroom Two - 3.81m x 2.36m (12'6 x 7'9) - This is the middle bedroom, a uPVC double glazed window, coving and central heating radiator.
Bedroom Three - 3.10m x 2.44m (10'2 x 8) - Down a step at the back of landing, this bedroom with a uPVC double window looking over the garden, coving to the ceiling, a dado rail, a central heating radiator, a boiler cupboard here with a Worcester Combi boiler.
Garden - The front garden is very tidy and is walled and gated. The back garden is partly walled and partly fenced, there is an outside tap, a patio area, a small grassed area and good sized garden shed.
