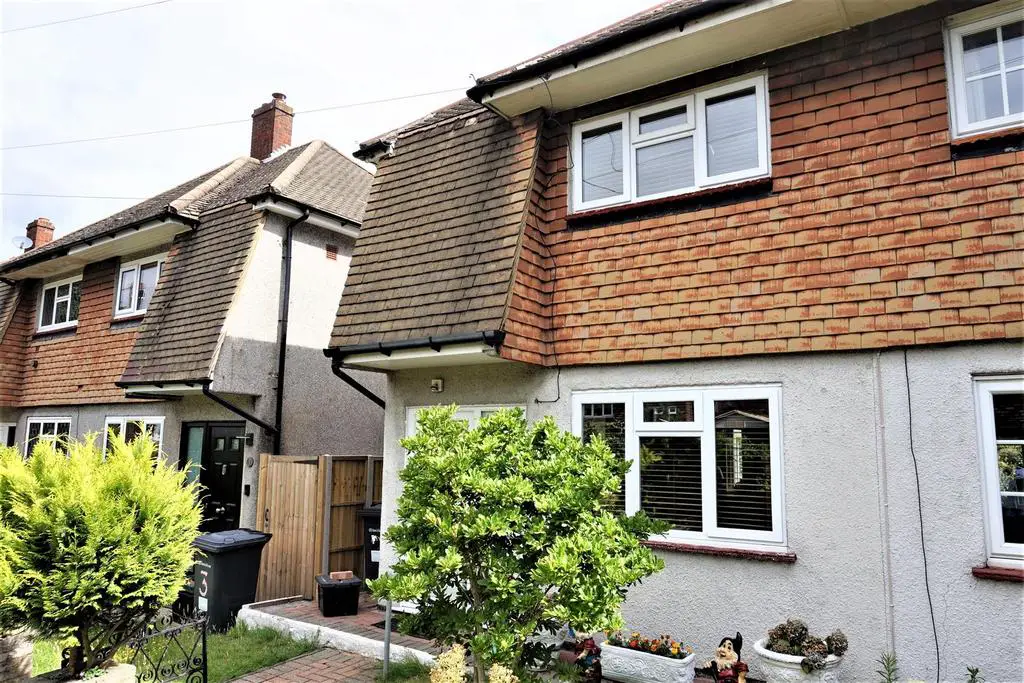
House For Sale £375,000
Edmund are pleased to offer this End of Chain two double bedroom 1950's semi-detached cottage style house in a quiet cul de sac. Close to Bromley Town Centre with all its shops and restaurants, 0.5 miles from Ravensbourne train station (Zone 4), great bus services and good local schools including Burnt Ash Primary School and Bonus Pastor Catholic College. The accommodation to the ground floor comprises small entrance hall leading to 20'1 x 10'8 reception room, kitchen and conservatory. Upstairs are two double bedrooms, bathroom and loft access via the second bedroom. The rear garden measures approximately 40ft long by 25ft wide, mainly laid to lawn with low maintenance artificial grass and mature shrubs and trees. The property needs modernisation but how rare is it to make these improvements yourself and not pay for someone else's leaving you with your ideal family home. EPC Rating D
Entrance Hall - Double glazed doors lead into small entrance hall with radiator and access to reception room and stairs to first floor.
Reception Room - 6.12m x 3.25m (20'1 x 10'8) - Double glazed window to front. Built in cupboard with wall mounted combination boiler and storage, under stairs cupboard housing meters, radiator and double glazed patio doors to conservatory.
Kitchen - 2.57m x 1.75m (8'5 x 5'9) - Double glazed window looking into conservatory. Range of wall and base units with work surfaces over and inset sink with mixer tap and drainer. Integrated four ring electric hob with space for electric oven below and extractor hood above. Space and plumbing for washing machine and part tiled walls.
Conservatory - 3.43m x 2.67m (11'3 x 8'9) - Double glazed patio doors to reception room and access to rear garden.
Landing - 1.75m x 1.75m (5'9 x 5'9) - Access to all rooms.
Bedroom One - 4.29m x 2.87m (max) (14'1 x 9'5 (max)) - Double glazed window to front, radiator and original style floorboards.
Bedroom Two - 3.12m x 2.62m (10'3 x 8'7) - Double glazed window to rear, radiator, access to loft and original style floorboards.
Bathroom - 2.34m x 1.45m (7'8 x 4'9) - Opaque double glazed window to rear. Coloured bathroom suite comprising of wood panelled bath with mixer tap, low level WC, wall mounted corner sink, fully tiled walls, radiator and original style floorboards.
Rear Garden - 12.19m x 6.10m (40' x 20') - Artificial Lawn with mature shrubs and trees, pathway to rear with rear access gate and metal shed. Side access to one side and outside tap.
Frontage & Parking - Mainly laid lawn with mature shrubs, steps to front and communal parking to side for the row of houses.
Total Floor Area - The internal area as per the Energy performance certificate is 53sqm (Approximately 570sqft)
Council Tax Band 'D' -
Entrance Hall - Double glazed doors lead into small entrance hall with radiator and access to reception room and stairs to first floor.
Reception Room - 6.12m x 3.25m (20'1 x 10'8) - Double glazed window to front. Built in cupboard with wall mounted combination boiler and storage, under stairs cupboard housing meters, radiator and double glazed patio doors to conservatory.
Kitchen - 2.57m x 1.75m (8'5 x 5'9) - Double glazed window looking into conservatory. Range of wall and base units with work surfaces over and inset sink with mixer tap and drainer. Integrated four ring electric hob with space for electric oven below and extractor hood above. Space and plumbing for washing machine and part tiled walls.
Conservatory - 3.43m x 2.67m (11'3 x 8'9) - Double glazed patio doors to reception room and access to rear garden.
Landing - 1.75m x 1.75m (5'9 x 5'9) - Access to all rooms.
Bedroom One - 4.29m x 2.87m (max) (14'1 x 9'5 (max)) - Double glazed window to front, radiator and original style floorboards.
Bedroom Two - 3.12m x 2.62m (10'3 x 8'7) - Double glazed window to rear, radiator, access to loft and original style floorboards.
Bathroom - 2.34m x 1.45m (7'8 x 4'9) - Opaque double glazed window to rear. Coloured bathroom suite comprising of wood panelled bath with mixer tap, low level WC, wall mounted corner sink, fully tiled walls, radiator and original style floorboards.
Rear Garden - 12.19m x 6.10m (40' x 20') - Artificial Lawn with mature shrubs and trees, pathway to rear with rear access gate and metal shed. Side access to one side and outside tap.
Frontage & Parking - Mainly laid lawn with mature shrubs, steps to front and communal parking to side for the row of houses.
Total Floor Area - The internal area as per the Energy performance certificate is 53sqm (Approximately 570sqft)
Council Tax Band 'D' -
Houses For Sale Bromley Court hotel
Houses For Sale Yewdale Close
Houses For Sale Swiftsden Way
Houses For Sale Coniston Road
Houses For Sale Kirkstone Way
Houses For Sale Bromley Hill
Houses For Sale Elstree Hill
Houses For Sale Avondale Road
Houses For Sale Ullswater Close
Houses For Sale Bromley Road
Houses For Sale Patterdale Close
Houses For Sale Yewdale Close
Houses For Sale Swiftsden Way
Houses For Sale Coniston Road
Houses For Sale Kirkstone Way
Houses For Sale Bromley Hill
Houses For Sale Elstree Hill
Houses For Sale Avondale Road
Houses For Sale Ullswater Close
Houses For Sale Bromley Road
Houses For Sale Patterdale Close
