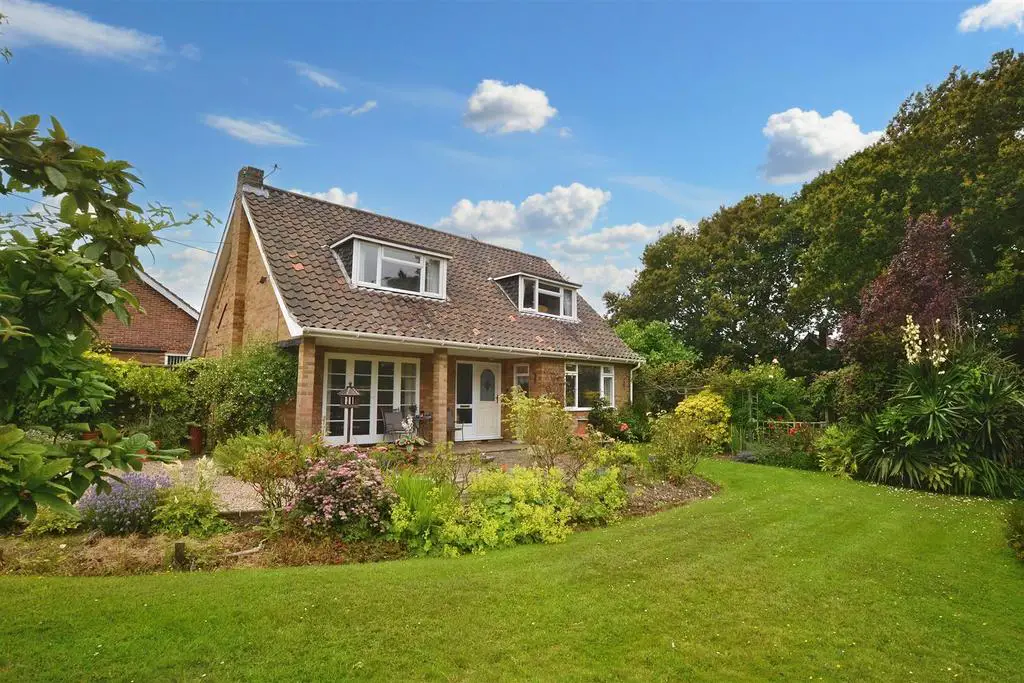
House For Sale £350,000
Located at the edge of a cul-de-sac is this two bedroom detached family home, situated on a generous sized plot surrounded by mature gardens within the popular village of Poringland.
Description - This well presented two bedroom detached home boasts substantial sized grounds and is truly a gardeners paradise! With off road parking, double garage and mature, beautifully maintained gardens that wrap around the front and side of the property - perfect for catching the sun all day. Internally the property boasts versatile accommodation with entrance hall, dining room (previously used as a third bedroom), kitchen/breakfast room, living room and bathroom. To the first floor are two spacious double bedrooms. Must be viewed to appreciate the space on offer!
Entrance Hall - Double-glazed UPVC front door with double-glazed obscure window to the side. Stairs to first floor, airing cupboard with shelves and hot water tank. Carpeted flooring and radiator with cover over.
Dining Room - Single-glazed windows to the front and side with secondary double glazing. Carpeted flooring and radiator.
Living Room - A dual aspect room with secondary double glazed window to the rear and two circular windows to the side. A single-glazed patio door with secondary double glazing opens out on to the front patio area. Carpeted flooring and two radiators.
Bathroom - A three-piece suite comprising bath with mains shower over, sink and WC. Obscure double-glazed window to the rear. Radiator with towel rail over. Built-in cupboard with mirrored sliding doors.
Kitchen - Comprising wall and base units with work tops over and stainless steel sink and drainer. Integral appliances including electric oven(*) with grill over and Bosch microwave, dishwasher, gas hob on worktop with extractor fan over. Space and plumbing for washing machine, space for fridge freezer. Built-in cupboard with shelves. Double-glazed window to side and rear and single glazed timber framed door to rear. Vinyl flooring.
Rear Porch - Double-glazed windows to side and front and double-glazed UPVC door to rear. Vinyl flooring.
Stairs to first floor:-
Landing - With eaves storage cupboard. Carpeted flooring.
Bedroom One - A dual aspect with double-glazed windows to front and side. Two built-in double wardrobes. Radiator and carpeted flooring.
Bedroom Two - Double-glazed window to front, three built-in double wardrobes. Carpeted flooring and radiator.
Outside - The property stands on a plot of approx. 1/3 acre (STMS). The front garden is laid to lawn with shingle and patio area under porch, bordered with hedging, a range of shrubs and mature trees, and rose bushes. The garden extends round to the side and is mainly laid to lawn with a feature pond and summerhouse. A driveway to the side leading to a double garage.
Agents Note - The property is held freehold.
Council Tax Band: D (£2,164.64 - 2023-24)
EPC Rating: TBC
* The fan assisted element in the built-in oven does not operate.
Description - This well presented two bedroom detached home boasts substantial sized grounds and is truly a gardeners paradise! With off road parking, double garage and mature, beautifully maintained gardens that wrap around the front and side of the property - perfect for catching the sun all day. Internally the property boasts versatile accommodation with entrance hall, dining room (previously used as a third bedroom), kitchen/breakfast room, living room and bathroom. To the first floor are two spacious double bedrooms. Must be viewed to appreciate the space on offer!
Entrance Hall - Double-glazed UPVC front door with double-glazed obscure window to the side. Stairs to first floor, airing cupboard with shelves and hot water tank. Carpeted flooring and radiator with cover over.
Dining Room - Single-glazed windows to the front and side with secondary double glazing. Carpeted flooring and radiator.
Living Room - A dual aspect room with secondary double glazed window to the rear and two circular windows to the side. A single-glazed patio door with secondary double glazing opens out on to the front patio area. Carpeted flooring and two radiators.
Bathroom - A three-piece suite comprising bath with mains shower over, sink and WC. Obscure double-glazed window to the rear. Radiator with towel rail over. Built-in cupboard with mirrored sliding doors.
Kitchen - Comprising wall and base units with work tops over and stainless steel sink and drainer. Integral appliances including electric oven(*) with grill over and Bosch microwave, dishwasher, gas hob on worktop with extractor fan over. Space and plumbing for washing machine, space for fridge freezer. Built-in cupboard with shelves. Double-glazed window to side and rear and single glazed timber framed door to rear. Vinyl flooring.
Rear Porch - Double-glazed windows to side and front and double-glazed UPVC door to rear. Vinyl flooring.
Stairs to first floor:-
Landing - With eaves storage cupboard. Carpeted flooring.
Bedroom One - A dual aspect with double-glazed windows to front and side. Two built-in double wardrobes. Radiator and carpeted flooring.
Bedroom Two - Double-glazed window to front, three built-in double wardrobes. Carpeted flooring and radiator.
Outside - The property stands on a plot of approx. 1/3 acre (STMS). The front garden is laid to lawn with shingle and patio area under porch, bordered with hedging, a range of shrubs and mature trees, and rose bushes. The garden extends round to the side and is mainly laid to lawn with a feature pond and summerhouse. A driveway to the side leading to a double garage.
Agents Note - The property is held freehold.
Council Tax Band: D (£2,164.64 - 2023-24)
EPC Rating: TBC
* The fan assisted element in the built-in oven does not operate.
