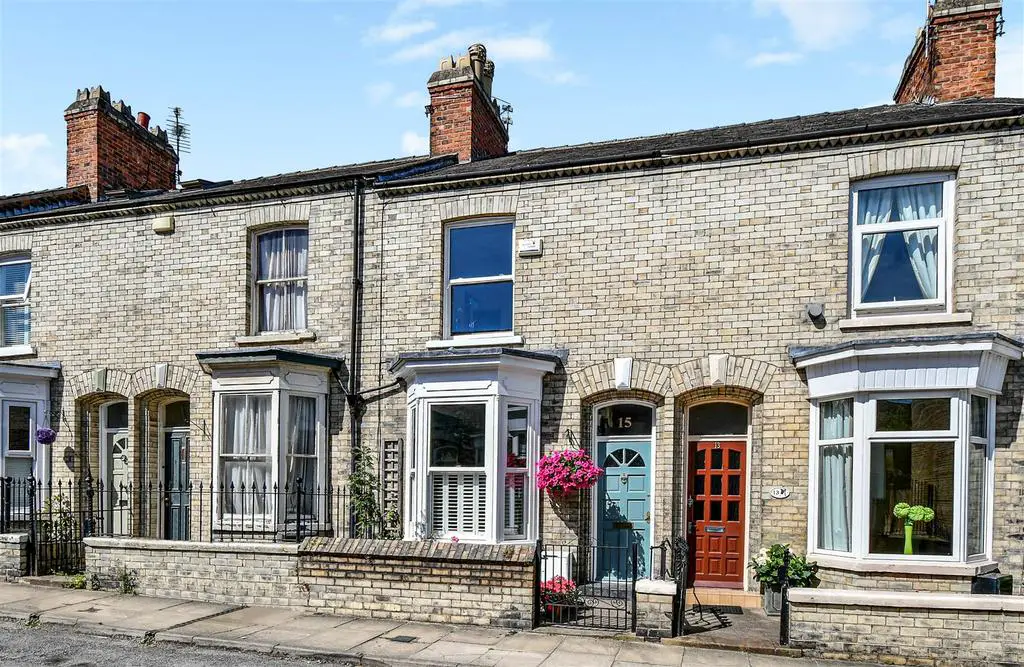
House For Sale £375,000
NO FORWARD CHAIN! A BEAUTIFUL FORECOURTED AND BAY FRONTED TERRACED HOUSE! Churchills Estate Agents are pleased to offer to the market this 2 double bedroom, 2 bathroom period mid terrace home, just moments from Bishopthorpe Road shopping parade and within walking distance of Rowntree Park, the city centre and the railway station. Updated and maintained by the current vendors to a superb standard throughout, retaining plenty of original features as well as modern additions such as bespoke uPVC slide sash windows. The property fully comprises entrance hallway, lounge with bay window, dining room, recently refitted kitchen, 3 piece shower room, first floor landing, 2 double bedrooms and an impressive 3 piece en-suite bathroom with feature roll top bath. To the outside is a front forecourt and a west facing rear walled courtyard with storage shed and gate to service alleyway. An internal viewing is highly recommended.
Entrance Hall - Entrance door, corbels, dado rail, single panelled radiator, carpeted stairs to first floor. Tiled flooring. Doors to;
Lounge - uPVC slide sash bay window to front with shutters, ceiling rose, coving, period fireplace with mantle, built in shelving, radiator, TV point, power point. Laminate flooring.
Dining Room - uPVC window to rear, ceiling rose, coving, open hearth with mantle, fitted storage cupboard, under stairs cupboard, radiator, power points. Laminate flooring.
Kitchen - uPVC glazed door onto courtyard, slide sash window to side, fitted wall and base units with counter tops, one and a half stainless steel sink and drainer with mixer tap, built in electric oven and hob, integrated fridge freezer, space and plumbing for further appliances, radiator, power points. Vinyl flooring.
Shower Room - Walk in mains shower enclosure, wash hand basin, low level WC, tiled walls, towel rail/radiator, fitted cupboard housing combination boiler. Tiled flooring.
First Floor Landing - Carpet. Doors to;
Bedroom 1 - uPVC window to rear, cupboard, radiator, power points. Exposed timber floorboards.
En-Suite Bathroom - uPVC window to side, feature roll top bath with mixer tap, pedestal wash hand basin, low level WC, towel rail/radiator, part wood panelled walls. Exposed timber floorboards.
Bedroom 2 - uPVC slide sash window to front, ceiling coving, storage cupboard, radiator, power points. Exposed timber floorboards.
Outside - Front forecourt with brick boundary wall. Rear walled courtyard with storage shed, raised borders and gate to service alleyway.
Entrance Hall - Entrance door, corbels, dado rail, single panelled radiator, carpeted stairs to first floor. Tiled flooring. Doors to;
Lounge - uPVC slide sash bay window to front with shutters, ceiling rose, coving, period fireplace with mantle, built in shelving, radiator, TV point, power point. Laminate flooring.
Dining Room - uPVC window to rear, ceiling rose, coving, open hearth with mantle, fitted storage cupboard, under stairs cupboard, radiator, power points. Laminate flooring.
Kitchen - uPVC glazed door onto courtyard, slide sash window to side, fitted wall and base units with counter tops, one and a half stainless steel sink and drainer with mixer tap, built in electric oven and hob, integrated fridge freezer, space and plumbing for further appliances, radiator, power points. Vinyl flooring.
Shower Room - Walk in mains shower enclosure, wash hand basin, low level WC, tiled walls, towel rail/radiator, fitted cupboard housing combination boiler. Tiled flooring.
First Floor Landing - Carpet. Doors to;
Bedroom 1 - uPVC window to rear, cupboard, radiator, power points. Exposed timber floorboards.
En-Suite Bathroom - uPVC window to side, feature roll top bath with mixer tap, pedestal wash hand basin, low level WC, towel rail/radiator, part wood panelled walls. Exposed timber floorboards.
Bedroom 2 - uPVC slide sash window to front, ceiling coving, storage cupboard, radiator, power points. Exposed timber floorboards.
Outside - Front forecourt with brick boundary wall. Rear walled courtyard with storage shed, raised borders and gate to service alleyway.
Houses For Sale Nunthorpe Gardens
Houses For Sale Thorpe Street
Houses For Sale Russell Street
Houses For Sale Scott Street
Houses For Sale Nunmill Street
Houses For Sale Nunthorpe Crescent
Houses For Sale Nunthorpe Road
Houses For Sale Scarcroft Road
Houses For Sale Saint Benedict Road
Houses For Sale Southlands Road
Houses For Sale Alcelena Court
Houses For Sale Thorpe Street
Houses For Sale Russell Street
Houses For Sale Scott Street
Houses For Sale Nunmill Street
Houses For Sale Nunthorpe Crescent
Houses For Sale Nunthorpe Road
Houses For Sale Scarcroft Road
Houses For Sale Saint Benedict Road
Houses For Sale Southlands Road
Houses For Sale Alcelena Court
