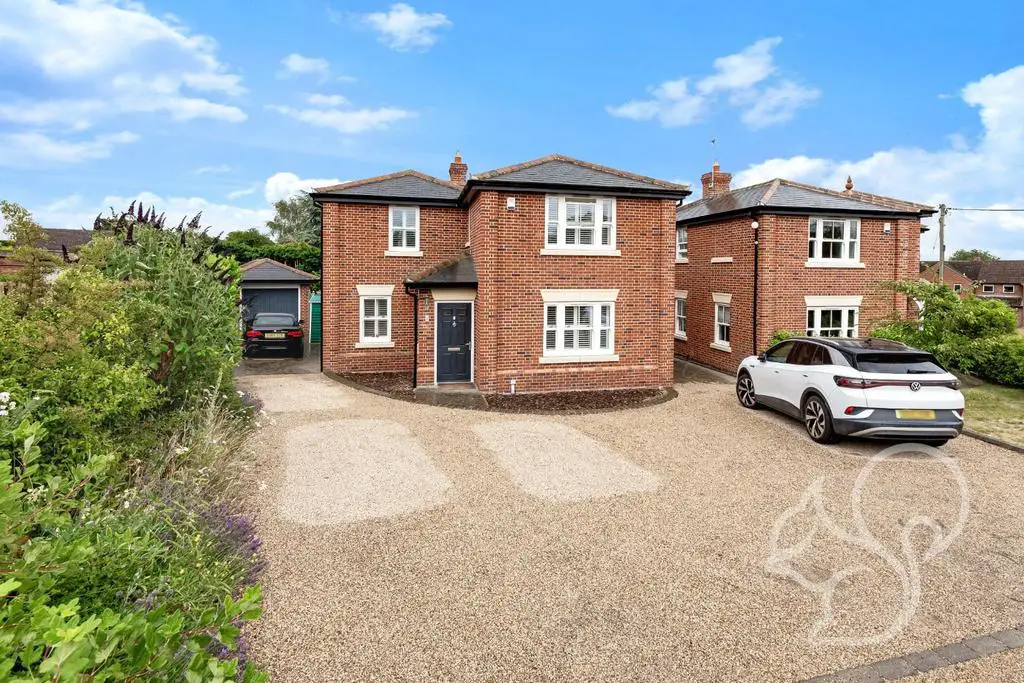
House For Sale £700,000
This executive home is located in the desirable village of West Bergholt, offering a blend of contemporary elegance and inviting space. The property, recently built in 2017, with meticulous attention to detail, boasts an impressive range of design features. The centrepiece is the Neptune fitted kitchen, featuring a vaulted ceiling, island, and bi-folding doors that seamlessly merge the indoor and outdoor living areas. The residence is bathed in natural light through modern sash windows, complemented by custom shutters, while the presence of oak doors adds a touch of sophistication.
As you step inside, you are greeted by a spacious and welcoming entrance hall that sets the tone for the home. The ground floor encompasses three versatile reception rooms, a kitchen diner, and a lounge with bi-fold doors that extend the living space to the outside. Moving to the first floor, you will find four generously proportioned bedrooms, including the principal suite complete with its own en-suite. A family bathroom completes the accommodation on the first floor. The reception rooms on the ground floor offer great flexibility, currently serving as an office or creative space but easily adaptable as additional bedrooms or dining areas.
Outside, the property boasts a mature rear garden, providing a tranquil retreat during the warmer months. A personal door provides access to the garage, while a side entrance leads to the driveway, ensuring ample parking space for multiple vehicles.
Situated on the peaceful Chapel Lane, within the village of West Bergholt. The village itself offers a wide range of local amenities, including pubs, shops, a post office, a chemist, a church, and a highly regarded primary school. Commuting is effortless, with Colchester's mainline station in close proximity, providing direct rail services to London in less than an hour. Convenient access to the A12 also makes this home an ideal choice for families and regular commuters.
Entrance Hall -
Lounge - 5.74 x 5.00 (18'9" x 16'4") -
Kitchen - 5.00 x 4.17 (16'4" x 13'8") -
Utility Room - 2.21 x 1.88 (7'3" x 6'2") -
Study - 2.44 x 2.44 (8'0" x 8'0") -
Dining Room - 4.22 x 2.92 (13'10" x 9'6") -
Downstairs W/C -
Landing -
Principal Bedroom - 4.22 x 3.33 (13'10" x 10'11") -
En-Suite To Principal -
Second Bedroom - 3.84 x 2.97 (12'7" x 9'8" ) -
Third Bedroom - 3.76 x 2.21 (12'4" x 7'3") -
Fourth Bedroom - 2.62 x 2.59 (8'7" x 8'5") -
Family Bathroom - 2.97 x 1.75 (9'8" x 5'8") -
As you step inside, you are greeted by a spacious and welcoming entrance hall that sets the tone for the home. The ground floor encompasses three versatile reception rooms, a kitchen diner, and a lounge with bi-fold doors that extend the living space to the outside. Moving to the first floor, you will find four generously proportioned bedrooms, including the principal suite complete with its own en-suite. A family bathroom completes the accommodation on the first floor. The reception rooms on the ground floor offer great flexibility, currently serving as an office or creative space but easily adaptable as additional bedrooms or dining areas.
Outside, the property boasts a mature rear garden, providing a tranquil retreat during the warmer months. A personal door provides access to the garage, while a side entrance leads to the driveway, ensuring ample parking space for multiple vehicles.
Situated on the peaceful Chapel Lane, within the village of West Bergholt. The village itself offers a wide range of local amenities, including pubs, shops, a post office, a chemist, a church, and a highly regarded primary school. Commuting is effortless, with Colchester's mainline station in close proximity, providing direct rail services to London in less than an hour. Convenient access to the A12 also makes this home an ideal choice for families and regular commuters.
Entrance Hall -
Lounge - 5.74 x 5.00 (18'9" x 16'4") -
Kitchen - 5.00 x 4.17 (16'4" x 13'8") -
Utility Room - 2.21 x 1.88 (7'3" x 6'2") -
Study - 2.44 x 2.44 (8'0" x 8'0") -
Dining Room - 4.22 x 2.92 (13'10" x 9'6") -
Downstairs W/C -
Landing -
Principal Bedroom - 4.22 x 3.33 (13'10" x 10'11") -
En-Suite To Principal -
Second Bedroom - 3.84 x 2.97 (12'7" x 9'8" ) -
Third Bedroom - 3.76 x 2.21 (12'4" x 7'3") -
Fourth Bedroom - 2.62 x 2.59 (8'7" x 8'5") -
Family Bathroom - 2.97 x 1.75 (9'8" x 5'8") -