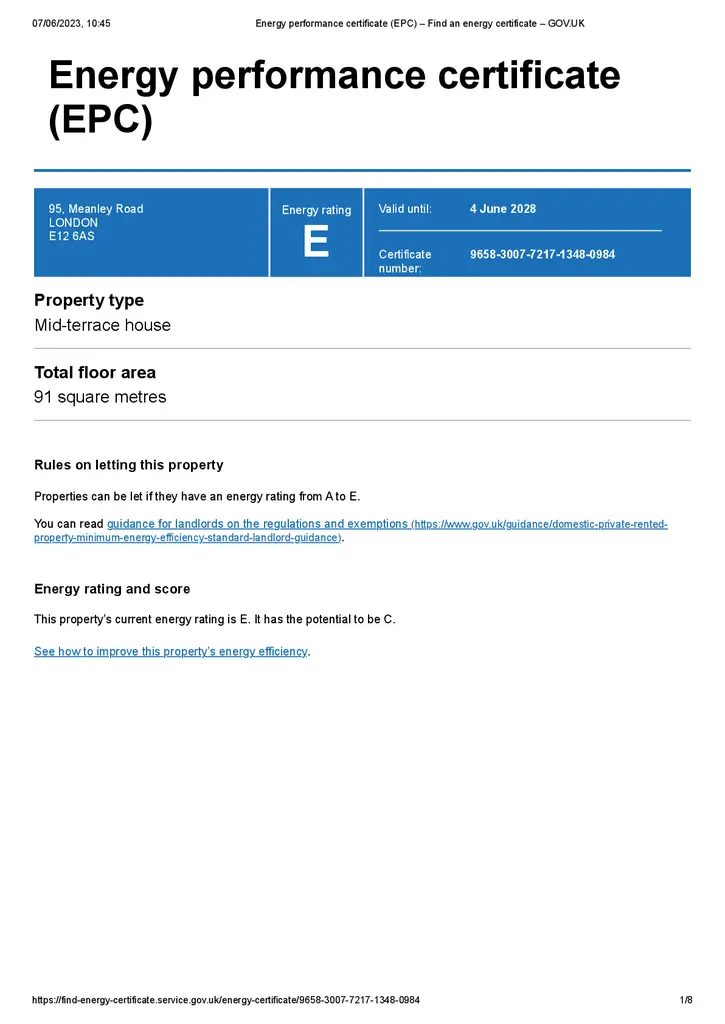
House For Sale £550,000
Ideally positioned in the heart of Manor Park is this spacious Victorian family-terraced home.
The ground floor comprises a welcoming entrance hallway with access to two spacious reception rooms, suitable for growing family needs, access to the cellar which is the width and length of the hallway and houses plenty of storage space. Off the hallway, you will find a spacious kitchen with ample dining space for entertaining and flooded with natural light from a window to the rear. The kitchen gives access to a door to the elegantly appointed W/C and utility space and French doors to a 34ft East facing rear garden.
On the first floor, you have three well-proportioned bedrooms and some having the luxury of fitted wardrobes, you will also find a beautifully finished and fully fitted family bathroom.
Meanley Road is enviably located for many great amenities such as within walking distance from transport links such as Forest Gate & Manor Park (both Elizabeth Line), which gives access to Liverpool Street in just 14 minutes and Wanstead Park train stations. On top of excellent transport links, you are only a short distance from many great cafes, bars, and restaurants, including The Wanstead Tap, Pretty Decent Beer and Co, Wild Goose Bakery and The Holly Tree. You will also find many great schools on your doorstep.
Viewings will be taking place on Saturday 15th July 2023, please call to arrange a viewing.
-Sole Agents-
Ground Floor
Hallway
Reception Room One (4.06m into bay x 3.38m into alcove (13'4 into bay)
Reception Room Two (3.35m x 2.90m (11'0 x 9'6))
Cellar (length and width of hallway)
Kitchen (5.23m x 3.18m (17'2 x 10'5)
W/C (1.63m x 1.07m (5'4 x 3'6)
Rear Hallway (5.54m at longest x 1.07m (18'2 at longest x 3'6)
Utility (4.34m width (14'3 width)
First Floor
Bedroom One (4.01m into bay x 3.94m into fitted wardrobes (13'2)
Bedroom Two (3.33m x 3.05m (10'11 x 10'0)
Bedroom Three (2.62m at longest x 3.15m at widest (8'7 at longest)
Bathroom (1.55m x 1.42m (5'1 x 4'8)
Exterior
Rear Garden (10.36m (34'0)
Approximately 34ft in length, East facing.
Property Disclaimer
The property misdescription act 1991
Whilst Wilkinson Estate Agents endeavour to ensure the accuracy of property details produced and displayed, we have not tested any apparatus, equipment, fixtures and fittings or services so we cannot verify that they are connected, in working order or fit for the purpose. Photographs are for illustration only and may depict items not included in the sale of the property. Floor plans and measurements should not be relied upon for the purchase of carpets and any other fittings. Neither have we had a sight of the legal documents to verify the Freehold or Leasehold status of any property. A buyer is advised to obtain verification from their Solicitor and/or Surveyor. A Buyer must check the availability of any property and make an appointment to view before embarking on any journey to see a property.