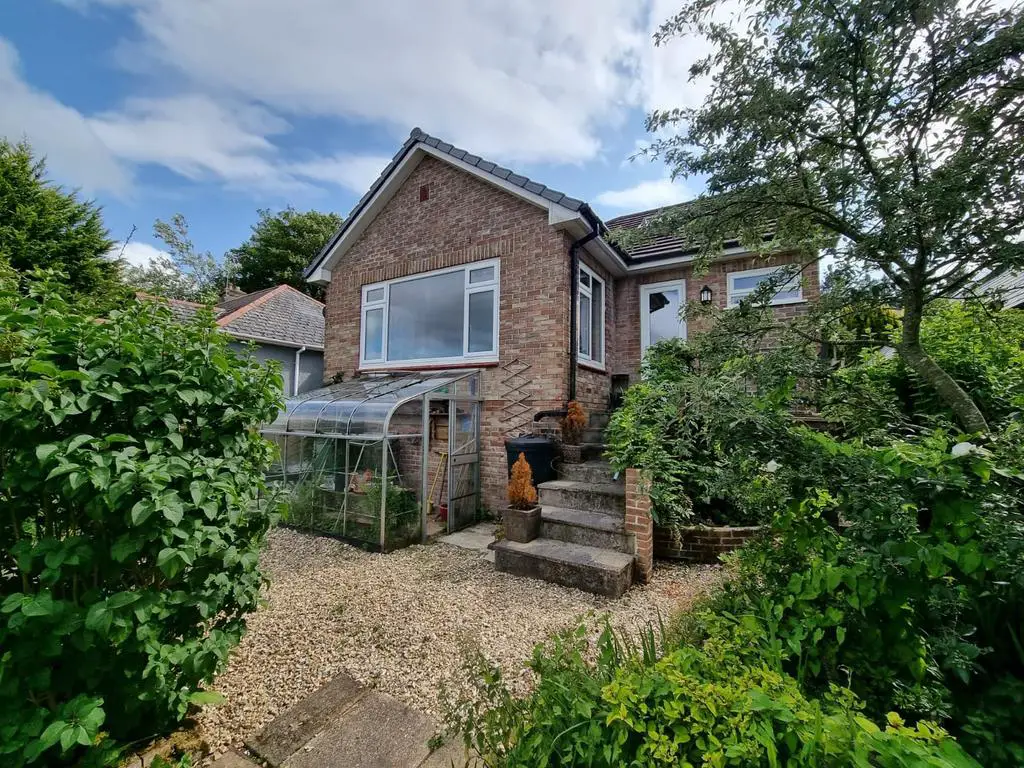
House For Sale £375,000
A detached property situated in a poplar residential area on the outskirts of the Dartmoor village of Horrabridge with wonderful countryside and moorland views.
SITUATION AND DESCRIPTION
A well-presented detached property which has been greatly improved and modernised by the current owner. The loft has been converted to create a fantastic versatile space with built in storage and Velux windows.
The property is approached via the rear entrance, steps lead down from the studio/garage to the Sunroom with utility space, this leads through to the hallway giving access to the two bedrooms, bathroom with separate walk-in shower cubicle and then on to the open plan living/dining/kitchen area. This is a very impressive area suited perfectly to modern living, the picture window maximises the light throughout the room and frames the view beautifully.
The views from the front are very impressive looking over the surrounding countryside and beyond to Dartmoor.
There are gardens to the front and rear, the rear gardens have been landscaped to create an attractive seating area with a gravelled path leading around the property. The front garden is a mixture of lawned area, mature shrubs and a patio seating area.
Yelverton is situated within the Dartmoor National Park and provides a good range of shopping facilities, churches, a health centre, and dentists surgery. Tavistock is around 6 miles to the north with Plymouth approximately 10 miles to the south.
ACCOMMODATION
Reference made to any fixture, fittings, appliances, or any of the building services does not imply that they are in working order or have been tested by us. Purchasers should establish the suitability and working condition of these items and services themselves.
The accommodation, together with approximate room sizes, is as follows:
GROUND FLOOR
WC
OPEN PLAN LIVING
21'1" x 20'0" (6.42m x 6.09m)
KITCHEN AREA
13'0" x 10'0" (3.96m x 3.04m)
PANTRY
BEDROOM TWO
13'1" x 11'3" (4.00m x 3.43m)
BEDROOM ONE
15'1" x 10'8" (4.60m x 3.26m)
BATHROOM
10'0” x 6'0" (3.04m x 1.83m)
GARDEN ROOM
12'9" x 8'10" (3.88m x 2.70m)
FIRST FLOOR
BEDROOM/STUDIO
18'4" x 13'5" (5.58m x 4.09m)
LOFT SPACE
OUTBUILDING
GARAGE/STUDIO
17'0" x 9'4" (5.19m x 2.84m)
SERVICES
Mains electricity, mains water, mains drainage and mains gas.
OUTGOINGS
We understand this property is in band E' for Council Tax purposes.
DIRECTIONS
From our Yelverton office proceed towards the village of Horrabridge turning left into Manor Estate, follow the road to the left and the property will be found on the right-hand side.
SITUATION AND DESCRIPTION
A well-presented detached property which has been greatly improved and modernised by the current owner. The loft has been converted to create a fantastic versatile space with built in storage and Velux windows.
The property is approached via the rear entrance, steps lead down from the studio/garage to the Sunroom with utility space, this leads through to the hallway giving access to the two bedrooms, bathroom with separate walk-in shower cubicle and then on to the open plan living/dining/kitchen area. This is a very impressive area suited perfectly to modern living, the picture window maximises the light throughout the room and frames the view beautifully.
The views from the front are very impressive looking over the surrounding countryside and beyond to Dartmoor.
There are gardens to the front and rear, the rear gardens have been landscaped to create an attractive seating area with a gravelled path leading around the property. The front garden is a mixture of lawned area, mature shrubs and a patio seating area.
Yelverton is situated within the Dartmoor National Park and provides a good range of shopping facilities, churches, a health centre, and dentists surgery. Tavistock is around 6 miles to the north with Plymouth approximately 10 miles to the south.
ACCOMMODATION
Reference made to any fixture, fittings, appliances, or any of the building services does not imply that they are in working order or have been tested by us. Purchasers should establish the suitability and working condition of these items and services themselves.
The accommodation, together with approximate room sizes, is as follows:
GROUND FLOOR
WC
OPEN PLAN LIVING
21'1" x 20'0" (6.42m x 6.09m)
KITCHEN AREA
13'0" x 10'0" (3.96m x 3.04m)
PANTRY
BEDROOM TWO
13'1" x 11'3" (4.00m x 3.43m)
BEDROOM ONE
15'1" x 10'8" (4.60m x 3.26m)
BATHROOM
10'0” x 6'0" (3.04m x 1.83m)
GARDEN ROOM
12'9" x 8'10" (3.88m x 2.70m)
FIRST FLOOR
BEDROOM/STUDIO
18'4" x 13'5" (5.58m x 4.09m)
LOFT SPACE
OUTBUILDING
GARAGE/STUDIO
17'0" x 9'4" (5.19m x 2.84m)
SERVICES
Mains electricity, mains water, mains drainage and mains gas.
OUTGOINGS
We understand this property is in band E' for Council Tax purposes.
DIRECTIONS
From our Yelverton office proceed towards the village of Horrabridge turning left into Manor Estate, follow the road to the left and the property will be found on the right-hand side.
