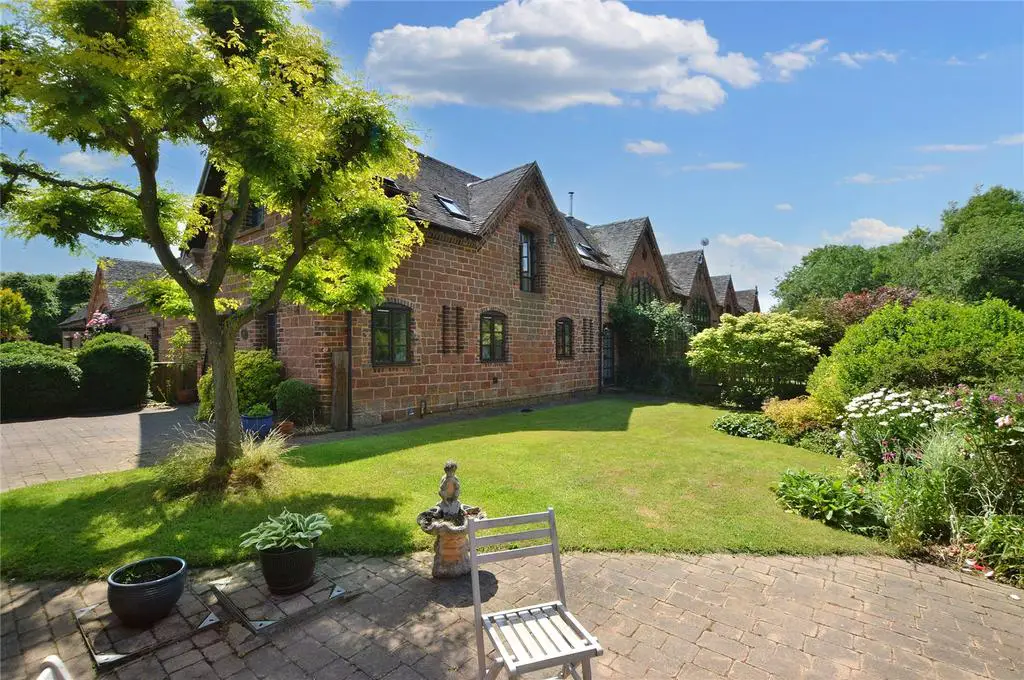
House For Sale £475,000
A well presented character barn conversion within a delightful semi rural development located within easy reach of Bridgnorth and Kidderminster.
Set within this stylish development of barn conversions, located just a short distance from the picturesque riverside village of Upper Arley, with its Arboretum and footbridge across to the Severn Valley Railway station of Arley, offering frequent steam trains to Bridgnorth and Kidderminster.
Accommodation comprises an entrance hallway having an original door to the rear courtyard, wooden frame staircase to the first floor, and guest cloaks/ WC.
The kitchen is fitted with a range of matching wall and base level units with under-lighting, four ring gas hob and extractor above, electric oven and grill, double ceramic sink and drainer, space for fridge freezer, and plumbing for a washing machine.
The open plan lounge/ dining room features an original 'bull chain' hook hung onto an exposed stone wall, a stove style fuel effect gas fireplace within an exposed brick surround, exposed beams and exposed stone walls, Two windows provide pleasant views, and a wooden door leads to the garden.
On the first floor, the landing with skylight and exposed beams leads to three well proportioned bedrooms, the master of which enjoys an en-suite shower room. There is also a family bathroom with suite comprising panelled bath, pedestal wash hand basin and low level WC.
Externally, the property is accessed via a shared driveway leading to the development of Hexton Farm Barns. There is a communal gravel parking area in front of the Garages and with a gate leading directly to The Hay Loft. The double garage offers useful loft storage accessed via an open hatch.
The garden surrounds the front and side elevation of the property and includes lawns, patio seating area and a stone wall surround. A gate provides access to side country lane with open aspect to the surrounding farmland.
To the rear of the property is a shared courtyard garden with lawns and shrubbery, space for seating and external lighting. This area is shared and maintained by all owners within Hexton Farm Barns.
There is also shared use of the orchard which is approximately 2 acres in size.
N.B. Each property owner in the development becomes a shareholder of the residents management company which looks after the communal areas at cost of £50 PCM each to cover waste water removal and communal maintenance.
Directions
At the bottom of the Bridgnorth bypass take the A442 towards Kidderminster and proceed for 7½ miles where you should then turn right, signposted Arley. Follow the lane for ¾ of a mile and then turn right in to another narrow lane, then after 200 yards bear left on to the access drive which leads up to Hextons Farm for approximately ½ mile further until you reach the barn conversions where Keepers Cottage is located on the left hand side.
Set within this stylish development of barn conversions, located just a short distance from the picturesque riverside village of Upper Arley, with its Arboretum and footbridge across to the Severn Valley Railway station of Arley, offering frequent steam trains to Bridgnorth and Kidderminster.
Accommodation comprises an entrance hallway having an original door to the rear courtyard, wooden frame staircase to the first floor, and guest cloaks/ WC.
The kitchen is fitted with a range of matching wall and base level units with under-lighting, four ring gas hob and extractor above, electric oven and grill, double ceramic sink and drainer, space for fridge freezer, and plumbing for a washing machine.
The open plan lounge/ dining room features an original 'bull chain' hook hung onto an exposed stone wall, a stove style fuel effect gas fireplace within an exposed brick surround, exposed beams and exposed stone walls, Two windows provide pleasant views, and a wooden door leads to the garden.
On the first floor, the landing with skylight and exposed beams leads to three well proportioned bedrooms, the master of which enjoys an en-suite shower room. There is also a family bathroom with suite comprising panelled bath, pedestal wash hand basin and low level WC.
Externally, the property is accessed via a shared driveway leading to the development of Hexton Farm Barns. There is a communal gravel parking area in front of the Garages and with a gate leading directly to The Hay Loft. The double garage offers useful loft storage accessed via an open hatch.
The garden surrounds the front and side elevation of the property and includes lawns, patio seating area and a stone wall surround. A gate provides access to side country lane with open aspect to the surrounding farmland.
To the rear of the property is a shared courtyard garden with lawns and shrubbery, space for seating and external lighting. This area is shared and maintained by all owners within Hexton Farm Barns.
There is also shared use of the orchard which is approximately 2 acres in size.
N.B. Each property owner in the development becomes a shareholder of the residents management company which looks after the communal areas at cost of £50 PCM each to cover waste water removal and communal maintenance.
Directions
At the bottom of the Bridgnorth bypass take the A442 towards Kidderminster and proceed for 7½ miles where you should then turn right, signposted Arley. Follow the lane for ¾ of a mile and then turn right in to another narrow lane, then after 200 yards bear left on to the access drive which leads up to Hextons Farm for approximately ½ mile further until you reach the barn conversions where Keepers Cottage is located on the left hand side.
