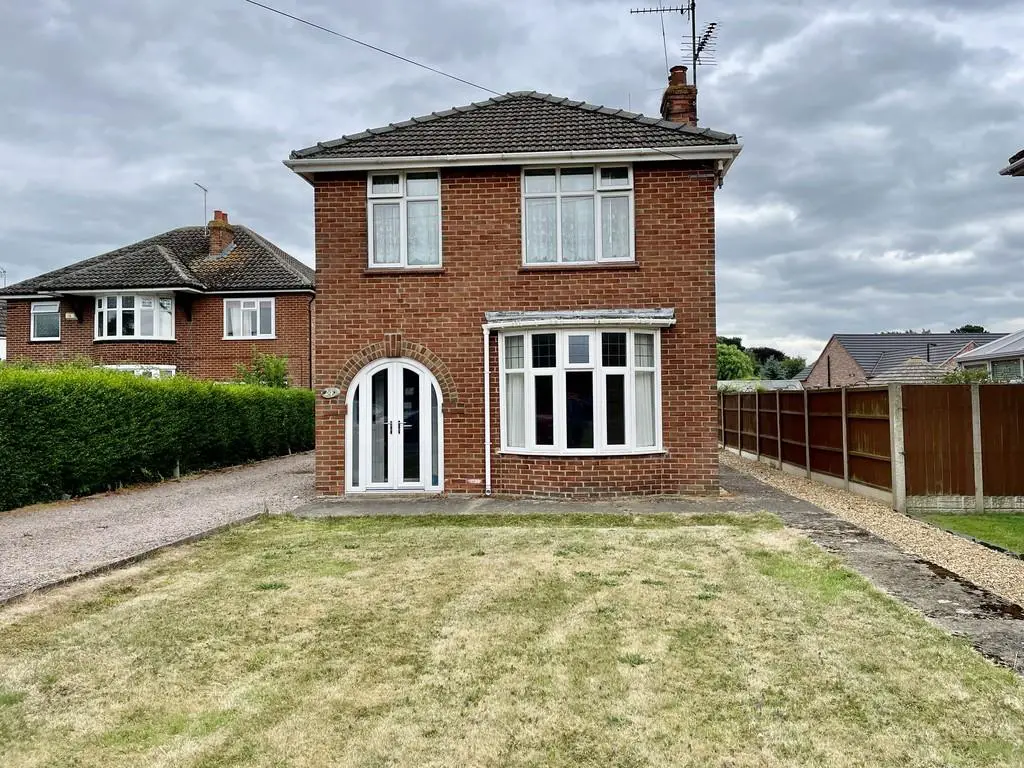
House For Sale £370,000
ACCOMMODATION UPVC double door leading into:
ENTRANCE PORCH Tiled floor, obscure UPVC double glazed door with matching obscure panels to both sides leading into:
ENTRANCE HALLWAY 6' 0" x 12' 6" (1.85m x 3.82m) Centre light point, radiator, staircase rising to first floor, central heating thermostat, understairs storage cupboard housing electric consumer unit (recently refitted), door to:
LOUNGE 11' 2" x 12' 10" (3.42m x 3.92m) UPVC double glazed bay window to the front elevation, centre light point, radiator, TV point, fitted electric fire.
From the Entrance Hallway a door leads into:
DINING ROOM 11' 3" x 11' 11" (3.43m x 3.64m) UPVC double glazed window to the side elevation, UPVC double glazed window to the rear elevation, centre light point, 2 radiators, fitted electric log effect fire, fitted cupboard into recess.
WALK-IN PANTRY/UTILITY AREA 5' 0" x 8' 4" (1.53m x 2.56m) UPVC double glazed window to the side elevation, skimmed ceiling, centre light point, quarry tiled floor, work bench.
From the Dining Room an opening into:
KITCHEN 9' 3" x 9' 11" (2.82m x 3.03m) UPVC double glazed window to both side elevations, obscure UPVC double glazed door to the side elevation, centre light point, tiled walls, tiled flooring, fitted with base unit and stainless steel sink with taps, fitted eye level units, storage cupboard housing Viessmann gas boiler.
From the Entrance Hallway the staircase rises to:
FIRST FLOOR GALLERIED LANDING 7' 0" x 9' 4" (2.15m x 2.85m) UPVC double glazed window to the side elevation, centre light point, access to loft space, door into:
SHOWER ROOM 6' 10" x 6' 11" (2.1m x 2.11m) Obscure UPVC double glazed window to the rear elevation, centre light point, fully tiled walls, heated towel rail, fitted with a three piece suite comprising low level WC, wash hand basin with mixer tap fitted into vanity unit with storage below, walk-in shower enclosure with fitted thermostatic shower over. Storage Cupboard off housing hot water cylinder.
BEDROOM 1 10' 7" x 11' 5" (3.24m x 3.49m) UPVC double glazed window to the front elevation, centre light point, radiator, fitted storage cupboard.
BEDROOM 2 9' 10" x 12' 1" (3.01m x 3.70m) UPVC double glazed window to the rear elevation, centre light point, radiator, fitted storage cupboard.
BEDROOM 3 7' 4" x 6' 11" (2.24m x 2.13m) UPVC double glazed window to the front elevation, centre light point, radiator.
EXTERIOR Gravelled driveway to the side elevation leading down to the rear. There is a lawned area to the front. Paved pathways around the property. External lighting. The rear garden has gravelled areas and is laid to lawn.
DOUBLE GARAGE Asbestos construction with wooden doors to the front.
BRICK BUILT EXTERNAL TOILET UPVC entrance.
PLANNING PERMISSION Planning Permission has been granted for the erection of a 3 bedroom bungalow Reference H13-0406-23 dated 14th June 2023. Full details and plans are available on SHDC's website.
ENTRANCE PORCH Tiled floor, obscure UPVC double glazed door with matching obscure panels to both sides leading into:
ENTRANCE HALLWAY 6' 0" x 12' 6" (1.85m x 3.82m) Centre light point, radiator, staircase rising to first floor, central heating thermostat, understairs storage cupboard housing electric consumer unit (recently refitted), door to:
LOUNGE 11' 2" x 12' 10" (3.42m x 3.92m) UPVC double glazed bay window to the front elevation, centre light point, radiator, TV point, fitted electric fire.
From the Entrance Hallway a door leads into:
DINING ROOM 11' 3" x 11' 11" (3.43m x 3.64m) UPVC double glazed window to the side elevation, UPVC double glazed window to the rear elevation, centre light point, 2 radiators, fitted electric log effect fire, fitted cupboard into recess.
WALK-IN PANTRY/UTILITY AREA 5' 0" x 8' 4" (1.53m x 2.56m) UPVC double glazed window to the side elevation, skimmed ceiling, centre light point, quarry tiled floor, work bench.
From the Dining Room an opening into:
KITCHEN 9' 3" x 9' 11" (2.82m x 3.03m) UPVC double glazed window to both side elevations, obscure UPVC double glazed door to the side elevation, centre light point, tiled walls, tiled flooring, fitted with base unit and stainless steel sink with taps, fitted eye level units, storage cupboard housing Viessmann gas boiler.
From the Entrance Hallway the staircase rises to:
FIRST FLOOR GALLERIED LANDING 7' 0" x 9' 4" (2.15m x 2.85m) UPVC double glazed window to the side elevation, centre light point, access to loft space, door into:
SHOWER ROOM 6' 10" x 6' 11" (2.1m x 2.11m) Obscure UPVC double glazed window to the rear elevation, centre light point, fully tiled walls, heated towel rail, fitted with a three piece suite comprising low level WC, wash hand basin with mixer tap fitted into vanity unit with storage below, walk-in shower enclosure with fitted thermostatic shower over. Storage Cupboard off housing hot water cylinder.
BEDROOM 1 10' 7" x 11' 5" (3.24m x 3.49m) UPVC double glazed window to the front elevation, centre light point, radiator, fitted storage cupboard.
BEDROOM 2 9' 10" x 12' 1" (3.01m x 3.70m) UPVC double glazed window to the rear elevation, centre light point, radiator, fitted storage cupboard.
BEDROOM 3 7' 4" x 6' 11" (2.24m x 2.13m) UPVC double glazed window to the front elevation, centre light point, radiator.
EXTERIOR Gravelled driveway to the side elevation leading down to the rear. There is a lawned area to the front. Paved pathways around the property. External lighting. The rear garden has gravelled areas and is laid to lawn.
DOUBLE GARAGE Asbestos construction with wooden doors to the front.
BRICK BUILT EXTERNAL TOILET UPVC entrance.
PLANNING PERMISSION Planning Permission has been granted for the erection of a 3 bedroom bungalow Reference H13-0406-23 dated 14th June 2023. Full details and plans are available on SHDC's website.
