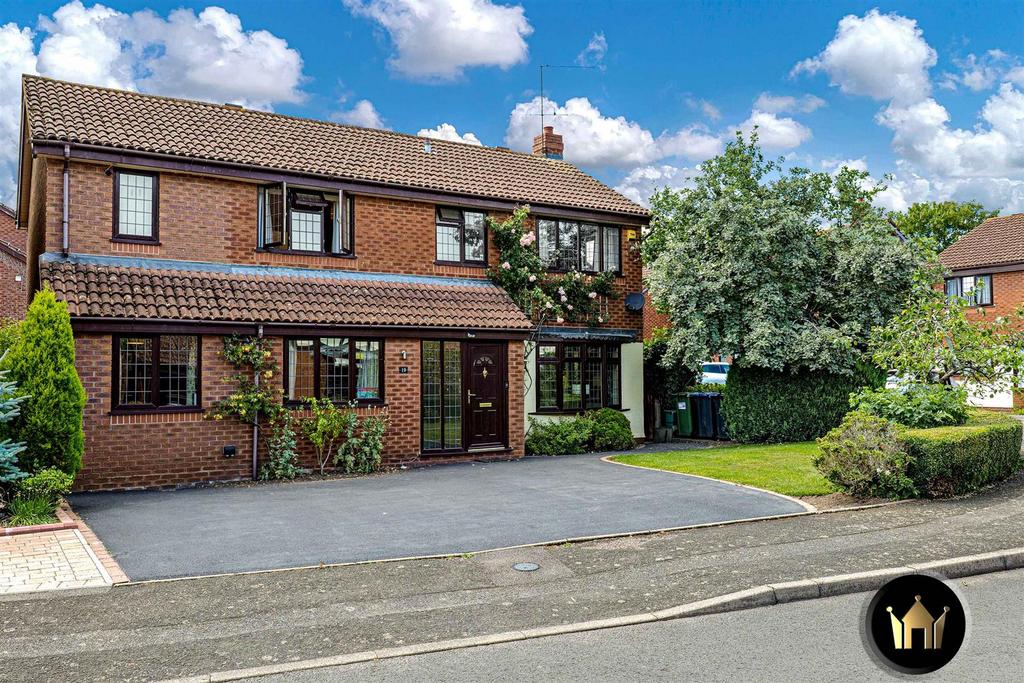
House For Sale £600,000
This beautiful and well posited EXTENDED FOUR BEDROOM FAMILY HOME is located in a HIGHLY DESIRABLE LOCATION close to the river and also the Stunning Studley Castle.
The large family home is accessed via a large DRIVEWAY for Three Vehicles and a FORE GARDEN with mature hedge row to the boundary. Enter the property into a good size RECEPTION HALLWAY with stairs leading to the first floor landing and doors off to the Living room, separate Dining room, Breakfast Kitchen and WC. The LIVING ROOM with its stone fire surround and open fire, bow window to the front, large side window as well as sliding rear doors which open onto the rear Garden. The DINING ROOM is accessed via both the Kitchen and the Hallway making this a great room for entertaining with two windows overlooking the drive allowing the light to flood in. The BREAKFAST KITCHEN over looks the rear Garden, with a large selection of wall and base units with integrated appliances, large Range cooker, central island, Granite worktops and door through to the UTILITY ROOM with its space for appliances and door onto the Rear Garden. To the FIRST FLOOR there are doors off to all Bedrooms, Family Bathroom Airing Cupboard and a recess area ideal for a STUDY. The MASTER BEDROOM benefits from a Dressing Room fitted with a good selection of wardrobes and a separate EN-SUITE SHOWER ROOM. There are THREE FURTHER BEDROOMS and a REFITTED FAMILY BATHROOM. OUTSIDE the property to the rear you have both a Patio and Lawn area with a brick built multi use Storage Room and a timber framed and metal cladded HOME OFFICE with Air Conditioning unit, hardwired Internet and Lighting.
The property is located within walking distance to Studley Village, which is extremely popular for its excellent schooling and range of shopping and leisure amenities. as well as being conveniently positioned for, and well connected to Redditch, Stratford-Upon-Avon and Evesham via public transport. While also having great links to the M40 & M42.
Reception Hallway - 4.40 x 2.00 (14'5" x 6'6") -
Living Room - 6.12 x 3.93 (20'0" x 12'10") -
Dining Room - 3.44 x 5.30 (11'3" x 17'4") -
Breakfast Kitchen - 3.70 x 5.30 (12'1" x 17'4") -
Utility Room -
Wc -
First Floor Landing -
Master Bedroom - 3.63 x 4.56 (11'10" x 14'11") -
Dressing Room -
En-Suite Shower Room -
Bedroom Two - 3.16 x 10.4 (10'4" x 34'1") -
Bedroom Three - 2.91 x 3.99 (9'6" x 13'1") -
Bedroom Four - 2.45 x 3.15 (8'0" x 10'4") -
Family Bathroom - 1.53 x 2.93 (5'0" x 9'7") -
Landing/Study Area -
Outside -
Home Office - 4.89 x 2.45 (16'0" x 8'0") -
Storage Room - 4.03 x 2.39 (13'2" x 7'10") -
The large family home is accessed via a large DRIVEWAY for Three Vehicles and a FORE GARDEN with mature hedge row to the boundary. Enter the property into a good size RECEPTION HALLWAY with stairs leading to the first floor landing and doors off to the Living room, separate Dining room, Breakfast Kitchen and WC. The LIVING ROOM with its stone fire surround and open fire, bow window to the front, large side window as well as sliding rear doors which open onto the rear Garden. The DINING ROOM is accessed via both the Kitchen and the Hallway making this a great room for entertaining with two windows overlooking the drive allowing the light to flood in. The BREAKFAST KITCHEN over looks the rear Garden, with a large selection of wall and base units with integrated appliances, large Range cooker, central island, Granite worktops and door through to the UTILITY ROOM with its space for appliances and door onto the Rear Garden. To the FIRST FLOOR there are doors off to all Bedrooms, Family Bathroom Airing Cupboard and a recess area ideal for a STUDY. The MASTER BEDROOM benefits from a Dressing Room fitted with a good selection of wardrobes and a separate EN-SUITE SHOWER ROOM. There are THREE FURTHER BEDROOMS and a REFITTED FAMILY BATHROOM. OUTSIDE the property to the rear you have both a Patio and Lawn area with a brick built multi use Storage Room and a timber framed and metal cladded HOME OFFICE with Air Conditioning unit, hardwired Internet and Lighting.
The property is located within walking distance to Studley Village, which is extremely popular for its excellent schooling and range of shopping and leisure amenities. as well as being conveniently positioned for, and well connected to Redditch, Stratford-Upon-Avon and Evesham via public transport. While also having great links to the M40 & M42.
Reception Hallway - 4.40 x 2.00 (14'5" x 6'6") -
Living Room - 6.12 x 3.93 (20'0" x 12'10") -
Dining Room - 3.44 x 5.30 (11'3" x 17'4") -
Breakfast Kitchen - 3.70 x 5.30 (12'1" x 17'4") -
Utility Room -
Wc -
First Floor Landing -
Master Bedroom - 3.63 x 4.56 (11'10" x 14'11") -
Dressing Room -
En-Suite Shower Room -
Bedroom Two - 3.16 x 10.4 (10'4" x 34'1") -
Bedroom Three - 2.91 x 3.99 (9'6" x 13'1") -
Bedroom Four - 2.45 x 3.15 (8'0" x 10'4") -
Family Bathroom - 1.53 x 2.93 (5'0" x 9'7") -
Landing/Study Area -
Outside -
Home Office - 4.89 x 2.45 (16'0" x 8'0") -
Storage Room - 4.03 x 2.39 (13'2" x 7'10") -
