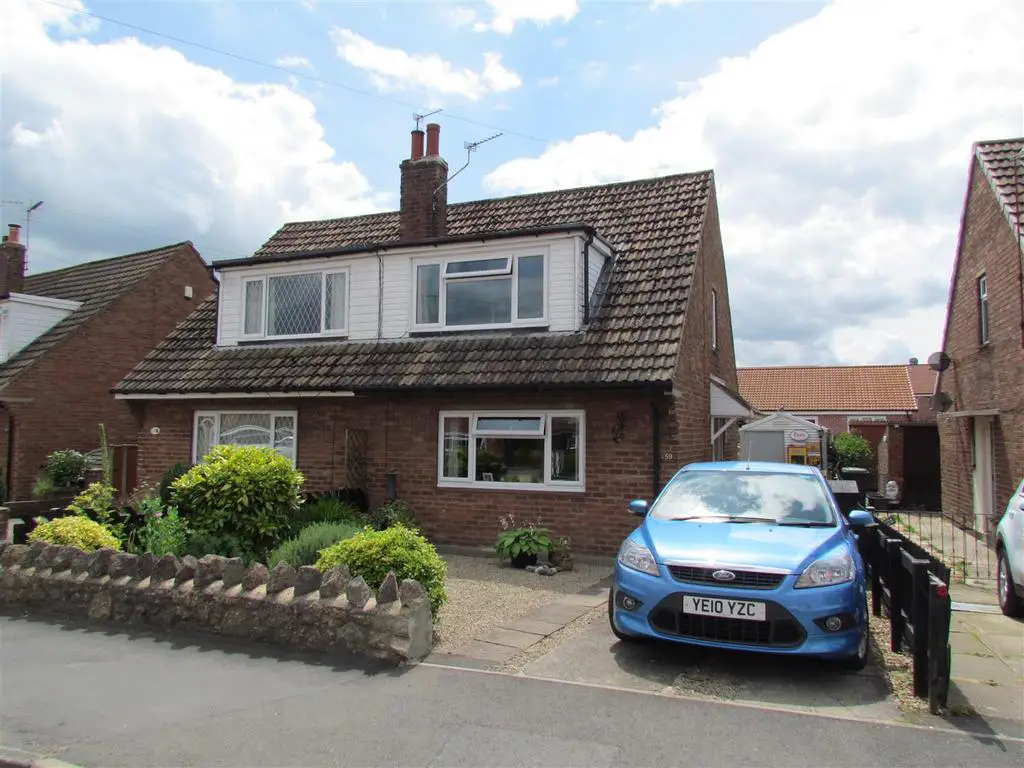
House For Sale £225,000
An attractive and well proportioned semi detached home situated within walking distance of Pickering town centre, comprising; Reception Hallway, good sized sitting room, breakfast kitchen, conservatory, ground floor bathroom with separate w.c., first floor, landing with access to roof space having loft ladder and part boarded, three bedrooms.
The property benefits from gas fired central heating system and double glazing.
Attractive front garden, driveway to the side leads to workshop and rear garden with patio area and laid lawn.
Internal Viewing is Highly Reccomended.
Accommodation Comprises -
Entrance Door - Leads to:
Reception Hallway - With central heating radiator, stairs to first floor landing, door to sitting room.
Sitting Room - With feature electric fire,, wooden mantle, tiled hearth within the chimney breast, fitted low level cupboard and drawers, covered central heating radiator, double glazed window to the front elevation.
Bathroom - Comprising panelled bath with shower unit over and shower screen, wash hand basin with mixer tap and cupboards below. Chrome heated towel rail, double glazed window to the rear elevation, extractor fan.
Separate W.C. - With partial wood panelling to walls, double glazed window, low flush w.c.
Breakfast Kitchen - Comprising single drainer sink unit with mixer tap over set within rolled edge work surfaces, numerous wall and base units incorporating drawer compartments with tiled splash backs, space for cooker, extractor canopy over, built in microwave, built in freezer and fridge, plumbing for automatic washing machine, wall mounted ideal boiler, understairs storage cupboard, walk in pantry with work surfaces and deep wall and base units, tiled splash backs, automatic light, central heating radiator, wine rack. Tiled flooring, Breakfast bar with stools, door to conservatory.
Conservatory - With double glazed windows, french doors opening onto the rear garden, polycarbonate roof.
First Floor - Landing with access to boarded roof space with loft ladder and light.
Bedroom One - Central heating radiator, range of fitted wardrobes, double glazed window to the front elevation.
Bedroom Two - With double glazed window to the rear elevation, central heating radiator.
Bedroom Three - With double glazed window to the rear elevation and central heating radiator, fitted shelf over the staircase.
Outside - There is a long driveway to the side with parking leading to rear garden with raised vegetable plot.
WORKSHIOP with double glazed windows, light and power, patio area with wooden structure and tin roof over, laid lawn with flower/shrubbery borders, outside tap.
To the front the garden is shaled with shrubbery bed and flowers, stone wall boundary to the front.
Services - Mains electricity, gas, water and drainage are connected.
The property benefits from gas fired central heating system and double glazing.
Attractive front garden, driveway to the side leads to workshop and rear garden with patio area and laid lawn.
Internal Viewing is Highly Reccomended.
Accommodation Comprises -
Entrance Door - Leads to:
Reception Hallway - With central heating radiator, stairs to first floor landing, door to sitting room.
Sitting Room - With feature electric fire,, wooden mantle, tiled hearth within the chimney breast, fitted low level cupboard and drawers, covered central heating radiator, double glazed window to the front elevation.
Bathroom - Comprising panelled bath with shower unit over and shower screen, wash hand basin with mixer tap and cupboards below. Chrome heated towel rail, double glazed window to the rear elevation, extractor fan.
Separate W.C. - With partial wood panelling to walls, double glazed window, low flush w.c.
Breakfast Kitchen - Comprising single drainer sink unit with mixer tap over set within rolled edge work surfaces, numerous wall and base units incorporating drawer compartments with tiled splash backs, space for cooker, extractor canopy over, built in microwave, built in freezer and fridge, plumbing for automatic washing machine, wall mounted ideal boiler, understairs storage cupboard, walk in pantry with work surfaces and deep wall and base units, tiled splash backs, automatic light, central heating radiator, wine rack. Tiled flooring, Breakfast bar with stools, door to conservatory.
Conservatory - With double glazed windows, french doors opening onto the rear garden, polycarbonate roof.
First Floor - Landing with access to boarded roof space with loft ladder and light.
Bedroom One - Central heating radiator, range of fitted wardrobes, double glazed window to the front elevation.
Bedroom Two - With double glazed window to the rear elevation, central heating radiator.
Bedroom Three - With double glazed window to the rear elevation and central heating radiator, fitted shelf over the staircase.
Outside - There is a long driveway to the side with parking leading to rear garden with raised vegetable plot.
WORKSHIOP with double glazed windows, light and power, patio area with wooden structure and tin roof over, laid lawn with flower/shrubbery borders, outside tap.
To the front the garden is shaled with shrubbery bed and flowers, stone wall boundary to the front.
Services - Mains electricity, gas, water and drainage are connected.
