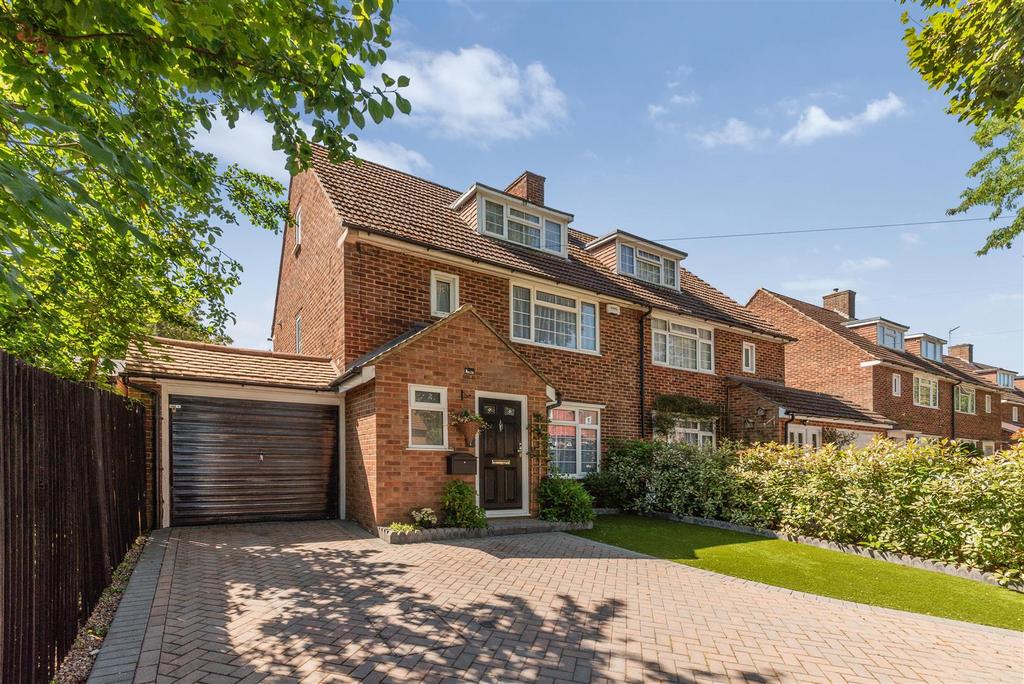
House For Sale £750,000
WILLIAMS HARLOW ESTATE AGENTS ARE PLEASED TO OFFER THIS, superb 3 bedroom extended semi-detached home set in a premier South Wallington road. The property is offered in excellent condition with a stunning extended kitchen breakfast room, upstairs there are 3 bedrooms with the master on the second floor benefitting from an en-suite. Outside there is a large rear south facing garden, an attached garage to the front and off street parking. There are excellent private and state schools in the area, mainline BR rail stations at Wallington and Purley providing excellent links to Victoria and London Bridge. Internal viewings highly recommended.
Front Door - Double glazed front door giving access through to the:
Entrance Hall - Luxury vinyl flooring. Radiator. Coving. Stairs rising to the first floor. Understairs storage cupboard with meters and electric fuse board.
Downstairs Cloakroom - Low level WC. Wash hand basin. Heated towel rail. Part tiled walls and tiled floor. Obscured glazed window to the front aspect.
Lounge - Double glazed window to the front. Ornate feature fireplace with marble surround and insert and gas point. Radiator. Coving.
Luxury Extended Kitchen Breakfast Room - Double glazed windows overlooking the rear garden. Luxury vinyl flooring. Radiator. Breakfast bar. A range of eye and low level kitchen units. Sink drainer. Space for double oven with extractor above. Double glazed window to the side. Wall mounted Worcester combination boiler. Integrated fridge freezer and dishwasher. Cloaks cupboard. Part tiled walls. Dining area with seated area. Coving. Double glazed French doors onto the garden. Door to the garage.
First Floor Accommodation -
Landing - Double glazed window to the side.
Bedroom Two - Double glazed window to the front. Coving. Radiator. Walk in wardrobe with a small window and power points.
Bedroom Three - Double glazed window to the rear overlooking the rear garden. Radiator. Coving.
Family Bathroom - Obscured double glazed window to the rear. Panel bath with overhead shower. Vanity sink unit. Low level WC. Radiator. Heated towel rail. Downlighters. Extractor fan.
Second Floor Accommodation -
Master Bedroom - Velux window to the rear aspect. Double glazed window to the front and side (triple aspect). Mirrored fitted cupboards. Double radiator.
En-Suite - Low level WC. Wash hand basin. Extractor.
Outside -
Front - Driveway providing off street parking for two vehicles. Area laid to artificial lawn and flower beds to the front.
Attached Garage - Up and over door to the front. Light and power. Door giving access to the rear garden. Door to the kitchen. Space for additional fridge freezer, washing machine and tumble dryer. Tap.
Rear Garden - There is a decking area immediately to the rear. Outside lighting. The remainder of the garden is mainly laid to lawn with flower beds , mature trees and shrubs. Gate towards the end of the garden with garden shed, greenhouse and more mature trees and shrubs.
Log Cabin/Office/Games Room - 4 x 3 approximately (13'1" x 9'10" approximately) - Wood flooring. Wifi. Power.
Council Tax - Sutton BAND E £2,732.11 2023/24
Front Door - Double glazed front door giving access through to the:
Entrance Hall - Luxury vinyl flooring. Radiator. Coving. Stairs rising to the first floor. Understairs storage cupboard with meters and electric fuse board.
Downstairs Cloakroom - Low level WC. Wash hand basin. Heated towel rail. Part tiled walls and tiled floor. Obscured glazed window to the front aspect.
Lounge - Double glazed window to the front. Ornate feature fireplace with marble surround and insert and gas point. Radiator. Coving.
Luxury Extended Kitchen Breakfast Room - Double glazed windows overlooking the rear garden. Luxury vinyl flooring. Radiator. Breakfast bar. A range of eye and low level kitchen units. Sink drainer. Space for double oven with extractor above. Double glazed window to the side. Wall mounted Worcester combination boiler. Integrated fridge freezer and dishwasher. Cloaks cupboard. Part tiled walls. Dining area with seated area. Coving. Double glazed French doors onto the garden. Door to the garage.
First Floor Accommodation -
Landing - Double glazed window to the side.
Bedroom Two - Double glazed window to the front. Coving. Radiator. Walk in wardrobe with a small window and power points.
Bedroom Three - Double glazed window to the rear overlooking the rear garden. Radiator. Coving.
Family Bathroom - Obscured double glazed window to the rear. Panel bath with overhead shower. Vanity sink unit. Low level WC. Radiator. Heated towel rail. Downlighters. Extractor fan.
Second Floor Accommodation -
Master Bedroom - Velux window to the rear aspect. Double glazed window to the front and side (triple aspect). Mirrored fitted cupboards. Double radiator.
En-Suite - Low level WC. Wash hand basin. Extractor.
Outside -
Front - Driveway providing off street parking for two vehicles. Area laid to artificial lawn and flower beds to the front.
Attached Garage - Up and over door to the front. Light and power. Door giving access to the rear garden. Door to the kitchen. Space for additional fridge freezer, washing machine and tumble dryer. Tap.
Rear Garden - There is a decking area immediately to the rear. Outside lighting. The remainder of the garden is mainly laid to lawn with flower beds , mature trees and shrubs. Gate towards the end of the garden with garden shed, greenhouse and more mature trees and shrubs.
Log Cabin/Office/Games Room - 4 x 3 approximately (13'1" x 9'10" approximately) - Wood flooring. Wifi. Power.
Council Tax - Sutton BAND E £2,732.11 2023/24
