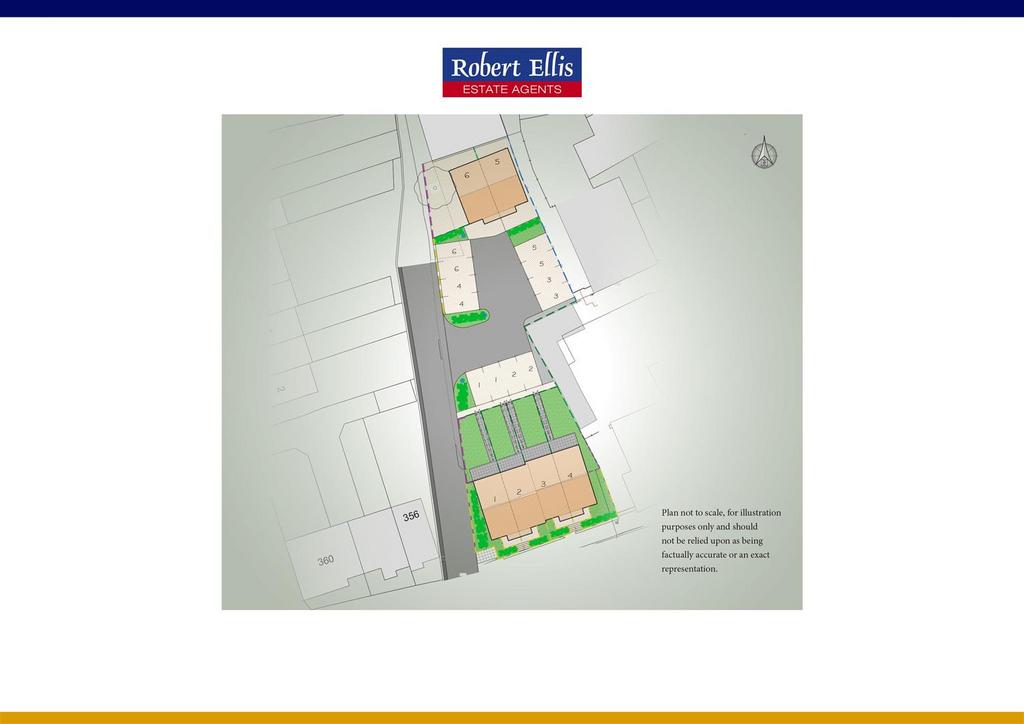
House For Sale £295,000
A select development of four spacious contemporary 3 bedroom homes which will be ready for occupation during Autumn 2023. The highly appointed accommodation will be arranged on three floors and comprises of a hall, living/dining kitchen, utility and w.c. to the ground floor, lounge, bedroom and bathroom to the first floor and two further bedrooms and a shower room to the second floor. Two parking spaces to the front and enclosed garden to the rear.
Robert Ellis are pleased to be instructed to market these four brand new contemporary three bedroom homes which have their accommodation arranged on three levels. The properties are being constructed by a local developer who over the recent years has gained an excellent reputation for building high quality developments with stylish homes which will suit a wide range of buyers.
The first phase of the development includes four properties with two different external designs, but all having the same internal floor layout which people will see from the floor plans provided. Each home will be highly appointed throughout and benefiting from an efficient heating system and double glazing will be economical homes to run a far as heating and ongoing maintenance costs are concerned.
On the ground floor the spacious hall will lead into the living/dining kitchen and also a utility room and ground floor w.c. To the first floor there will be a lounge, a double bedroom and bathroom and to the second floor two further double bedrooms and a shower room. Outside there will be a private garden to the rear and two parking spaces provided for each property.
Reception Hall -
Living/Dining Kitchen - 5.12m x 3.65m approx (16'9" x 11'11" approx) -
Utility Room - 2.17m x 1.85m approx (7'1" x 6'0" approx) -
Ground Floor W.C. -
First Floor Landing -
Lounge/Sitting Room - 3.65m x 3.4m approx (11'11" x 11'1" approx) -
Bedroom 2 - 3.65m x 2.25m approx (11'11" x 7'4" approx) -
Bathroom -
Second Floor Landing -
Master Bedroom - 3.65m x 2.9m approx (11'11" x 9'6" approx) -
Bedroom 3 - 3.65m x 2.25m approx (11'11" x 7'4" approx) -
Shower Room -
Outside - Garden area to the front with estate fencing and steps leading to the front door.
Private rear garden which will have a patio leading to a lawn with fencing to the boundaries. Two parking spaces will be provided.
Directions - Proceed out of Long Eaton along Tamworth Road and at the traffic island continue straight over and into Sawley. Follow Tamworth Road for some distance and after the bend the property can be found on the right hand side.
7463AMMP
FOUR BRAND NEW 3 BEDROOM PROPERTIES WITH ACCOMMODATION OVER THREE FLOORS
Robert Ellis are pleased to be instructed to market these four brand new contemporary three bedroom homes which have their accommodation arranged on three levels. The properties are being constructed by a local developer who over the recent years has gained an excellent reputation for building high quality developments with stylish homes which will suit a wide range of buyers.
The first phase of the development includes four properties with two different external designs, but all having the same internal floor layout which people will see from the floor plans provided. Each home will be highly appointed throughout and benefiting from an efficient heating system and double glazing will be economical homes to run a far as heating and ongoing maintenance costs are concerned.
On the ground floor the spacious hall will lead into the living/dining kitchen and also a utility room and ground floor w.c. To the first floor there will be a lounge, a double bedroom and bathroom and to the second floor two further double bedrooms and a shower room. Outside there will be a private garden to the rear and two parking spaces provided for each property.
Reception Hall -
Living/Dining Kitchen - 5.12m x 3.65m approx (16'9" x 11'11" approx) -
Utility Room - 2.17m x 1.85m approx (7'1" x 6'0" approx) -
Ground Floor W.C. -
First Floor Landing -
Lounge/Sitting Room - 3.65m x 3.4m approx (11'11" x 11'1" approx) -
Bedroom 2 - 3.65m x 2.25m approx (11'11" x 7'4" approx) -
Bathroom -
Second Floor Landing -
Master Bedroom - 3.65m x 2.9m approx (11'11" x 9'6" approx) -
Bedroom 3 - 3.65m x 2.25m approx (11'11" x 7'4" approx) -
Shower Room -
Outside - Garden area to the front with estate fencing and steps leading to the front door.
Private rear garden which will have a patio leading to a lawn with fencing to the boundaries. Two parking spaces will be provided.
Directions - Proceed out of Long Eaton along Tamworth Road and at the traffic island continue straight over and into Sawley. Follow Tamworth Road for some distance and after the bend the property can be found on the right hand side.
7463AMMP
FOUR BRAND NEW 3 BEDROOM PROPERTIES WITH ACCOMMODATION OVER THREE FLOORS
