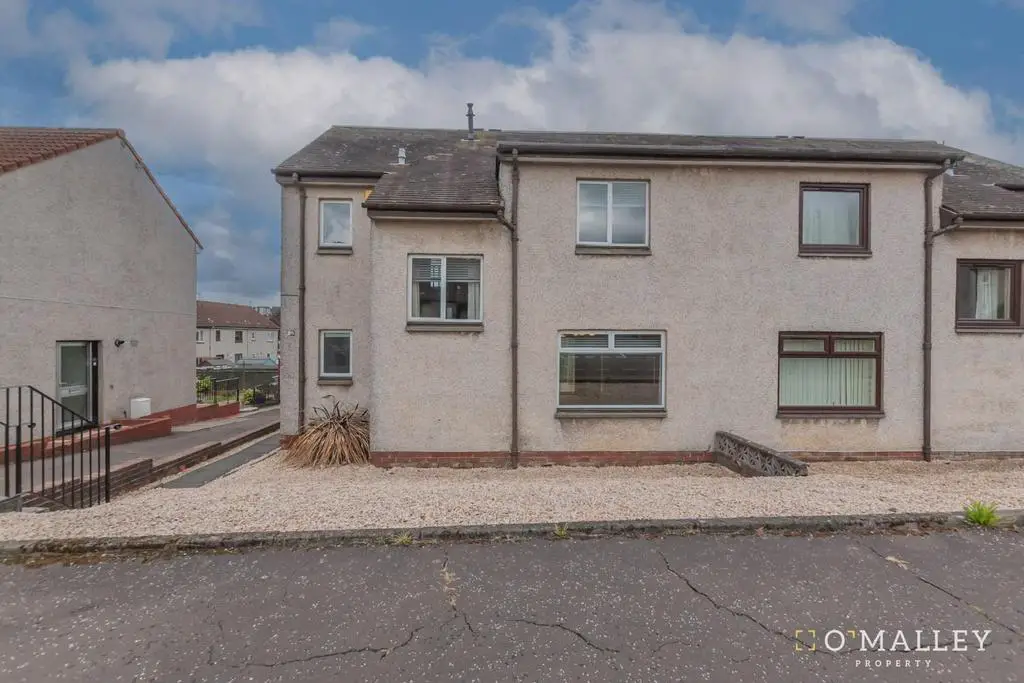
House For Sale £144,995
Introducing this well-located 3-bedroom semi-detached property in the desirable area of Tenacres, Sauchie. While it may require some modernization, this home offers great potential and opportunity for those looking to put their own stamp on a property.
As you step through the front door, you are greeted by a warm and welcoming entrance hallway, leading you into the heart of the home. The property offers a wonderful open-plan living room and dining room, creating a spacious and versatile living space that is perfect for modern living.The kitchen, offers a functional layout with plenty of wall and base mounted units and can be transformed into a modern and stylish culinary haven with a touch of creativity and renovation.
Upstairs, you will find plenty of storage space and three well-proportioned bedrooms that offer comfortable sleeping quarters for the entire family. These rooms provide a peaceful retreat, perfect for relaxation and rejuvenation after a long day. Completing the property is a 3 piece bathroom comprising wash hand basin, W.C and walk in shower.
Externally, the property benefits from a private driveway leading to a secure garage, providing convenient parking and storage. With the addition of a conservatory and a private garden, it presents a lovely outdoor space for relaxation, play, or entertaining.
Whether you're searching for a family home, an investment property, or a place to put down roots, Tenacres provides an ideal setting.
Location - Tenacres is a residential area located in the popular town of Sauchie, close to Alloa, and benefits from a wide range of local amenities including; restaurants, supermarkets, retail, schooling both primary and secondary and leisure activities. For those that need to travel by way of business Sauchie is well situated close to major road networks linking Sauchie to major business centres including; Stirling, Falkirk, Edinburgh, Glasgow and beyond. The nearby Alloa train station provides rail links to both Glasgow and Edinburgh.
Living Room - 4.10m x 3.50m (13'5" x 11'5") -
Kitchen - 4.24m x 2.52m (13'10" x 8'3") -
Dining Room -
Conservatory - 3.24m x 3.00m (10'7" x 9'10") -
Bedroom 1 - 3.67m x 3.50m ( 12'0" x 11'5") -
Bedroom 2 - 3.57m x 2.99m (11'8" x 9'9") -
Bedroom 3 - 3.33m x 3.14m (10'11" x 10'3") -
Bathroom - 1.98m x 1.98m (6'5" x 6'5") -
W.C - 1.93m x 0.84m (6'3" x 2'9") -
Home Report - The home report is available upon request from our office or can be downloaded directly from the OneSurvery website. The condition of the property and any material matter is disclosed in the home report.
Fixtures And Fittings - All carpets, floor coverings, blinds, light fittings and white goods are included with the sale. Externally, the shed is not included within the sale.
As you step through the front door, you are greeted by a warm and welcoming entrance hallway, leading you into the heart of the home. The property offers a wonderful open-plan living room and dining room, creating a spacious and versatile living space that is perfect for modern living.The kitchen, offers a functional layout with plenty of wall and base mounted units and can be transformed into a modern and stylish culinary haven with a touch of creativity and renovation.
Upstairs, you will find plenty of storage space and three well-proportioned bedrooms that offer comfortable sleeping quarters for the entire family. These rooms provide a peaceful retreat, perfect for relaxation and rejuvenation after a long day. Completing the property is a 3 piece bathroom comprising wash hand basin, W.C and walk in shower.
Externally, the property benefits from a private driveway leading to a secure garage, providing convenient parking and storage. With the addition of a conservatory and a private garden, it presents a lovely outdoor space for relaxation, play, or entertaining.
Whether you're searching for a family home, an investment property, or a place to put down roots, Tenacres provides an ideal setting.
Location - Tenacres is a residential area located in the popular town of Sauchie, close to Alloa, and benefits from a wide range of local amenities including; restaurants, supermarkets, retail, schooling both primary and secondary and leisure activities. For those that need to travel by way of business Sauchie is well situated close to major road networks linking Sauchie to major business centres including; Stirling, Falkirk, Edinburgh, Glasgow and beyond. The nearby Alloa train station provides rail links to both Glasgow and Edinburgh.
Living Room - 4.10m x 3.50m (13'5" x 11'5") -
Kitchen - 4.24m x 2.52m (13'10" x 8'3") -
Dining Room -
Conservatory - 3.24m x 3.00m (10'7" x 9'10") -
Bedroom 1 - 3.67m x 3.50m ( 12'0" x 11'5") -
Bedroom 2 - 3.57m x 2.99m (11'8" x 9'9") -
Bedroom 3 - 3.33m x 3.14m (10'11" x 10'3") -
Bathroom - 1.98m x 1.98m (6'5" x 6'5") -
W.C - 1.93m x 0.84m (6'3" x 2'9") -
Home Report - The home report is available upon request from our office or can be downloaded directly from the OneSurvery website. The condition of the property and any material matter is disclosed in the home report.
Fixtures And Fittings - All carpets, floor coverings, blinds, light fittings and white goods are included with the sale. Externally, the shed is not included within the sale.
