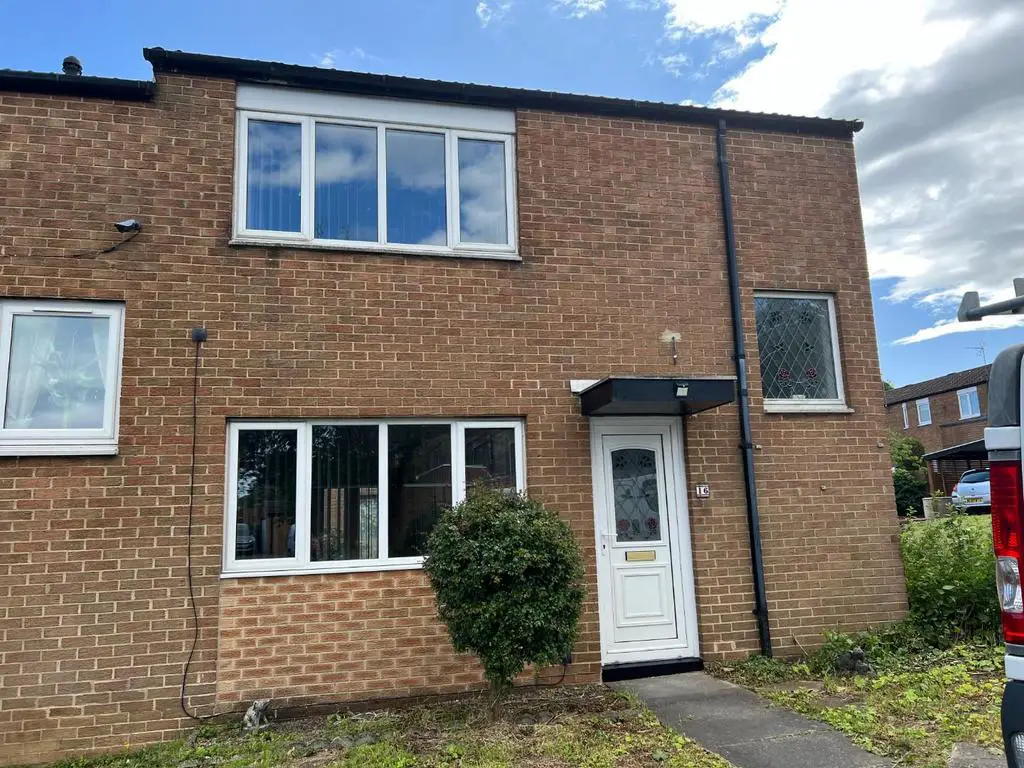
House For Sale £82,500
Robinsons are delighted to offer to the market this well presented two bedroomed end of terrace located in a quiet location in Bishop Auckland. A range of amenities are nearby such as supermarkets, retail stores, food outlets and both primary and secondary schools. For commuters, the A688 is close by and leads to the A1 (M) both North and South, whilst there is also an extensive public transport system which allows access to not only the surrounding towns and villages but to further afield places such as Darlington, Durham, Newcastle and York.
In brief the property comprises; an entrance hall, leading through to the living room, dining area and kitchen to the ground floor. The first floor contains the master bedroom, second bedroom and the bathroom. Externally there is an enclosed garden to the rear with gated access to the rear.
Energy Efficiency Rating C | Council Tax band A | Tenure Freehold
To arrange a viewing please call Robinsons on[use Contact Agent Button]
Ground Floor -
Entrance Hall - Entered via a uPVC double glazed door form the front and with useful deep storage cupboard, stairs to the first floor and uPVC double glazed window to the front.
Lounge - 6.27 x 3.18 maximum (20'6" x 10'5" maximum) - With parquet style flooring, uPVc double glazed window to the front and uPVC double glazed patio doors to the rear.
Kitchen - 3.43 x 2.82 maximum (11'3" x 9'3" maximum) - Recently re fitted with a range of modern wall and base units having contrasting worktops incorporating electric hob with extractor hood and built under oven, single drainer stainless steel sink unit, plumbing for an automatic washing machine, space for fridge freezer, laminate flooring and uPVC double glazed window and door to the rear.
First Floor -
Landing -
Bedroom 1 - 4.15 x 3.00 (13'7" x 9'10") - With over stair storage cupboard and uPVC double glazed window to the front.
Bedroom 2 - 3.26 x 3.23 (10'8" x 10'7") - With uPVC double glazed window to the rear.
Bathroom - Fitted with a two piece suite comprising panelled bath with shower over and shower screen, pedestal wash basin, ladder radiator and uPVC double glazed window to the rear.
Wc - Fitted with a low level WC and uPVC double glazed window to the rear.
External - To the front of the property there is an open plan lawned garden area whilst to the rear there is a wall enclosed paved garden with brick storage shed and gate leading to a rear walkway.
In brief the property comprises; an entrance hall, leading through to the living room, dining area and kitchen to the ground floor. The first floor contains the master bedroom, second bedroom and the bathroom. Externally there is an enclosed garden to the rear with gated access to the rear.
Energy Efficiency Rating C | Council Tax band A | Tenure Freehold
To arrange a viewing please call Robinsons on[use Contact Agent Button]
Ground Floor -
Entrance Hall - Entered via a uPVC double glazed door form the front and with useful deep storage cupboard, stairs to the first floor and uPVC double glazed window to the front.
Lounge - 6.27 x 3.18 maximum (20'6" x 10'5" maximum) - With parquet style flooring, uPVc double glazed window to the front and uPVC double glazed patio doors to the rear.
Kitchen - 3.43 x 2.82 maximum (11'3" x 9'3" maximum) - Recently re fitted with a range of modern wall and base units having contrasting worktops incorporating electric hob with extractor hood and built under oven, single drainer stainless steel sink unit, plumbing for an automatic washing machine, space for fridge freezer, laminate flooring and uPVC double glazed window and door to the rear.
First Floor -
Landing -
Bedroom 1 - 4.15 x 3.00 (13'7" x 9'10") - With over stair storage cupboard and uPVC double glazed window to the front.
Bedroom 2 - 3.26 x 3.23 (10'8" x 10'7") - With uPVC double glazed window to the rear.
Bathroom - Fitted with a two piece suite comprising panelled bath with shower over and shower screen, pedestal wash basin, ladder radiator and uPVC double glazed window to the rear.
Wc - Fitted with a low level WC and uPVC double glazed window to the rear.
External - To the front of the property there is an open plan lawned garden area whilst to the rear there is a wall enclosed paved garden with brick storage shed and gate leading to a rear walkway.
