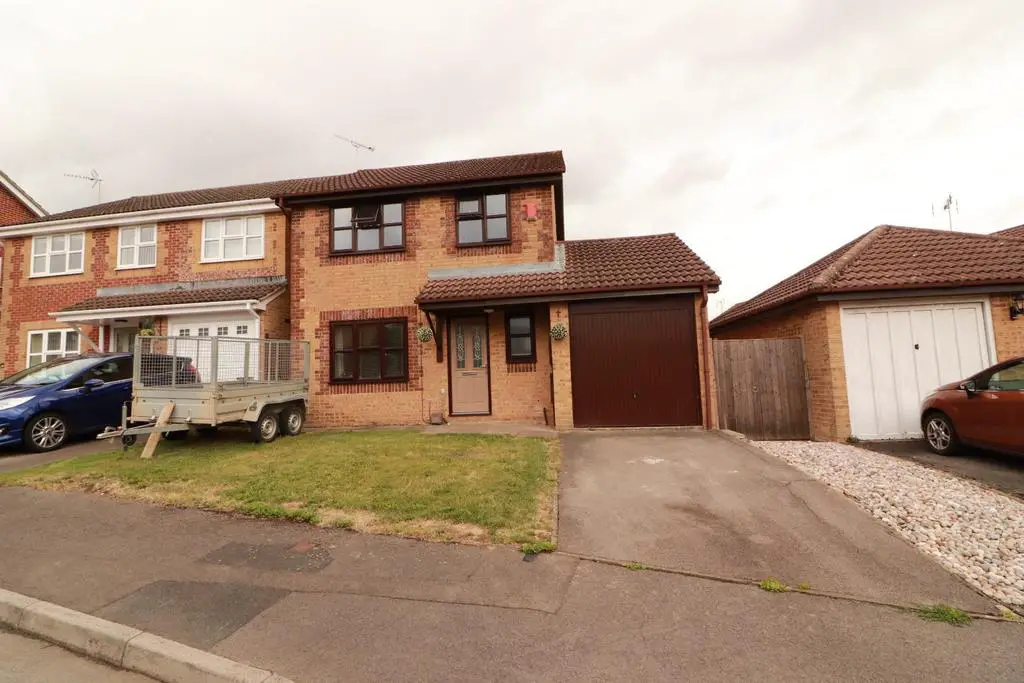
House For Sale £389,000
We advise an early internal inspection to fully appreciate this well presented detached property offering the following. An entrance hall, downstairs cloakroom, lounge, modern fitted kitchen/diner, utility room, double glazed conservatory a family bathroom and three bedrooms. Further benefits are gas central heating, double glazing, a good sized rear garden, garage and off road parking. Wickwar village offers a popular primary school and is within convenient driving distance of the well known secondary school of Katherine Lady Berkley. This fine home is a credit to the present owners!
We advise an early internal inspection to fully appreciate this well presented detached property offering the following. An entrance hall, downstairs cloakroom, lounge, modern fitted kitchen/diner, utility room, double glazed conservatory a family bathroom and three bedrooms. Further benefits are gas central heating, double glazing, a good sized rear garden, garage and off road parking. Wickwar village offers a popular primary school and is within convenient driving distance of the well known secondary school of Katherine Lady Berkley. This fine home is a credit to the present owners!
Entrance Hallway - Double glazed door to front, understairs cupboard, stairs to first floor, laminate flooring, box style radiator.
Downstairs Cloakroom - Double glazed window to front, vanity wash hand basin, W/C, tiled walls, laminate flooring, heated towel rail.
Lounge - 4.57m x 3.07m (15'0" x 10'1") - Double glazed window to front, TV point, radiator.
Kitchen/Diner - 5.21m x 3.00m (17'1" x 9'10") - Double glazed window to rear, range of wall, drawer, base and display units, work surface over, wine rack, stainless steel single drainer sink unit with mixer tap over, built in double electric oven and gas hob, breakfast bar, laminate flooring, integrated dishwasher, inset ceiling lights, box style radiator, space for table and chairs, double glazed French doors opening to conservatory.
Utility Room - 2.36m x 2.34m (7'9" x 7'8") - Double glazed window and double glazed door to rear, wall, larder and base units with work surface over, integrated fridge and washing machine, inset ceiling lights, laminate flooring. personal door to garage.
Conservatory - 3.56m x 3.15m (11'8" x 10'4") - Double glazed construction with polycarbonate roof and double glazed French doors to the rear, laminate flooring.
Landing - Double glazed window to side, storage cupboard, access to loft space.
Bedroom One - 4.09m ( to inside of wardrobes ) x 2.72m (13'5" ( - Double glazed window to front, built in wardrobes, radiator.
Bedroom Two - 3.56m ( to inside of wardrobes ) x 3.00m (11'8" ( - Double glazed window to rear, built in wardrobes, radiator.
Bedroom Three - 2.59m x 2.39m max (8'6" x 7'10" max) - Double glazed window to front, radiator.
Bathroom - Double glazed window to rear, white suite comprising panelled bath with shower over, vanity wash hand basin, W/C, shaver point, laminate flooring, tiled walls, heated towel rail.
Front Garden - Laid to lawn.
Rear Garden - Laid to lawn, extensive patio, outside tap, garden shed, gated access to both sides of the property.
Garage - 5.23m x 2.46m (17'2" x 8'1") - Single up and over door, light and power, wall mounted gas boiler, and driveway to the front.
We advise an early internal inspection to fully appreciate this well presented detached property offering the following. An entrance hall, downstairs cloakroom, lounge, modern fitted kitchen/diner, utility room, double glazed conservatory a family bathroom and three bedrooms. Further benefits are gas central heating, double glazing, a good sized rear garden, garage and off road parking. Wickwar village offers a popular primary school and is within convenient driving distance of the well known secondary school of Katherine Lady Berkley. This fine home is a credit to the present owners!
Entrance Hallway - Double glazed door to front, understairs cupboard, stairs to first floor, laminate flooring, box style radiator.
Downstairs Cloakroom - Double glazed window to front, vanity wash hand basin, W/C, tiled walls, laminate flooring, heated towel rail.
Lounge - 4.57m x 3.07m (15'0" x 10'1") - Double glazed window to front, TV point, radiator.
Kitchen/Diner - 5.21m x 3.00m (17'1" x 9'10") - Double glazed window to rear, range of wall, drawer, base and display units, work surface over, wine rack, stainless steel single drainer sink unit with mixer tap over, built in double electric oven and gas hob, breakfast bar, laminate flooring, integrated dishwasher, inset ceiling lights, box style radiator, space for table and chairs, double glazed French doors opening to conservatory.
Utility Room - 2.36m x 2.34m (7'9" x 7'8") - Double glazed window and double glazed door to rear, wall, larder and base units with work surface over, integrated fridge and washing machine, inset ceiling lights, laminate flooring. personal door to garage.
Conservatory - 3.56m x 3.15m (11'8" x 10'4") - Double glazed construction with polycarbonate roof and double glazed French doors to the rear, laminate flooring.
Landing - Double glazed window to side, storage cupboard, access to loft space.
Bedroom One - 4.09m ( to inside of wardrobes ) x 2.72m (13'5" ( - Double glazed window to front, built in wardrobes, radiator.
Bedroom Two - 3.56m ( to inside of wardrobes ) x 3.00m (11'8" ( - Double glazed window to rear, built in wardrobes, radiator.
Bedroom Three - 2.59m x 2.39m max (8'6" x 7'10" max) - Double glazed window to front, radiator.
Bathroom - Double glazed window to rear, white suite comprising panelled bath with shower over, vanity wash hand basin, W/C, shaver point, laminate flooring, tiled walls, heated towel rail.
Front Garden - Laid to lawn.
Rear Garden - Laid to lawn, extensive patio, outside tap, garden shed, gated access to both sides of the property.
Garage - 5.23m x 2.46m (17'2" x 8'1") - Single up and over door, light and power, wall mounted gas boiler, and driveway to the front.
