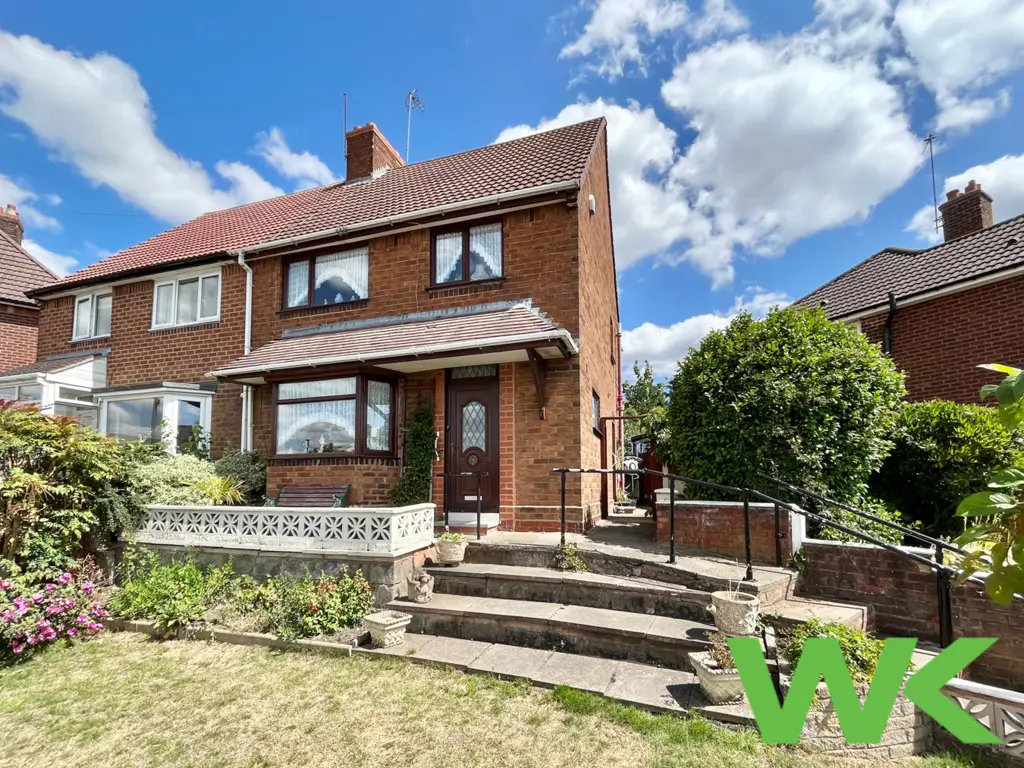
House For Sale £220,000
Available with NO UPWARD CHAIN! This deceptively spacious three-bedroom, semi-detached family home, briefly comprises; a spacious front lounge benefitting from a bay window plus gas feature fireplace, a fitted kitchen/diner having a range of wall, base and drawer units with tiling to splash prone areas. With stairs from the entrance hall to the first floor there are three generously sized double bedrooms and the family bathroom suite offering a bath with mixer taps, shower, low level WC & Vanity. As well as being double glazed with gas central heating.
The rear garden is very private being secluded and not overlooked with the front garden offering potential for off road parking. Furthermore, this property is double glazed and gas centrally heated throughout as well being situated in a popular residential location, within walking distance of Stone Cross's amenities and convenient travel links. To register your interest and arrange an early viewing appointment, call our office today!
Entrance Hall
14' 07" x 6' 0" (4.45m x 1.83m) Having a double glazed door unit to front elevation, and a double glazed window to the side elevation, laminate flooring, telephone point, ceiling light point and central heating radiator.
Lounge
16' 09" x 12' 07" (5.11m x 3.84m) Having a double glazed bay window to front elevation, gas feature fire plus decorative surround, carpet, central heating radiator, ceiling light point and TV point.
Kitchen
9' 10" x 16' 0" (3.00m x 4.88m) Having a double glazed window to the rear elevation, a range of wall, base and draw units with complimentary work surfaces over, stainless steel sink and drainer, tiling to splash prone areas, gas hob and oven with cooker hood over, plumbing for a washing machine, fridge/freezer, laminate flooring, central heating boiler, ceiling light point, and central heating radiator.
First Floor
Landing
6' 06" x 5' 11" (1.98m x 1.80m) With stairs from the entrance hall, having a double glazed window to side elevation, ceiling light point, loft access and carpet.
Bedroom One
14' 02" x 11' 07" (4.32m x 3.53m) Having a double glazed window to the front elevation, fitted wardrobes, carpet, ceiling light point, central heating radiator and TV point.
Bedroom Two
9' 11" x 11' 08" (3.02m x 3.56m) Having a double glazed window to the rear elevation, carpet, ceiling light point, central heating radiator and TV point.
Bedroom Three
10' 11" x 8' 09" (3.33m x 2.67m) Having a double glazed window to the rear elevation, carpet, ceiling light point, central heating radiator, and TV point.
Bathroom
Having a double glazed window to the rear elevation, bath with mixer taps plus shower over, Vanity, low level WC, tiling to splash prone areas, laminate flooring, ceiling light point and a radiator.