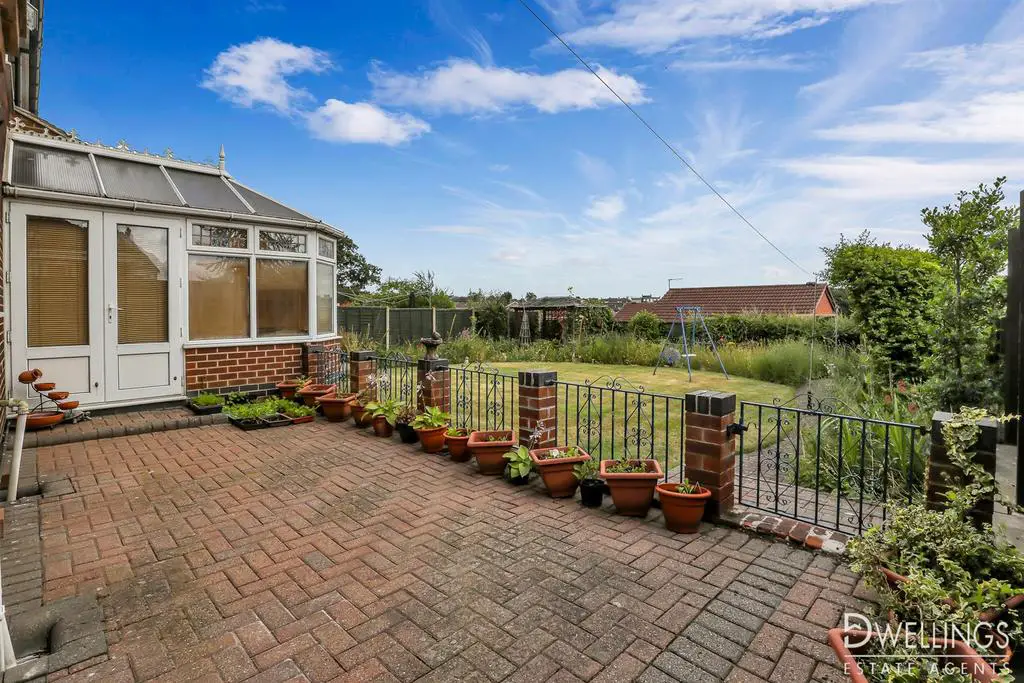
House For Sale £415,000
Dwellings Estate Agents are delighted to present to the market this four-bedroom property, situated in a highly desirable location on the outskirts of Newhall, close to the South Derbyshire town of Swadlincote. Park Road is situated in a convenient area with excellent access to nearby transportation links such as the A444 & A42. It is located close to local amenities in Swadlincote and is a short drive from Burton's Town Centre.
This accommodation has the benefit of uPVC double glazing and central heating throughout.
The property offers excellent living accommodations and is set over two floors. On the ground floor, there are three spacious reception rooms, a conservatory, a W/C, and a fitted kitchen. Four good-sized bedrooms and a three-piece bathroom complete the first floor. The master bedroom benefits from an en-suite.
Externally, to the front, the property has a drive, offering ample parking for several vehicles. In addition to the driveway, the property also includes a garage, further enhancing the parking and storage options available. The rear garden wraps around the property and is fully panelled and fenced, with the garden comprising a lawned area with flower borders and patio areas.
Viewings are an absolute must to fully appreciate this beautiful home. Would you like to view this property? Simply click on the "Email Agent" button.
Thinking of selling your property? Save yourself ££££'s by selling with Dwellings.
Our Google Customer Reviews speak volumes; visit our Instagram and Facebook pages to see video testimonials of Vendors who have sold with us.
Entrance Hallway - 3.81m x 2.50m (12'5" x 8'2") -
Reception Room - 3.44m x 4.21m (11'3" x 13'9") -
Dining Room - 3.44m x 3.80m (11'3" x 12'5") -
Reception Room Two - 3.77m x 5.70m (12'4" x 18'8") -
Conservatory - 2.71m x 3.64m (8'10" x 11'11") -
Kitchen - 5.37m x 3.04m (17'7" x 9'11") -
W/C - 1.40m x 2.50m (4'7" x 8'2") -
Landing - 8.71m x 2.42m (28'6" x 7'11") -
Master Bedroom - 3.01m x 4.09m (9'10" x 13'5") -
En-Suite - 3.01m x 4.09m (9'10" x 13'5") -
Bedroom Two - 3.36m x 3.66m (11'0" x 12'0") -
Bedroom Three - 3.36m x 3.20m (11'0" x 10'5") -
Bedroom Four - 3.02m x 3.04m (9'10" x 9'11") -
Bathroom -
Garage - 3.11m x 4.26m (10'2" x 13'11") -
This accommodation has the benefit of uPVC double glazing and central heating throughout.
The property offers excellent living accommodations and is set over two floors. On the ground floor, there are three spacious reception rooms, a conservatory, a W/C, and a fitted kitchen. Four good-sized bedrooms and a three-piece bathroom complete the first floor. The master bedroom benefits from an en-suite.
Externally, to the front, the property has a drive, offering ample parking for several vehicles. In addition to the driveway, the property also includes a garage, further enhancing the parking and storage options available. The rear garden wraps around the property and is fully panelled and fenced, with the garden comprising a lawned area with flower borders and patio areas.
Viewings are an absolute must to fully appreciate this beautiful home. Would you like to view this property? Simply click on the "Email Agent" button.
Thinking of selling your property? Save yourself ££££'s by selling with Dwellings.
Our Google Customer Reviews speak volumes; visit our Instagram and Facebook pages to see video testimonials of Vendors who have sold with us.
Entrance Hallway - 3.81m x 2.50m (12'5" x 8'2") -
Reception Room - 3.44m x 4.21m (11'3" x 13'9") -
Dining Room - 3.44m x 3.80m (11'3" x 12'5") -
Reception Room Two - 3.77m x 5.70m (12'4" x 18'8") -
Conservatory - 2.71m x 3.64m (8'10" x 11'11") -
Kitchen - 5.37m x 3.04m (17'7" x 9'11") -
W/C - 1.40m x 2.50m (4'7" x 8'2") -
Landing - 8.71m x 2.42m (28'6" x 7'11") -
Master Bedroom - 3.01m x 4.09m (9'10" x 13'5") -
En-Suite - 3.01m x 4.09m (9'10" x 13'5") -
Bedroom Two - 3.36m x 3.66m (11'0" x 12'0") -
Bedroom Three - 3.36m x 3.20m (11'0" x 10'5") -
Bedroom Four - 3.02m x 3.04m (9'10" x 9'11") -
Bathroom -
Garage - 3.11m x 4.26m (10'2" x 13'11") -
