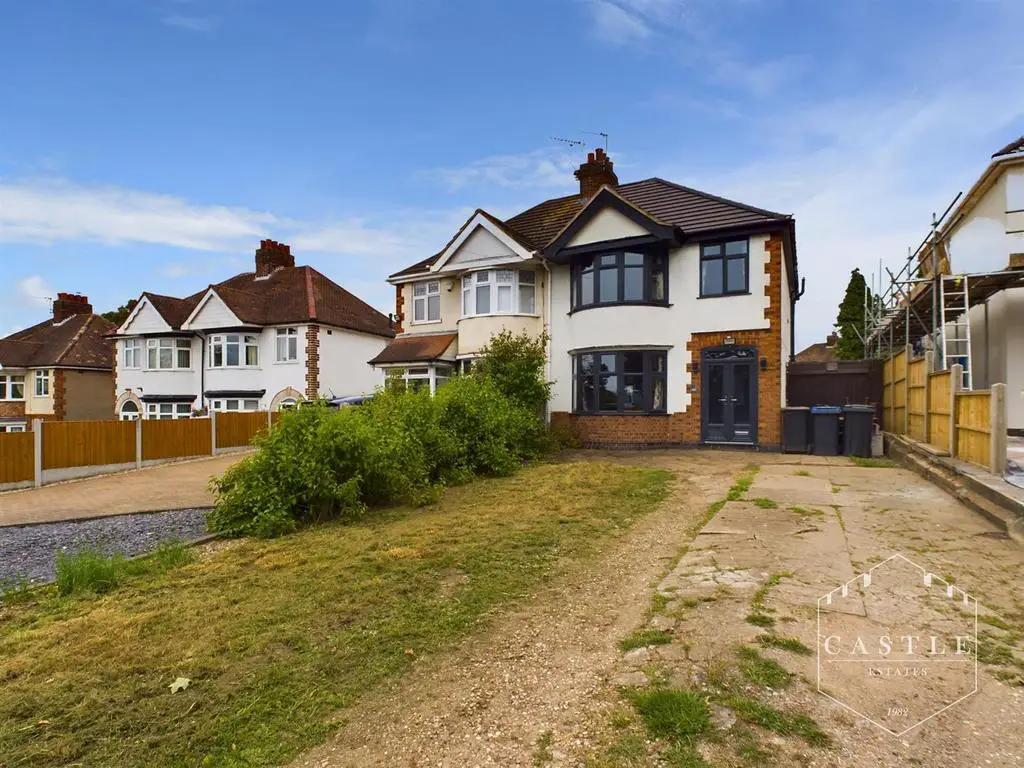
House For Sale £325,000
A WELL PRESENTED THREE BEDROOM SEMI DETACHED FAMILY HOME SITUATED IN A HIGHLY POPULAR LOCATION WITH AMPLE OFF ROAD PARKING AND PRIVATE GARDEN TO REAR.
Entrance Porch - Double glazed double doors leading through to an impressive entrance hallway.
Entrance Hallway - Composite double glazed door to front leading through to an impressive entrance hallway with stairs leading to the first floor landing, radiator, original tiled flooring throughout and under stairs storage.
Downstairs Cloakroom - 1.01 x 1.73 (3'3" x 5'8") - Newly fitted bathroom which comprises of low level WC, wash hand basin with vanity unit beneath and chrome heated ladder towel rail. UPVC window to side with obscure glass.
Lounge - 3.37 x 3.42 (11'0" x 11'2") - UPVC bay window to front, tv point, radiator and sliding doors leading to the dining room and kitchen.
Dining Room - 3.62 x 3.19 (11'10" x 10'5") - LED feature spotlighting and radiator.
Open Plan Kitchen - 4.63 x 4.72 (15'2" x 15'5") - UPVC double doors to rear which open onto the rear garden, two velux window roof light and a window to the side elevation. Newly fitted kitchen with a range of wall and base units with contrasting work surfaces. Inset belfast sink drainer with chrome mixer tap, integrated dishwasher, space for an american fridge freezer, built in range style cooker with extractor hood over. tv point and LED featured spotlights. Great space for entertaining.
Utility Room - 1.53 x 1.93 (5'0" x 6'3") - Further workspace with base units for extra storage, space for a washing machine and tumble dryer, wall unit housing the combi boiler. window to side.
First Floor Landing - Loft access
Master Bedroom - 4.27 x 3.25 (14'0" x 10'7") - UPVC bay window to front, tv point and radiator and built in wardrobes.
Bedroom Two - 3.68 x 2.80 (12'0" x 9'2") - Window to the rear, built in wardrobes and radiator.
Bedroom Three - 2.47 x 1.98 (8'1" x 6'5") - Window to front and radiator.
Bathroom - 3.81 x 1.88 (12'5" x 6'2") - Newly fitted bathroom comprising of WC and wash hand basin all in one with vanity units beneath and further wall units for storage. white panelled bath with mixer taps, double tray walk in shower with rain shower over, plus attachments. Chrome heated ladder towel rail. LED feature spotlighting and extractor fan.
Outside - Ample off road parking to front with a lawned fore garden leading to a lean to garage/storage space. To the rear of the property there is a good size patio area leading to a lawned garden with fenced boundaries.
Entrance Porch - Double glazed double doors leading through to an impressive entrance hallway.
Entrance Hallway - Composite double glazed door to front leading through to an impressive entrance hallway with stairs leading to the first floor landing, radiator, original tiled flooring throughout and under stairs storage.
Downstairs Cloakroom - 1.01 x 1.73 (3'3" x 5'8") - Newly fitted bathroom which comprises of low level WC, wash hand basin with vanity unit beneath and chrome heated ladder towel rail. UPVC window to side with obscure glass.
Lounge - 3.37 x 3.42 (11'0" x 11'2") - UPVC bay window to front, tv point, radiator and sliding doors leading to the dining room and kitchen.
Dining Room - 3.62 x 3.19 (11'10" x 10'5") - LED feature spotlighting and radiator.
Open Plan Kitchen - 4.63 x 4.72 (15'2" x 15'5") - UPVC double doors to rear which open onto the rear garden, two velux window roof light and a window to the side elevation. Newly fitted kitchen with a range of wall and base units with contrasting work surfaces. Inset belfast sink drainer with chrome mixer tap, integrated dishwasher, space for an american fridge freezer, built in range style cooker with extractor hood over. tv point and LED featured spotlights. Great space for entertaining.
Utility Room - 1.53 x 1.93 (5'0" x 6'3") - Further workspace with base units for extra storage, space for a washing machine and tumble dryer, wall unit housing the combi boiler. window to side.
First Floor Landing - Loft access
Master Bedroom - 4.27 x 3.25 (14'0" x 10'7") - UPVC bay window to front, tv point and radiator and built in wardrobes.
Bedroom Two - 3.68 x 2.80 (12'0" x 9'2") - Window to the rear, built in wardrobes and radiator.
Bedroom Three - 2.47 x 1.98 (8'1" x 6'5") - Window to front and radiator.
Bathroom - 3.81 x 1.88 (12'5" x 6'2") - Newly fitted bathroom comprising of WC and wash hand basin all in one with vanity units beneath and further wall units for storage. white panelled bath with mixer taps, double tray walk in shower with rain shower over, plus attachments. Chrome heated ladder towel rail. LED feature spotlighting and extractor fan.
Outside - Ample off road parking to front with a lawned fore garden leading to a lean to garage/storage space. To the rear of the property there is a good size patio area leading to a lawned garden with fenced boundaries.
Houses For Sale Greenmoor Road
Houses For Sale Lucas Road
Houses For Sale Rugby Road
Houses For Sale Applebee Road
Houses For Sale Hillside Road
Houses For Sale Stretton Close
Houses For Sale Brookside
Houses For Sale Cowper Road
Houses For Sale The Beeches
Houses For Sale Dudley Rise
Houses For Sale Garden Close
Houses For Sale Lucas Road
Houses For Sale Rugby Road
Houses For Sale Applebee Road
Houses For Sale Hillside Road
Houses For Sale Stretton Close
Houses For Sale Brookside
Houses For Sale Cowper Road
Houses For Sale The Beeches
Houses For Sale Dudley Rise
Houses For Sale Garden Close
