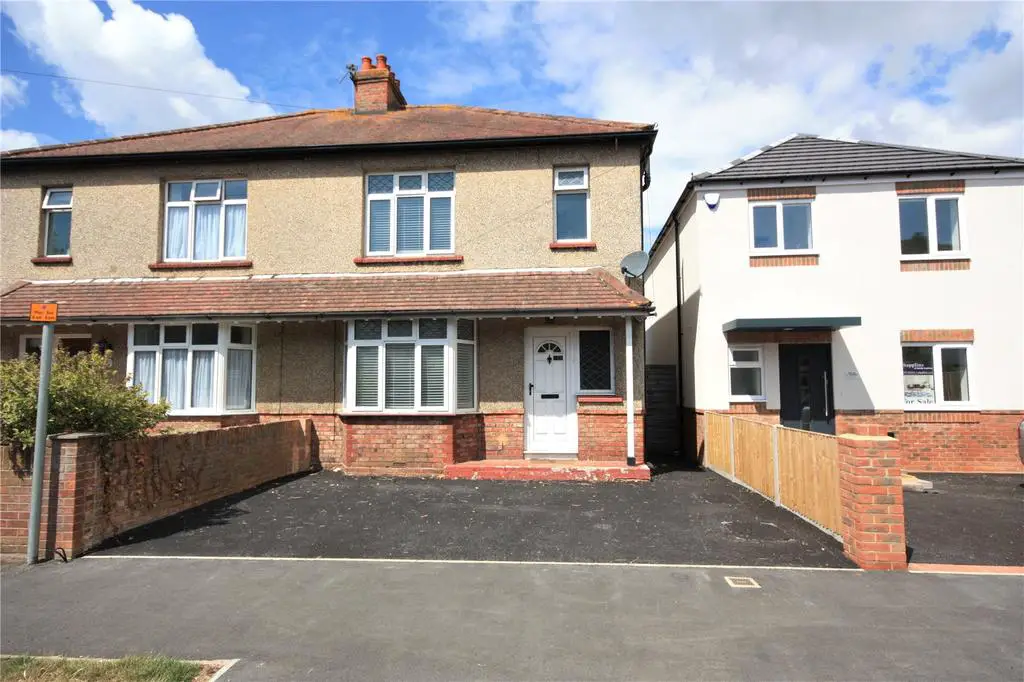
House For Sale £365,000
A delightful period house set in a very conveniently located and popular cul-de-sac close to Havant town centre and within walking distance of the mainline train station, bus station and leisure centre. Three bedrooms, two recaption rooms, conservatory, large garden and off-road parking. No chain.
This delightful three-bedroom home is set in a conveniently located cul-de-sac within walking distance of Havant town centre and the mainline train station with direct service to London (Waterloo). Havant Leisure Centre is also just a short walk away. The house offers modern interior styling with a touch of period character. There are two reception rooms, a conservatory overlooking the good sized, west facing rear garden and there is also off-road parking to the front of the house. There is also uPVC double glazing and gas central heating. Offered with no onward chain.
On entering the house, the entrance hall gives access to all the primary rooms on the ground floor. The sitting room is to the front of the house and features a bay window. The dining room is to the rear with its window looking in to the bright, west facing conservatory. The kitchen features a range of modern floor and wall units with a wood worktop. There is an integrated over with hob above and filter hood over. A door leads from the kitchen in to the conservatory at the rear of the house. This is a good space with double doors opening out to the rear garden. There is also access to a ground floor toilet and the old coal bunker which offers a useful bit of storage.
To the first floor there are three bedrooms. The largest is a good size and to the front of the house, with the second bedroom also being a good double room overlooking the rear garden. The third bedroom is a comfortable single room. The attractively tiled family bathroom offers a white suite comprising a bath with shower attachment over, a wash basin and a toilet.
Outside, the house is approached over an area of off-road parking to the front of the house. A side gate provides access to the rear garden, which is approximately 80' in depth and edged with timber fencing with mature shrub to the far end.
GROUND FLOOR:
ENTRANCE HALL
SITTING ROOM 3.78m (12'5") plus bay x 3.71m (12'2")
DINING ROOM 3.76m (12'4") x 3.18m (10'5")
KITCHEN 2.77m (9'1") x 2.24m (7'4")
CONSERVATORY 4.62m (15'2") x 2.29m (7'6")
WC
FIRST FLOOR:
LANDING
BEDROOM 1 3.78m (12'5") x 3.71m (12'2")
BEDROOM 2 3.71m (12'2") x 3.18m (10'5")
BEDROOM 3 2.78m (9'2") x 2.24m (7'4")
BATHROOM
Council Tax Band: D
This delightful three-bedroom home is set in a conveniently located cul-de-sac within walking distance of Havant town centre and the mainline train station with direct service to London (Waterloo). Havant Leisure Centre is also just a short walk away. The house offers modern interior styling with a touch of period character. There are two reception rooms, a conservatory overlooking the good sized, west facing rear garden and there is also off-road parking to the front of the house. There is also uPVC double glazing and gas central heating. Offered with no onward chain.
On entering the house, the entrance hall gives access to all the primary rooms on the ground floor. The sitting room is to the front of the house and features a bay window. The dining room is to the rear with its window looking in to the bright, west facing conservatory. The kitchen features a range of modern floor and wall units with a wood worktop. There is an integrated over with hob above and filter hood over. A door leads from the kitchen in to the conservatory at the rear of the house. This is a good space with double doors opening out to the rear garden. There is also access to a ground floor toilet and the old coal bunker which offers a useful bit of storage.
To the first floor there are three bedrooms. The largest is a good size and to the front of the house, with the second bedroom also being a good double room overlooking the rear garden. The third bedroom is a comfortable single room. The attractively tiled family bathroom offers a white suite comprising a bath with shower attachment over, a wash basin and a toilet.
Outside, the house is approached over an area of off-road parking to the front of the house. A side gate provides access to the rear garden, which is approximately 80' in depth and edged with timber fencing with mature shrub to the far end.
GROUND FLOOR:
ENTRANCE HALL
SITTING ROOM 3.78m (12'5") plus bay x 3.71m (12'2")
DINING ROOM 3.76m (12'4") x 3.18m (10'5")
KITCHEN 2.77m (9'1") x 2.24m (7'4")
CONSERVATORY 4.62m (15'2") x 2.29m (7'6")
WC
FIRST FLOOR:
LANDING
BEDROOM 1 3.78m (12'5") x 3.71m (12'2")
BEDROOM 2 3.71m (12'2") x 3.18m (10'5")
BEDROOM 3 2.78m (9'2") x 2.24m (7'4")
BATHROOM
Council Tax Band: D
