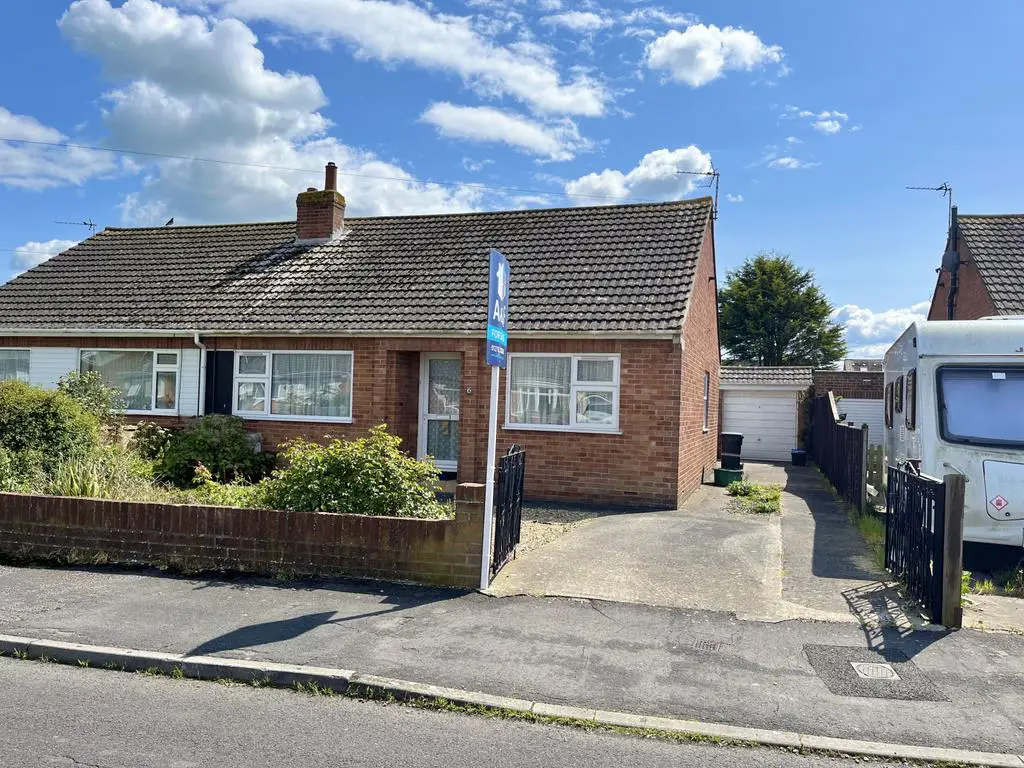
House For Sale £259,950
A 2 bedroom semi-detached bungalow standing in a sought after area in Burnham-on-Sea and further benefitting from a driveway, garage, conservatory, front & rear gardens, gas central heating and double glazing.
Property additional info
TO VIEW: :
Apply to the vendors sole agent A&F.
SITUATION::
Standing in the popular 'Rosewood' area of the town and being located approximately half a mile from the high street and seafront, there are various facilities in the town including churches, schools, library, cinema, hospital, doctors surgery, hotels, restaurants and public houses. There are a number of sporting and recreational facilities in the surrounding area. Access to the M5 motorway, junction 22 at Edithmead. And main line railway station in Highbridge
CONSTRUCTION::
Built of cavity wall construction with external facing brick. The roof is tiled felted insulated and part boarded. The property benefits from gas fired central heating and double glazing.
ACCOMODATION: :
Storm porch, entrance hall, lounge, kitchen/diner, conservatory, master bedroom, bedroom 2, bathroom, gardens, garage.
STORM PORCH: :
With a tiled floor and outside light.
ENTRANCE HALL: :
With double glazed entrance door, radiator, built in cupboard and access to the insulated and part boarded loft space with sliding aluminum ladder. Worcester gas fired boiler providing central heating and domestic hot water is located in the roof space.
LOUNGE: : 5.03m x 3.47m (16.50ft x 11.38ft)
With double glazed window, radiator and fitted gas fire.
KITCHEN/ DINER: : 4.54m x 3.11m (14.89ft x 10.20ft)
With a range of base and wall units single drainer stainless steel sink unit, part tiled walls, electric cooker point, radiator, double glazed window, fluorescent strip light and coved ceiling. Door to;
CONSERVATORY: : 3.42m x 2.75m (11.22ft x 9.02ft)
With double glazed windows, radiator, plumbing for an automatic washing machine, double glazed door to the rear garden.
MASTER BEDROOM: : 3.76m x 3.11m (12.34ft x 10.20ft)
With double glazed window and radiator.
BEDROOM 2: : 3.14m x 2.74m (10.30ft x 8.99ft)
With double glazed window and radiator.
BATHROOM: :
With white suite comprising of panelled bath having a shower attachment, shower rail and curtain, pedestal hand wash basin, low level WC, part tiled walls, double glazed window and radiator.
OUTSIDE: :
long concrete driveway providing space for several vehicles leading to;
GARAGE: : 5.75m x 2.67m (18.86ft x 8.76ft)
With electrically operated up-and-over door, electric light and power, concrete base.
GARDENS: :
The front garden is laid to chippings with various flowers and shrubs. Side pedestrian access to the southerly facing rear garden which is laid to lawn with an adjoining paved patio area, shrub and flower beds.
SERVICES: :
Mains electricity, gas water and drainage are all connected.
TENURE: :
Freehold. Vacant possession upon completion.
OUTGOINGS: :
Somerset Council Band - C - £1,889.01 - 2023/24.
Houses For Sale Rosewood Drive
Houses For Sale Deacon Way
Houses For Sale Friars Way
Houses For Sale Ashcott Drive
Houses For Sale Bishop's Path
Houses For Sale Boniface Walk
Houses For Sale Briar Close
Houses For Sale Ashcott Close
Houses For Sale Killarney Avenue
Houses For Sale Priory Gardens
Houses For Sale Rosewood Avenue
Houses For Sale Archer Drive
Houses For Sale Deacon Way
Houses For Sale Friars Way
Houses For Sale Ashcott Drive
Houses For Sale Bishop's Path
Houses For Sale Boniface Walk
Houses For Sale Briar Close
Houses For Sale Ashcott Close
Houses For Sale Killarney Avenue
Houses For Sale Priory Gardens
Houses For Sale Rosewood Avenue
Houses For Sale Archer Drive
