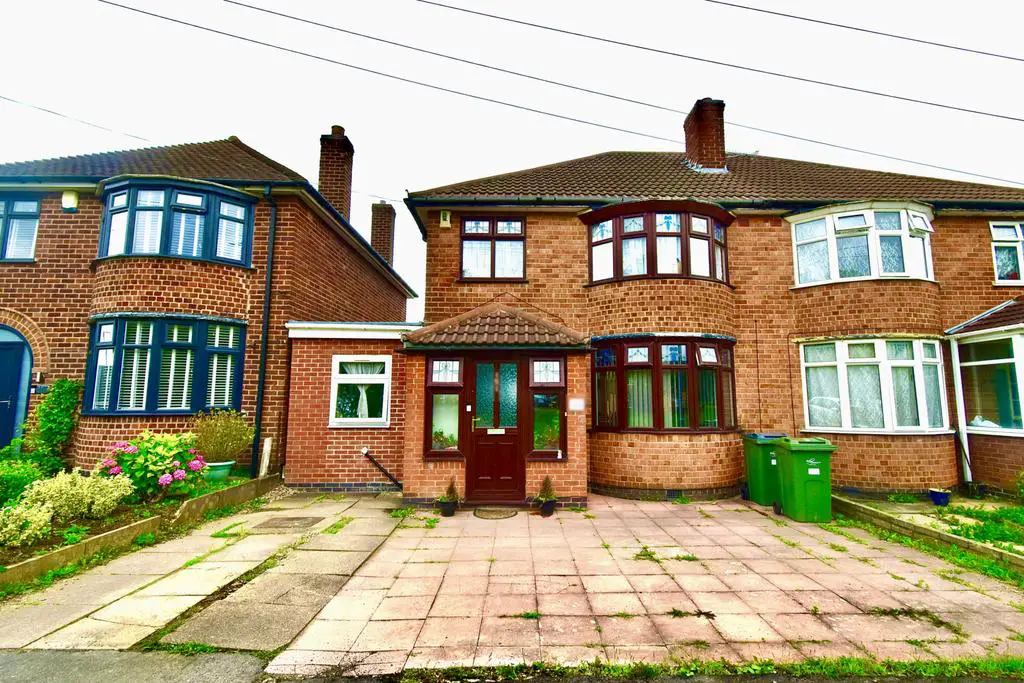
House For Sale £320,000
Kings Real Estate is thrilled to bring to the market this 3 Bedroom Semi Detached family home located in a popular area that sits within easy reach of Fosse Shopping Park, the M1/M69 motorway network, Meridian Business and Leisure Parks, and Leicester city center. Upon entering the property you are welcomed into the entrance hallway which provides access to the sizeable living room and extended fitted kitchen leading to the rear garden. On the first floor, this property comprises 3 bedrooms and a family bathroom. This home benefits from off-road parking/driveway, rear garden, uPVC double glazing, and gas central heating.
Property Size Information:
Hallway
16’11” x 5’9” (5.15m x 1.75m)
The Hallway is accessed via the front porch leading you to the kitchen/dining room and garden, living room which is located on the right. There is also a staircase leading to the first floor.
Living Room
25’2”x11’ (7.67m x 3.35m)
The living room is located on the front of the property and benefits from a large uPVC double-glazed bay window, wall-mounted radiator, and laminate flooring. This room can also be used as a dining room.
Kitchen/Dining Room
25’2” x 7’5”(7.67m x 2.26m)
The Kitchen benefits from a range of modern features including, an electric oven, gas hob, dishwasher, wall-fitted cupboards, and fridge freezer. The room also offers a large uPVC double-glazed window with a wall-mounted radiator.
Downstairs Bathroom
5’11” x 5’11” (1.80m x 1.81m)
The downstairs Bathroom benefits from a free-standing shower, wash hand basin, WC, and double-glazed window.
Bedroom one
11’6”x10’ (3.50m x 3.05m)
Bedroom one is located at the front of the property overlooking the road. It benefits from a free-standing wardrobe, uPVC double glazed bay window, wall-mounted radiator, and carted flooring.
Bedroom two
13’4 x 11’3” (4.07m x 3.42m)
Bedroom two is located at the rear of the property overlooking the garden. It benefits from a free-standing wardrobe, large uPVC double glazed window, wall-mounted radiator, and carpeted flooring.
Bedroom three
8’x7’7” (2.44m x 2.32m)
Bedroom three is located at the front of the property and benefits from carpeted flooring, uPVC double-glazing windows, a free-standing wardrobe, and a wall-mounted radiator.
Upstairs bathroom
7’6 x 6’4” (2.29m x 1.93m)
The Upstairs Bathroom is located at the rear of the property overlooking the garden. It benefits from a bath/shower, hand wash basin, WC, wall-mounted radiator, and double-glazed window.
