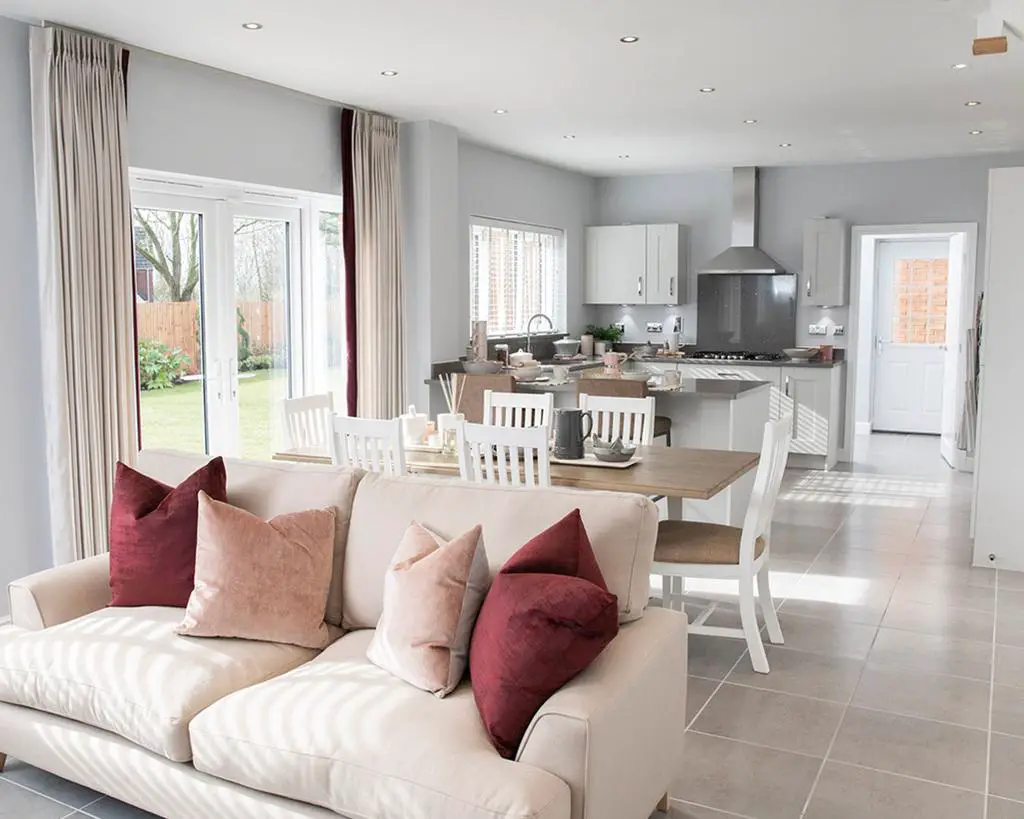
House For Sale £421,995
Families in search of more space will find exactly what they’re looking for in The Lancaster. From the expansive lounge to the four double bedrooms and integral double garage, this is a home designed with spacious living in mind.
Location
Lawrence Gardens offers easy access to the A6, the main road that connects Preston to Lancaster. The M55, M6 and wider motorway network can be accessed in minutes via the new Broughton bypass, making the location ideal for commuters and leisure travellers alike. Preston railway station is just six miles from Lawrence Gardens. As a major station on the West Coast Main Line, it offers direct services to Manchester in as little as 37 minutes, Liverpool in around 50 minutes and London in around 2 hours 20 minutes. Barton offers a range of amenities that attract village residents and visitors alike. These include the popular Barton Grange Garden Centre, Honeywell’s farm shop with its range of local produce, and the Walled Garden restaurant with its lunches, afternoon teas and acclaimed dinner menu. With easy access to open countryside and some of the UK’s most celebrated beauty spots, Barton is also ideal for those who love to stretch their legs or jump in the car and explore.
The Lancaster
Life downstairs revolves around the large open-plan family kitchen/diner and the airy lounge with its impressive bay window. Upstairs, there is plenty more space in which the family can rest, relax and play, with four double bedrooms and a family bathroom with high-quality fixtures and fittings. Bedrooms one and two also feature en suite facilities, while the master bedroom’s walk-in wardrobe adds a further luxurious touch. Like all homes on this development, the lancaster boasts an enviable standard specification with a fitted Symphony kitchen complete with a 5-ring gas hob, cooker hood, double oven and integrated fridge freezer. Downlights also come as standard to the kitchen area as well as the bathroom and en-suite. Feature high ceilings, wardrobes to the dressing area of bedroom 1 and bedroom 2, an outside tap and 1.8m fencing are just a few more of the other standard specification items that make the Lancaster a wonderful example of Anwyl’s collection of thoughtful homes.
Size
1650 sq ft
Garden
Generous rear garden.
Garden
Front Garden
Parking - Garage
Garage with double door and EV charge point.
Parking - On Drive
Side by Side Parking for 2.