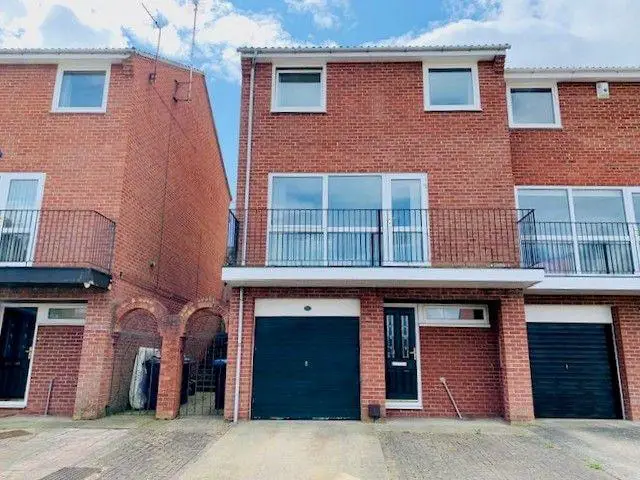
House For Sale £169,950
The property is close to Bishop Auckland Hospital and Railway Station and has excellent transport links to the A68, providing fast access to the A1(M) and the major commercial centres of the Northeast.
Warmed via Gas Central Heating and benefitting from uPVC Double Glazing, the internal layout briefly comprises: Entrance Hallway with staircase rising to the first floor and Ground Floor Cloakroom / Wc.
To the first floor there is a well proportioned Lounge with French door opening to an external balcony and a fitted Kitchen/ Diner, providing ample space for family dining and entertaining.
To the second floor there are three ample sized Bedrooms and a Family Bathroom.
Externally to the front of the house there is a double width driveway and an attached Garage, providing parking facilities for a number of vehicles. Gated side access leads to the private and enclosed south facing rear garden.
In our opinion this property, which is offered for sale with no onward chain, should prove of interest to a variety of purchasers and therefore an early viewing is highly recommended.
Entrance Hallway
Glazed composite entrance door opening to hallway with cornice to ceiling, central heating radiator, laminate flooring and staircase rising to the first floor.
Cloakroom/Wc
Fitted with a low level w/c and wash hand basin. Central heating radiator and obscure double glazed window.
First Floor Landing
Cornice, two built in storage cupboards, one of which houses central heating boiler and staircase to the second floor. Doors to:
Kitchen Diner: 16'11 x 12'0 (5.16m x 3.66m)
Fitted with a range of base and wall units with complementary work surfaces. Five ring Range style cooker, integrated dishwasher, one and a half bowl sink unit with central mixer tap, space and plumbing for washing machine and American style fridge freezer.
Cornice, recessed ceiling lights, radiator, engineered oak flooring, double glazed window and French doors opening to the rear garden.
The dining area provides ample space for family dining and entertaining.
Lounge: 17'0 x 11'10 (5.18m x 3.61m)
A lovely light and spacious lounge situated to the front of the property with a large picture window and French door opening to an external balcony, allowing lots of natural light to flood the room. Cornice to ceiling, feature fire surround housing an electric fire, two double central heating radiators, once of which has decorative cover and two wall light points.
Second Floor
Landing
Cornice, storage cupboard with hanging rail and doors to:
Bedroom One: 12'02 x 10'09 (3.71m x 3.28m)
A well proportioned double bedroom overlooking the rear garden providing ample space for a range of free standing furniture. Cornice and central heating radiator.
Bedroom Two:
12'01 x 9'0 (3.68m x 2.74m)
Double glazed window to the front elevation, cornice to ceiling and central heating radiator.
Bedroom Three:
12'01 x 7'09 (3.68m x 2.36m)
A third double bedroom with double glazed window to the front of the house, cornice, radiator and double storage cupboard.
Bathroom:
12' 02 x 5'10 (3.71m x 1.78m)
Fitted with a white suite comprising, panelled bath, pedestal wash hand basin and low level w/c. Cornice, recessed ceiling lights, column style radiator and obscure double glazed window.
Externally
The front of the property has been designed for ease of maintenance, to provide added off road parking facilities. Gated side access leads to the enclosed south facing rear garden, which is laid to lawn.
Garage: 18'01 x 7'11 (5.51m x 2.41m)
Up and over door, power and lighting.
Houses For Sale 1 Langley Grove
Houses For Sale Etherley Lane
Houses For Sale Pollard's Drive
Houses For Sale Dene Hall Drive
Houses For Sale Alnwick Close
Houses For Sale Bamburgh Avenue
Houses For Sale Lambton Drive
Houses For Sale Berkeley Grove
Houses For Sale Escomb Road
Houses For Sale Brancepeth Grove
Houses For Sale Richmond Avenue
