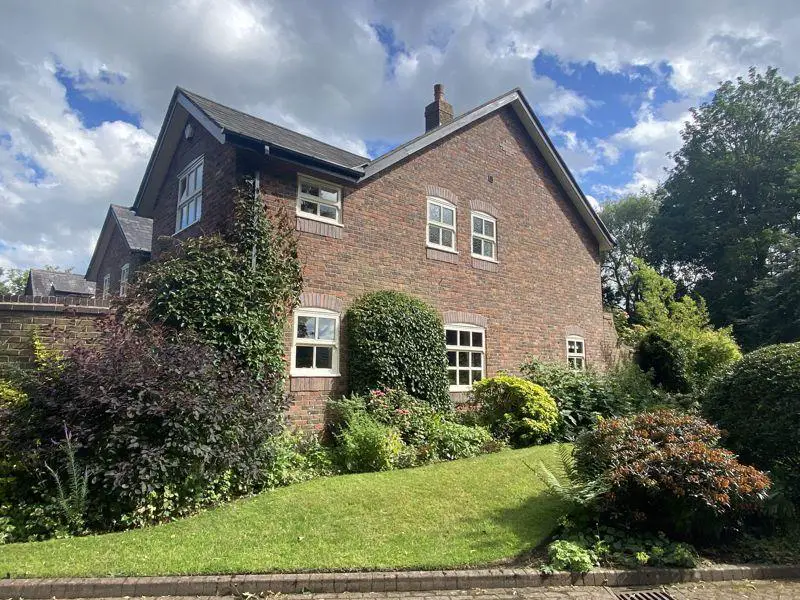
House For Sale £350,000
ELEGANT END MEWS - HERITAGE PROPERTY - FOUR BEDROOMS - SET WITHIN BROCKHURST HALL GROUNDS - COURTYARD SETTING - BEAUTIFUL PROPERTY FOR THE DISCERNING BUYER....Royal Fox Estates are privileged to offer to the open market with NO ONWARD CHAIN this outstanding end mews property that offers spacious four bedroom accommodation and will be best suited to buyers looking for an exceptional home located within a fabulous setting. 'Portland Cottage' features gas fired central heating, double glazed windows and comprises briefly: storm porch, reception hallway, guest WC, living room with direct access to the rear garden, dining room, modern and stylish breakfast kitchen with BUILT IN APPLIANCES, four first floor bedrooms with en-suite to the main bedrooms and a further shower room/WC.
The property enjoys a courtyard setting with blocked paving, parking and a brick built single garage. The cottage enjoys an attractive and well stocked private rear garden, however the residents have access to around 2 acres of beautiful communal garden areas, all set within the grounds of Brockhurst Hall. The development is nicely tucked away, set in a mature wooded environment yet only a 2 minute car journey to the market town of Northwich where many amenities and services to include Waitrose can be found.
The commuter affords easy access to the A556 which allows for onward journeys to the local motorway connections and Manchester International Airport.
'Portland Cottage' provides a certain charm all of its own, combining elegant living with all modern day touches and Royal Fox highly recommended both internal and external viewings.
Property Information
Leasehold - 999 years from 31/12/1989
Council Band E
Service Charge £215 p.c.m to include - grounds upkeep/gardening - communal lighting - buildings insurance - window cleaning - maintenance of gutters/roof - The charge is divided by the 9 properties that make up the development.
Storm Porch
Reception Hallway - 12' 4'' x 7' 9'' (3.75m x 2.37m)
Guest WC - 6' 2'' x 3' 2'' (1.88m x 0.96m)
Living Room - 12' 3'' x 19' 7'' (3.73m x 5.97m)
Dining Room - 10' 3'' x 11' 3'' (3.13m x 3.44m)
Breakfast Kitchen - 10' 3'' x 11' 3'' (3.13m x 3.44m)
First Floor Landing
Bedroom One - 15' 6'' x 9' 3'' (4.73m x 2.81m)
measured to wardrobes
En-Suite - 8' 1'' x 4' 0'' (2.46m x 1.23m)
Bedroom Two - 10' 9'' x 10' 0'' (3.28m x 3.05m)
Bedroom Three - 8' 4'' x 9' 2'' (2.54m x 2.80m)
Bedroom Four - 7' 10'' x 7' 11'' (2.38m x 2.42m)
Shower Room/WC - 6' 7'' x 8' 2'' (2.01m x 2.48m)
Council Tax Band: E
Tenure: Freehold
The property enjoys a courtyard setting with blocked paving, parking and a brick built single garage. The cottage enjoys an attractive and well stocked private rear garden, however the residents have access to around 2 acres of beautiful communal garden areas, all set within the grounds of Brockhurst Hall. The development is nicely tucked away, set in a mature wooded environment yet only a 2 minute car journey to the market town of Northwich where many amenities and services to include Waitrose can be found.
The commuter affords easy access to the A556 which allows for onward journeys to the local motorway connections and Manchester International Airport.
'Portland Cottage' provides a certain charm all of its own, combining elegant living with all modern day touches and Royal Fox highly recommended both internal and external viewings.
Property Information
Leasehold - 999 years from 31/12/1989
Council Band E
Service Charge £215 p.c.m to include - grounds upkeep/gardening - communal lighting - buildings insurance - window cleaning - maintenance of gutters/roof - The charge is divided by the 9 properties that make up the development.
Storm Porch
Reception Hallway - 12' 4'' x 7' 9'' (3.75m x 2.37m)
Guest WC - 6' 2'' x 3' 2'' (1.88m x 0.96m)
Living Room - 12' 3'' x 19' 7'' (3.73m x 5.97m)
Dining Room - 10' 3'' x 11' 3'' (3.13m x 3.44m)
Breakfast Kitchen - 10' 3'' x 11' 3'' (3.13m x 3.44m)
First Floor Landing
Bedroom One - 15' 6'' x 9' 3'' (4.73m x 2.81m)
measured to wardrobes
En-Suite - 8' 1'' x 4' 0'' (2.46m x 1.23m)
Bedroom Two - 10' 9'' x 10' 0'' (3.28m x 3.05m)
Bedroom Three - 8' 4'' x 9' 2'' (2.54m x 2.80m)
Bedroom Four - 7' 10'' x 7' 11'' (2.38m x 2.42m)
Shower Room/WC - 6' 7'' x 8' 2'' (2.01m x 2.48m)
Council Tax Band: E
Tenure: Freehold
