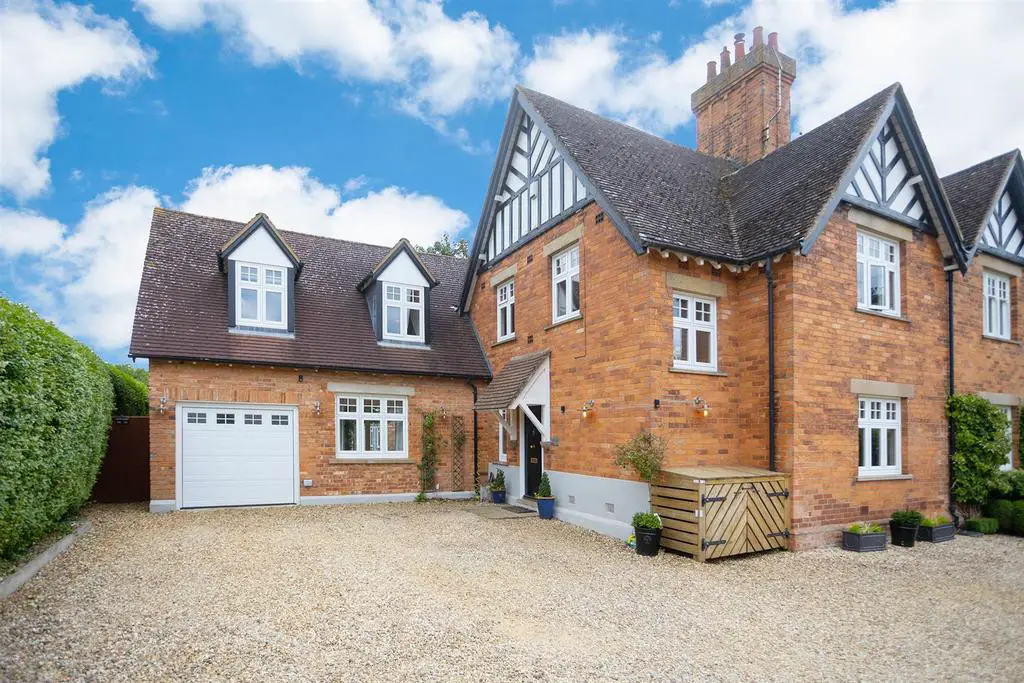
House For Rent £1,895
This spacious semi-detached property has a sitting room with wood burner, a well appointed open plan living/dining kitchen with wood burning stove & access to the rear garden, a boot room/utility room and a large shower room. On the first floor the principal bedroom has an en-suite shower room. There are three further bedrooms and a family bathroom with separate shower. The gardens are a feature of the property being mainly laid to lawn with extensive patio area and views over the countryside. To the rear there are several outbuildings, one used for garden equipment storage, the second housing an outside WC, and free standing log shed. Car standing to the front and a garage with remote control door to the front and double doors to the rear. Council tax band D. Oil fired heating. EPC rate D. Rent £1895. Accepted pets £25pcm extra. Deposit £2186. Unfurnished. Available from mid August on a six month fixed term contract with the option to renew. The property has a septic tank.
Andrew Granger & Co will charge a holding fee of £90.00 when you apply for a property.
The holding deposit is a refundable deposit with a deadline for agreement at 15 days after the holding deposit has been received by the agent. If the tenant provides false or misleading information which reasonably affects the decision to let the property to them, fails a right to rent check, withdraws from the proposed agreement (decides not to let) or fails to take all reasonable steps to enter an agreement (ie not responding to reasonable requests for information required to progress the agreement), then the holding deposit will not be returned.
We will inform the applicants in writing with our reason for retaining the holding deposit within 7 days of deciding not to enter the agreement or the 'deadline for agreement'.
Tenants who are proceeding with their application can put the holding deposit towards the advance payment of their first month's rent/damage deposit.
Sitting Room - 3.86m x 3.78m (12'8 x 12'5) -
Living Kitchen Area - 10.46m x 5.87m reducing to 4.42m (34'4 x 19'3 redu -
Kitchen - 4.32m x 3.56m (14'2 x 11'8) -
Boot Room/Utility Room - 3.12m x 2.97m (10'3 x 9'9) -
Ground Floor Shower Room - 3.10m x 2.06m (10'2 x 6'9) -
First Floor -
Landing -
Principal Bedroom Suite -
Bedroom - 4.65m x 3.99m (15'3 x 13'1) -
En-Suite Bathroom -
Bedroom Two - 3.81m x 3.66m (12'6 x 12') -
Bedroom Three - 3.73m x 3.38m (12'3 x 11'1) -
Bedroom Four - 3.35m x 3.05m (11' x 10') -
Family Bathroom -
Outside -
Good Sized Garage - 6.02m' x 2.49m (19'9' x 8'2) -
Rear Garden -
Outbuilding - 8.53m x 3.66m (28' x 12') -
Andrew Granger & Co will charge a holding fee of £90.00 when you apply for a property.
The holding deposit is a refundable deposit with a deadline for agreement at 15 days after the holding deposit has been received by the agent. If the tenant provides false or misleading information which reasonably affects the decision to let the property to them, fails a right to rent check, withdraws from the proposed agreement (decides not to let) or fails to take all reasonable steps to enter an agreement (ie not responding to reasonable requests for information required to progress the agreement), then the holding deposit will not be returned.
We will inform the applicants in writing with our reason for retaining the holding deposit within 7 days of deciding not to enter the agreement or the 'deadline for agreement'.
Tenants who are proceeding with their application can put the holding deposit towards the advance payment of their first month's rent/damage deposit.
Sitting Room - 3.86m x 3.78m (12'8 x 12'5) -
Living Kitchen Area - 10.46m x 5.87m reducing to 4.42m (34'4 x 19'3 redu -
Kitchen - 4.32m x 3.56m (14'2 x 11'8) -
Boot Room/Utility Room - 3.12m x 2.97m (10'3 x 9'9) -
Ground Floor Shower Room - 3.10m x 2.06m (10'2 x 6'9) -
First Floor -
Landing -
Principal Bedroom Suite -
Bedroom - 4.65m x 3.99m (15'3 x 13'1) -
En-Suite Bathroom -
Bedroom Two - 3.81m x 3.66m (12'6 x 12') -
Bedroom Three - 3.73m x 3.38m (12'3 x 11'1) -
Bedroom Four - 3.35m x 3.05m (11' x 10') -
Family Bathroom -
Outside -
Good Sized Garage - 6.02m' x 2.49m (19'9' x 8'2) -
Rear Garden -
Outbuilding - 8.53m x 3.66m (28' x 12') -
