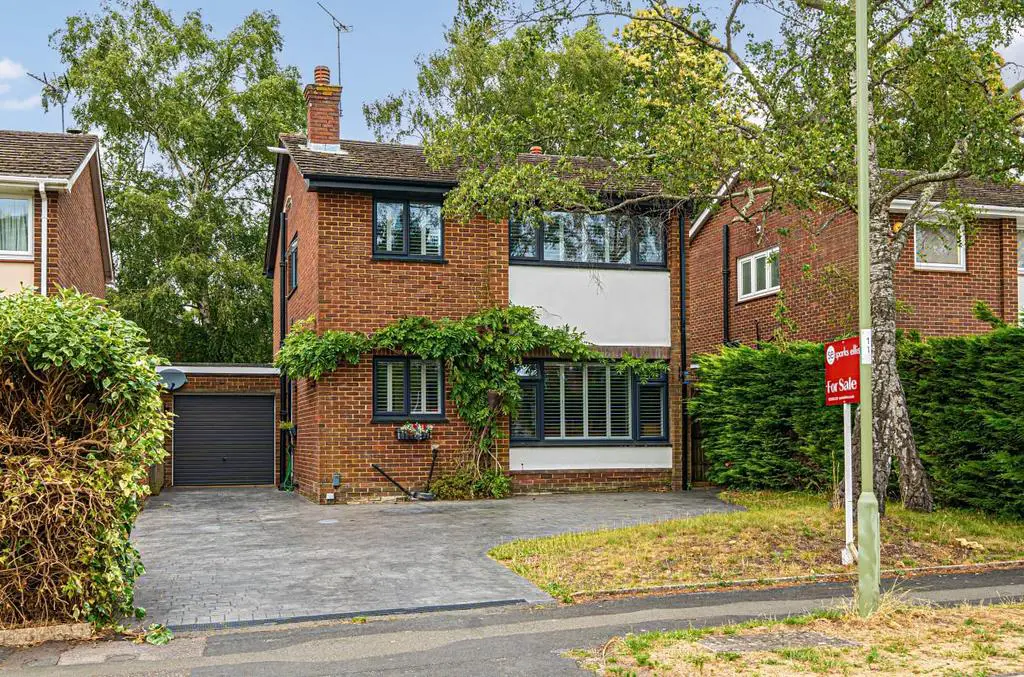
House For Sale £535,000
A four bedroom detached family home located on the popular Ashdown Road in Hiltingbury that falls within catchment for Hiltingbury and Thornden Schools. The property provides well proportioned rooms with a large conservatory/family room leading off from the sitting room at the rear with a large kitchen/breakfast room at the front with space for table and chairs as well as a sofa. The four bedrooms share the bathroom suite that boasts a spa bath with shower over. Externally there is a private rear garden with covered seating area and at the front the block paved driveway provides parking for approximately five vehicles and leads to the garage. The property is offered for sale with no forward chain.
Accommodation -
Ground Floor -
Entrance Hall: - Stairs to first floor, under stairs storage cupboard.
Cloakroom: - 5'10" x 3'7" (1.78m x 1.09m) White suite with chrome fitments comprising wash hand basin, WC.
Sitting Room: - 20' x 10'10" (6.10m x 3.30m)
Conservatory/Family Room: - 20'8" x 7'4" (6.30m x 2.24m)
Kitchen/Breakfast Room: - 19'11" max x 10'11" (6.07m max x 6.07m) Space for cooker, space and plumbing for washing machine, space for fridge freezer, integrated dishwasher, space for table and chairs, space for sofa.
First Floor -
Landing: - Access to loft space.
Bedroom 1: - 11'3" x 11' (3.43m x 3.35m)
Bedroom 2: - 10'10" x 10'8" (3.30m x 3.25m)
Bedroom 3: - 10'11" x 8'11" (3.33m x 2.72m)
Bedroom 4: - 8'11" x 8'5" (2.72m x 2.57m)
Bathroom: - 8'1" x 5'3" (2.46m x 1.60m) White suite with chrome fitments comprising spa bath with shower over, wash hand basin & WC inset to vanity unit.
Outside -
Front: - Area laid to lawn, block paved driveway providing off road parking for several vehicles.
Rear Garden: - Measures approximately 33' x 30' Area laid to timber deck, area laid to lawn, mature hedging, covered area providing space for seating.
Garage: - 18'8" x 8;'6" (5.69m x 2.59m) Up and over door, power and light.
Other Information -
Tenure: - Freehold
Approximate Age: - 1960's
Approximate Area: - 1483sqft/137.7sqm (Including garage)
Sellers Position: - No forward chain
Heating: - Gas central heating
Windows: - UPVC double glazed windows
Loft Space: - Partially boarded with ladder & light connected
Infant/Junior School: - Hiltingbury Infant/Junior School
Secondary School: - Thornden Secondary School
Council Tax: - Band E
Local Council: - Eastleigh Borough Council -[use Contact Agent Button]
Accommodation -
Ground Floor -
Entrance Hall: - Stairs to first floor, under stairs storage cupboard.
Cloakroom: - 5'10" x 3'7" (1.78m x 1.09m) White suite with chrome fitments comprising wash hand basin, WC.
Sitting Room: - 20' x 10'10" (6.10m x 3.30m)
Conservatory/Family Room: - 20'8" x 7'4" (6.30m x 2.24m)
Kitchen/Breakfast Room: - 19'11" max x 10'11" (6.07m max x 6.07m) Space for cooker, space and plumbing for washing machine, space for fridge freezer, integrated dishwasher, space for table and chairs, space for sofa.
First Floor -
Landing: - Access to loft space.
Bedroom 1: - 11'3" x 11' (3.43m x 3.35m)
Bedroom 2: - 10'10" x 10'8" (3.30m x 3.25m)
Bedroom 3: - 10'11" x 8'11" (3.33m x 2.72m)
Bedroom 4: - 8'11" x 8'5" (2.72m x 2.57m)
Bathroom: - 8'1" x 5'3" (2.46m x 1.60m) White suite with chrome fitments comprising spa bath with shower over, wash hand basin & WC inset to vanity unit.
Outside -
Front: - Area laid to lawn, block paved driveway providing off road parking for several vehicles.
Rear Garden: - Measures approximately 33' x 30' Area laid to timber deck, area laid to lawn, mature hedging, covered area providing space for seating.
Garage: - 18'8" x 8;'6" (5.69m x 2.59m) Up and over door, power and light.
Other Information -
Tenure: - Freehold
Approximate Age: - 1960's
Approximate Area: - 1483sqft/137.7sqm (Including garage)
Sellers Position: - No forward chain
Heating: - Gas central heating
Windows: - UPVC double glazed windows
Loft Space: - Partially boarded with ladder & light connected
Infant/Junior School: - Hiltingbury Infant/Junior School
Secondary School: - Thornden Secondary School
Council Tax: - Band E
Local Council: - Eastleigh Borough Council -[use Contact Agent Button]
