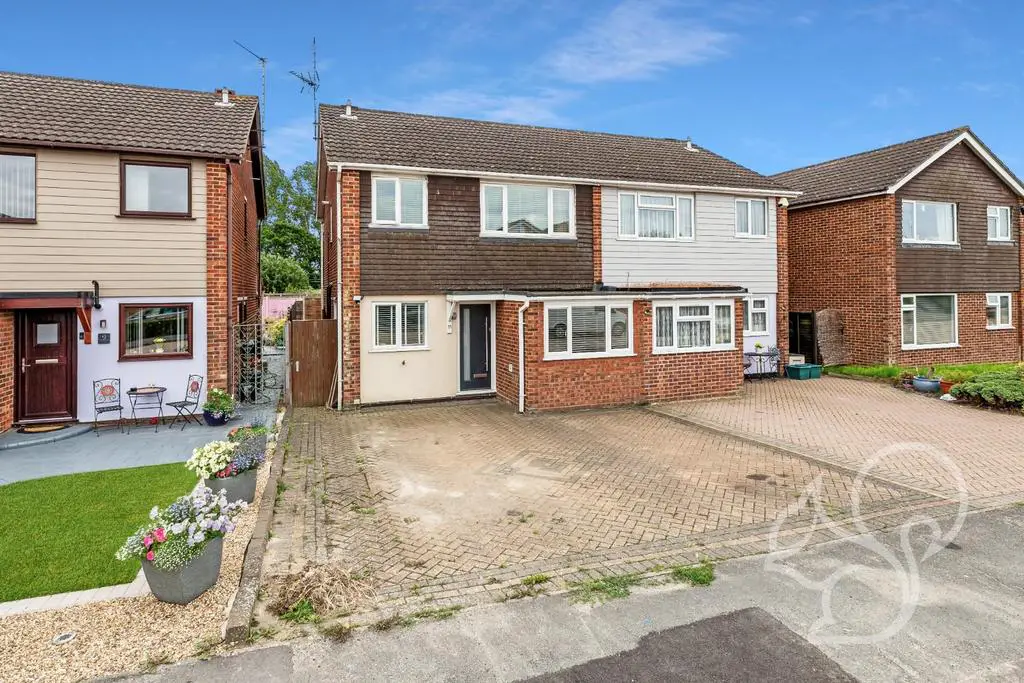
House For Sale £325,000
This fully renovated three/four bedroom semi-detached house located in Marks Tey, which offers convenient access to local amenities, high performing schools, and Marks Tey Station, providing direct links into London Liverpool Street.
Upon entering the house, you'll find yourself in the welcoming entrance hallway, which sets the tone for the rest of the home. The ground floor features a modern fitted kitchen, equipped with all the essential appliances and ample storage space. The dining room has been recently converted from a garage, providing a spacious area to enjoy meals with family and friends. Adjacent to the dining room is the large lounge, featuring doors that lead out to the rear garden, allowing for seamless indoor-outdoor living.
Moving upstairs to the first floor, you'll find three well-proportioned bedrooms, offering comfortable living spaces for the entire family. The bedrooms are filled with natural light, creating a warm and inviting atmosphere. The modern three-piece bathroom suite is tastefully designed and perfect for relaxation. Additionally, there is an additional WC for added convenience. Cupboard storage space is available on this floor, housing the combi boiler, ensuring efficient heating and hot water supply throughout the house.
Outside, the property boasts a driveway that provides ample parking space for multiple vehicles, eliminating any parking concerns. The rear garden is a delightful space, featuring a patio area for outdoor dining and entertaining, as well as a well-maintained lawn area, offering opportunities for recreation and relaxation. Side access to the garden further enhances convenience.
Hallway -
Kitchen - 4.24 x 2.20 (13'10" x 7'2") -
Dining Room - 4.77 x 2.09 (15'7" x 6'10") -
Lounge - 5.51 x 3.62 (18'0" x 11'10") -
Landing -
Principal Bedroom - 3.80 x 3.44 (12'5" x 11'3") -
Second Bedroom - 3.33 x 2.72 (10'11" x 8'11") -
Third Bedroom - 2.72 x 2.13 (8'11" x 6'11") -
Family Bathroom - 3.44 x 1.74 (11'3" x 5'8") -
Wc - 1.38 x 0.81 (4'6" x 2'7") -
Airing Cupboard -
Upon entering the house, you'll find yourself in the welcoming entrance hallway, which sets the tone for the rest of the home. The ground floor features a modern fitted kitchen, equipped with all the essential appliances and ample storage space. The dining room has been recently converted from a garage, providing a spacious area to enjoy meals with family and friends. Adjacent to the dining room is the large lounge, featuring doors that lead out to the rear garden, allowing for seamless indoor-outdoor living.
Moving upstairs to the first floor, you'll find three well-proportioned bedrooms, offering comfortable living spaces for the entire family. The bedrooms are filled with natural light, creating a warm and inviting atmosphere. The modern three-piece bathroom suite is tastefully designed and perfect for relaxation. Additionally, there is an additional WC for added convenience. Cupboard storage space is available on this floor, housing the combi boiler, ensuring efficient heating and hot water supply throughout the house.
Outside, the property boasts a driveway that provides ample parking space for multiple vehicles, eliminating any parking concerns. The rear garden is a delightful space, featuring a patio area for outdoor dining and entertaining, as well as a well-maintained lawn area, offering opportunities for recreation and relaxation. Side access to the garden further enhances convenience.
Hallway -
Kitchen - 4.24 x 2.20 (13'10" x 7'2") -
Dining Room - 4.77 x 2.09 (15'7" x 6'10") -
Lounge - 5.51 x 3.62 (18'0" x 11'10") -
Landing -
Principal Bedroom - 3.80 x 3.44 (12'5" x 11'3") -
Second Bedroom - 3.33 x 2.72 (10'11" x 8'11") -
Third Bedroom - 2.72 x 2.13 (8'11" x 6'11") -
Family Bathroom - 3.44 x 1.74 (11'3" x 5'8") -
Wc - 1.38 x 0.81 (4'6" x 2'7") -
Airing Cupboard -