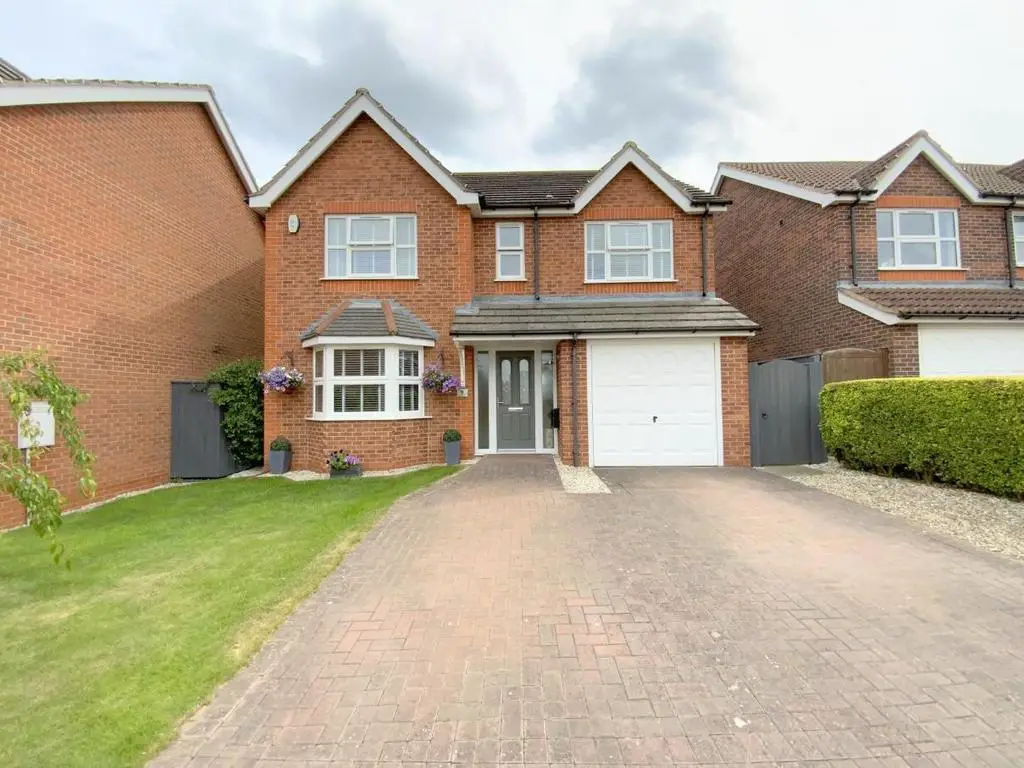
House For Sale £340,000
This attractive four double bedroom detached home offers immaculately presented family accommodation, situated in this ever popular residential area of Humberston, ideally positioned within short walking distance of local amenities and schools. The property was purchased from new by the current owners who have since reconfigured the original ground floor layout and refurbished throughout to a high standard, now offering a spacious and versatile home for modern day family living.
Comprising; entrance hall with cloaks/wc, a superb full width open plan kitchen diner with open access to the sunroom, a separate bay fronted lounge, and converted garage space providing a study/home office. To the first floor are four well proportioned double bedrooms, an en suite shower room to the master bedroom, plus a family shower room.
Set in well maintained gardens, with ample off road parking and backing onto open fields at the rear.
Entrance Hall - Front entrance to the property with staircase rising to the first floor.
Cloak/Wc - 1.60 0.82 (5'2" 2'8") - Fitted with a vanity sink unit, concealed cistern wc, and heated towel rail.
Lounge - 5.46 x 3.33 (17'10" x 10'11") - A bay fronted lounge, featuring a marble fireplace incorporating an inset gas fire.
Kitchen Diner - 8.10 x 3.04 (26'6" x 9'11") - Full width open plan kitchen dining space featuring a large range of cream gloss fronted units, and contrasting work surfaces incorporating a breakfast bar. Including a built-in oven/grill, induction hob, wine cooler, integrated dishwasher and tall larder fridge. Plumbing for a washing machine and dryer space (concealed within base units). Side and rear aspect windows, and access to the rear garden.
Open access to:-
Sun Room - 3.17 x 2.83 (10'4" x 9'3") - Overlooking the rear garden, with double doors opening onto the patio area.
Study - 2.54 x 2.40 (8'3" x 7'10") - With a side aspect window, and access to storage space.
First Floor Landing - With access to the loft via a drop down ladder (housing the gas central heating boiler).
Master Bedroom - 4.72 x 3.37 (15'5" x 11'0") - To front aspect, with built-in wardrobes.
En- Suite Shower Room - 2.01 x 1.81 (6'7" x 5'11") - Fitted with a shower enclosure, white gloss vanity sink unit and concealed cistern wc. Front aspect window.
Bedroom 2 - 4.43 x 3.59 (14'6" x 11'9") - To front aspect, with built-in wardrobes.
Bedroom 3 - 3.32 x 2.78 (10'10" x 9'1") - To rear aspect, with built-in wardrobes.
Bedroom 4 - 3.28 x 2.79 (10'9" x 9'1") - To rear aspect.
Shower Room - 2.28 x 1.76 (7'5" x 5'9") - Fitted with a large walk-in shower, and fitted storage incorporating a wash basin and wc. Heated towel rail, and rear aspect window.
Outside - Set in well maintained gardens, the front of the property is set open plan with lawn and a double width block paved driveway. Gated access leads to the enclosed rear garden which is mainly laid to lawn with paved patio areas. Playhouse included.
Tenure - FREEHOLD
Council Tax Band - D
Comprising; entrance hall with cloaks/wc, a superb full width open plan kitchen diner with open access to the sunroom, a separate bay fronted lounge, and converted garage space providing a study/home office. To the first floor are four well proportioned double bedrooms, an en suite shower room to the master bedroom, plus a family shower room.
Set in well maintained gardens, with ample off road parking and backing onto open fields at the rear.
Entrance Hall - Front entrance to the property with staircase rising to the first floor.
Cloak/Wc - 1.60 0.82 (5'2" 2'8") - Fitted with a vanity sink unit, concealed cistern wc, and heated towel rail.
Lounge - 5.46 x 3.33 (17'10" x 10'11") - A bay fronted lounge, featuring a marble fireplace incorporating an inset gas fire.
Kitchen Diner - 8.10 x 3.04 (26'6" x 9'11") - Full width open plan kitchen dining space featuring a large range of cream gloss fronted units, and contrasting work surfaces incorporating a breakfast bar. Including a built-in oven/grill, induction hob, wine cooler, integrated dishwasher and tall larder fridge. Plumbing for a washing machine and dryer space (concealed within base units). Side and rear aspect windows, and access to the rear garden.
Open access to:-
Sun Room - 3.17 x 2.83 (10'4" x 9'3") - Overlooking the rear garden, with double doors opening onto the patio area.
Study - 2.54 x 2.40 (8'3" x 7'10") - With a side aspect window, and access to storage space.
First Floor Landing - With access to the loft via a drop down ladder (housing the gas central heating boiler).
Master Bedroom - 4.72 x 3.37 (15'5" x 11'0") - To front aspect, with built-in wardrobes.
En- Suite Shower Room - 2.01 x 1.81 (6'7" x 5'11") - Fitted with a shower enclosure, white gloss vanity sink unit and concealed cistern wc. Front aspect window.
Bedroom 2 - 4.43 x 3.59 (14'6" x 11'9") - To front aspect, with built-in wardrobes.
Bedroom 3 - 3.32 x 2.78 (10'10" x 9'1") - To rear aspect, with built-in wardrobes.
Bedroom 4 - 3.28 x 2.79 (10'9" x 9'1") - To rear aspect.
Shower Room - 2.28 x 1.76 (7'5" x 5'9") - Fitted with a large walk-in shower, and fitted storage incorporating a wash basin and wc. Heated towel rail, and rear aspect window.
Outside - Set in well maintained gardens, the front of the property is set open plan with lawn and a double width block paved driveway. Gated access leads to the enclosed rear garden which is mainly laid to lawn with paved patio areas. Playhouse included.
Tenure - FREEHOLD
Council Tax Band - D
