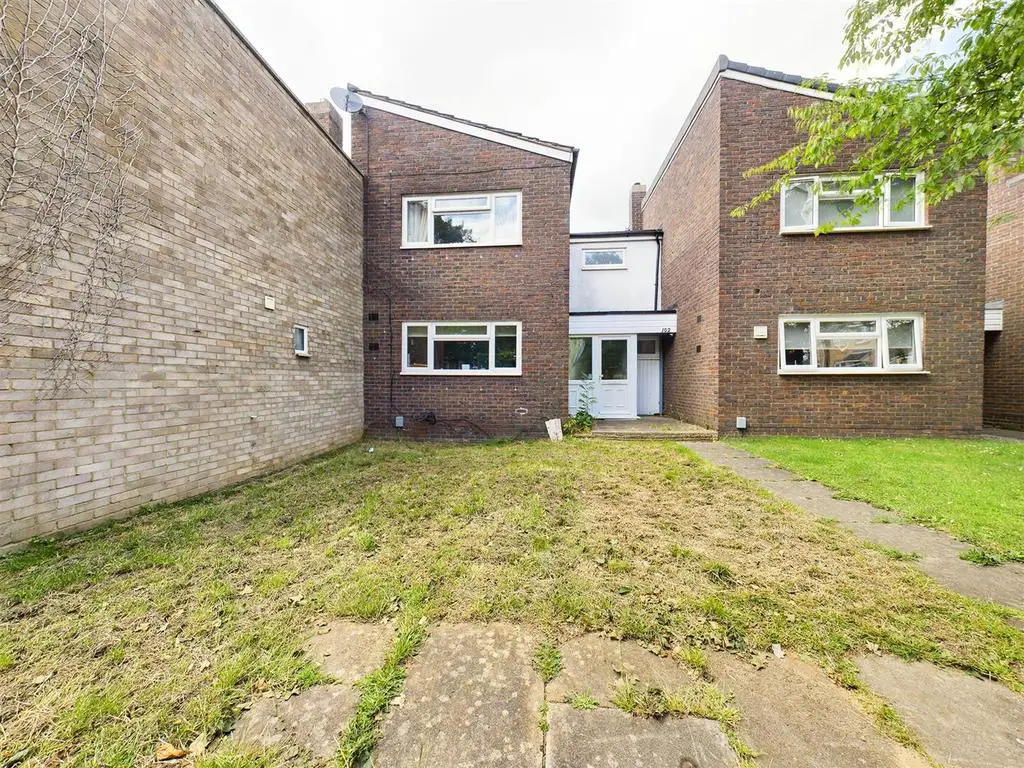
House For Sale £320,000
CHAIN FREE! Three bedroom staggered terraced located in the Martins Wood area of Stevenage. This property is ideal for growing families with three double bedrooms a utility room and a nice size kitchen diner. Situated a short walk to local amenities and bus routes this family home is a must see. Call Homes and Mortgages on[use Contact Agent Button] to arrange your viewing.
Entrance Hall - Double glazed doors to front and rear aspect, stairs to first floor landing, wall mounted radiator, dado rail, and coving to ceiling.
Storeroom/Utility Room. - 2.67m x 1.75m (8'09" x 5'09") - Good size utility room with roll top work surfaces, wall mounted boiler, space for washing machine & tumble dryer. Wood effect flooring.
Lounge - 4.19m x 3.76m (13'09" x 12'04") - Double glazed sliding doors to rear aspect leading to patio area. Dado Rail, coving to ceiling, wood effect flooring, wall mounted double radiator.
Kitchen/Diner - 3.30m x 3.78m (10'10 x 12'05 ) - Good size kitchen/Diner with ample worksurfaces and cupboard space. Double glazed window to front aspect, wall, and base units with roll top worksurfaces and complementary splash back tiling, integrated electric oven with four ring gas hob and extractor hood over. Space for a large double fridge freezer, under-counter fridge/freezer. Dado rail, coving to ceiling, and tiled floor.
Downstairs Cloakroom - 1.80m x 0.86m (5'11" x 2'10") - Double glazed window to front aspect, low level WC, wash hand basin with splash back tiling and coving to ceiling.
First Floor Landing - A spacious return landing with dado rail, coving to ceiling, loft access, airing cupboard, and doors to:
Bathroom - 2.16m c 1.70m (7'01" c 5'07") - Full tiled bathroom with double glazed window to rear aspect, low level WC, pedestal wash hand basin, panel bath with mixer tap shower over, Wood effect flooring, and heated towel rail.
Master Bedroom - 3.78m x 3.33m (12'05 x 10'11") - Double glazed window to front aspect, Wall mounted single radiator, and coving to ceiling.
Bedroom Two - 3.30m x 2.90m (10'10" x 9'06") - Double glazed window to rear aspect, single radiator, opening for built in storage cupboard, coving to ceiling.
Bedroom Three - 2.46m x 2.69m (8'1" x 8'10" ) - Double glazed window to rear aspect, wall mounted radiator, opening for built in wardrobe, and wood effect flooring.
Front Garden. - Pathway leading to the front door laid to lawn.
Rear Garden - Nice size rear garden with raised patio area to the near side stepping down to laid lawn, rear gate access, out side cold water tap and power.
Entrance Hall - Double glazed doors to front and rear aspect, stairs to first floor landing, wall mounted radiator, dado rail, and coving to ceiling.
Storeroom/Utility Room. - 2.67m x 1.75m (8'09" x 5'09") - Good size utility room with roll top work surfaces, wall mounted boiler, space for washing machine & tumble dryer. Wood effect flooring.
Lounge - 4.19m x 3.76m (13'09" x 12'04") - Double glazed sliding doors to rear aspect leading to patio area. Dado Rail, coving to ceiling, wood effect flooring, wall mounted double radiator.
Kitchen/Diner - 3.30m x 3.78m (10'10 x 12'05 ) - Good size kitchen/Diner with ample worksurfaces and cupboard space. Double glazed window to front aspect, wall, and base units with roll top worksurfaces and complementary splash back tiling, integrated electric oven with four ring gas hob and extractor hood over. Space for a large double fridge freezer, under-counter fridge/freezer. Dado rail, coving to ceiling, and tiled floor.
Downstairs Cloakroom - 1.80m x 0.86m (5'11" x 2'10") - Double glazed window to front aspect, low level WC, wash hand basin with splash back tiling and coving to ceiling.
First Floor Landing - A spacious return landing with dado rail, coving to ceiling, loft access, airing cupboard, and doors to:
Bathroom - 2.16m c 1.70m (7'01" c 5'07") - Full tiled bathroom with double glazed window to rear aspect, low level WC, pedestal wash hand basin, panel bath with mixer tap shower over, Wood effect flooring, and heated towel rail.
Master Bedroom - 3.78m x 3.33m (12'05 x 10'11") - Double glazed window to front aspect, Wall mounted single radiator, and coving to ceiling.
Bedroom Two - 3.30m x 2.90m (10'10" x 9'06") - Double glazed window to rear aspect, single radiator, opening for built in storage cupboard, coving to ceiling.
Bedroom Three - 2.46m x 2.69m (8'1" x 8'10" ) - Double glazed window to rear aspect, wall mounted radiator, opening for built in wardrobe, and wood effect flooring.
Front Garden. - Pathway leading to the front door laid to lawn.
Rear Garden - Nice size rear garden with raised patio area to the near side stepping down to laid lawn, rear gate access, out side cold water tap and power.
