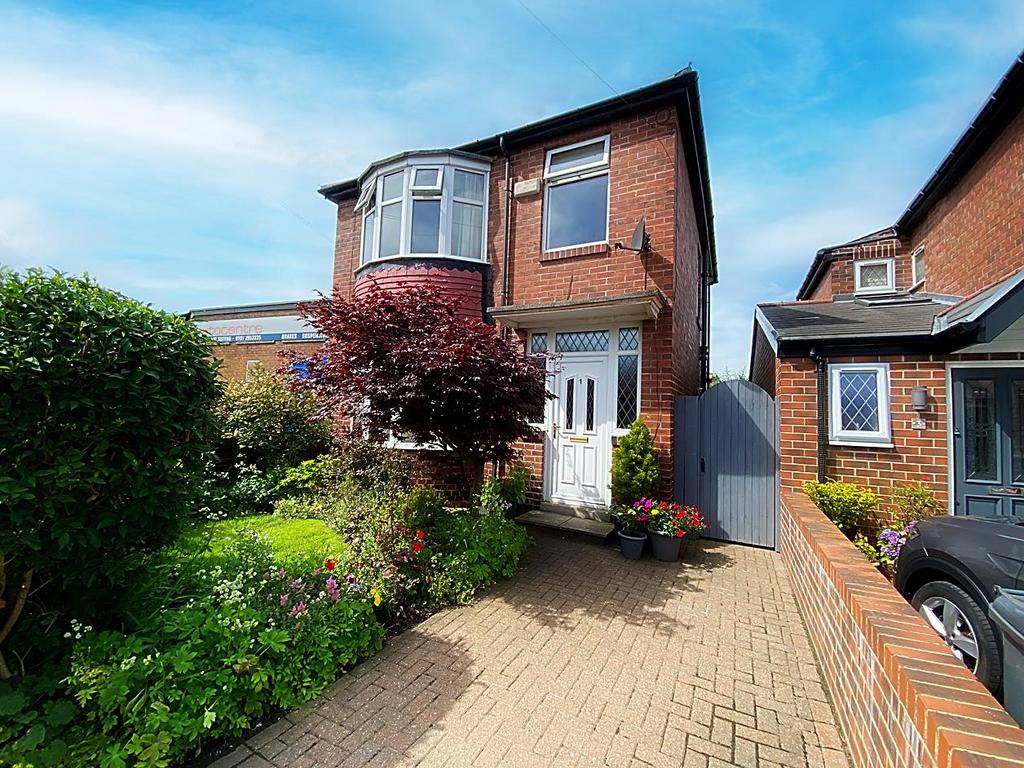
House For Sale £215,000
* THREE BEDROOM DETACHED HOUSE * MODERN KITCHEN/DINER * OFF STREET PARKING *
* LOVELY WEST FACING REAR GARDEN * CONSERVATORY * POPULAR LOCATION *
We offer for sale this Impressive detached house which has three bedrooms. The home is situated in a very sought-after area in Wallsend close to all local amenities, including the highly regarded Western Primary School.
Offering a great standard of accommodation that has been very much improved by the current owner the home is immaculately presented and ready to move into.
On the ground floor, there is a welcoming hallway, lounge, modern kitchen, conservatory, and utility room. On the first floor, the landing gives access to three bedrooms and a spacious bathroom.
Externally there is a garden to the front, space for off-street parking, and a lovely private garden to the rear which takes advantage of a westerly aspect. Council tax band C. Energy rating D. Freehold.
Hallway - Double glazed entrance door, laminate flooring, radiator, stairs to the first floor landing and under stair cupboard.
Lounge - 3.65 + bay x 2.85 - Feature fireplace with living flame effect gas fire, laminate flooring, double glazed bay window.
Utility Room - 2.49 x 1.85 - Space for washing machine and dryer with work surface over, laminate flooring, double glazed window and Upvc external door.
Kitchen - 3.80 x 3.74 - Fitted with a modern range of wall and base units with contrasting work surfaces over and central island, integrated oven and hob with extractor hood over, one and a half bowl sink unit. Laminate flooring, double glazed sliding door leading into the conservatory.
Conservatory - 3.02 x 2.80 - Double glazed windows, laminate flooring, two radiators. Double glazed French doors leading out to the rear garden.
Landing - Feature leaded window, access to loft which has pull down ladders.
Bedroom 1 - 3.32 into robe x 3.46 + bay - Built-in wardrobes, double glazed bay window, radiator.
Bedroom 2 - 3.79 x 2.91 into robe - Built-in wardrobes, double glazed window, radiator.
Bedroom 3 - 2.48 x 2.20 max into robe - Fitted cupboards with shelves, double glazed window, radiator. (currently used as an office )
Bathroom - 3.31 x 2.32 - Fitted with a four piece suite comprising; shower cubicle, bath with shower head attachment, low level WC, wash hand basin. Part tiled walls, double glazed windows, radiator.
External - Externally there is a garden to the front with space for on site parking. There is a lovely westerly facing garden to the rear which is laid to lawn together with planted borders and decking.
* LOVELY WEST FACING REAR GARDEN * CONSERVATORY * POPULAR LOCATION *
We offer for sale this Impressive detached house which has three bedrooms. The home is situated in a very sought-after area in Wallsend close to all local amenities, including the highly regarded Western Primary School.
Offering a great standard of accommodation that has been very much improved by the current owner the home is immaculately presented and ready to move into.
On the ground floor, there is a welcoming hallway, lounge, modern kitchen, conservatory, and utility room. On the first floor, the landing gives access to three bedrooms and a spacious bathroom.
Externally there is a garden to the front, space for off-street parking, and a lovely private garden to the rear which takes advantage of a westerly aspect. Council tax band C. Energy rating D. Freehold.
Hallway - Double glazed entrance door, laminate flooring, radiator, stairs to the first floor landing and under stair cupboard.
Lounge - 3.65 + bay x 2.85 - Feature fireplace with living flame effect gas fire, laminate flooring, double glazed bay window.
Utility Room - 2.49 x 1.85 - Space for washing machine and dryer with work surface over, laminate flooring, double glazed window and Upvc external door.
Kitchen - 3.80 x 3.74 - Fitted with a modern range of wall and base units with contrasting work surfaces over and central island, integrated oven and hob with extractor hood over, one and a half bowl sink unit. Laminate flooring, double glazed sliding door leading into the conservatory.
Conservatory - 3.02 x 2.80 - Double glazed windows, laminate flooring, two radiators. Double glazed French doors leading out to the rear garden.
Landing - Feature leaded window, access to loft which has pull down ladders.
Bedroom 1 - 3.32 into robe x 3.46 + bay - Built-in wardrobes, double glazed bay window, radiator.
Bedroom 2 - 3.79 x 2.91 into robe - Built-in wardrobes, double glazed window, radiator.
Bedroom 3 - 2.48 x 2.20 max into robe - Fitted cupboards with shelves, double glazed window, radiator. (currently used as an office )
Bathroom - 3.31 x 2.32 - Fitted with a four piece suite comprising; shower cubicle, bath with shower head attachment, low level WC, wash hand basin. Part tiled walls, double glazed windows, radiator.
External - Externally there is a garden to the front with space for on site parking. There is a lovely westerly facing garden to the rear which is laid to lawn together with planted borders and decking.
Houses For Sale Grasmere Road
Houses For Sale Windermere Close
Houses For Sale Lynn Road
Houses For Sale Elton Street West
Houses For Sale West Street
Houses For Sale Rutland Road
Houses For Sale Forrest Road
Houses For Sale Creswell Road
Houses For Sale Lilac Road
Houses For Sale Rochdale Street
Houses For Sale Thames Gardens
Houses For Sale York Drive
Houses For Sale High Street West
Houses For Sale Windermere Close
Houses For Sale Lynn Road
Houses For Sale Elton Street West
Houses For Sale West Street
Houses For Sale Rutland Road
Houses For Sale Forrest Road
Houses For Sale Creswell Road
Houses For Sale Lilac Road
Houses For Sale Rochdale Street
Houses For Sale Thames Gardens
Houses For Sale York Drive
Houses For Sale High Street West
