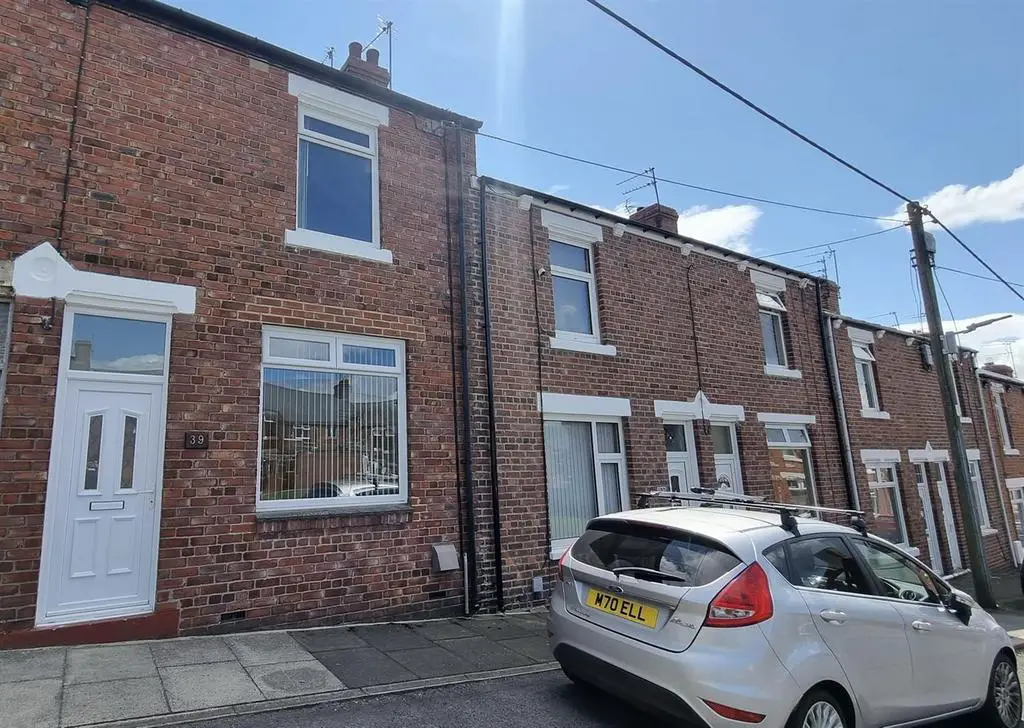
House For Sale £85,000
CHAIN FREE, A lovely TWO BEDROOM, TWO RECEPTION ROOM, terraced property located not far from Crook Town Centre having a range of amenities, schooling and recreational facilities. The property is neutrally decorated throughout and has been well maintained by the current owners, in brief comprising of entrance porch, lounge, dining room and kitchen whilst to the first floor two bedrooms and family bathroom. Externally there is an ENCLOSED YARD and a GARAGE.
Ground Floor -
Entrance - Accessed via a UPVC entrance door, wood effect laminate flooring, cloaks hanging if required and a door into the lounge.
Lounge - 4.443 x 3.965 (14'6" x 13'0") - Located to the front elevation of the property with UPVC window, central heating radiator and electric fire with neutral surround and hearth. A door leads to the first floor and a archway into the fining room.
Dining Room - 2.313 x 3.408 (7'7" x 11'2") - Having UPVC window and central heating radiator.
Kitchen - 3.062 x 1.914 (10'0" x 6'3") - Fitted with white base and wall units, laminate work surfaces over, electric oven and hob with extraction fan, stainless steel sink and UPVC window above. Space and plumbing for free standing appliances, central heating radiator, access to a useful under stair storage cupboard and UPVC door leads to the rear yard.
First Floor -
Landing - Stairs rise from the lounge and provide access to the first floor accommodation, a useful storage cupboard and the loft.
Bedroom One - 3.169 x 4.452 (10'4" x 14'7") - Located to the front elevation of the property having UPVC window and central heating radiator.
Bedroom Two - 3.147 x 2.775 (10'3" x 9'1") - Located to the rear elevation of the property having UPVC window and central heating radiator.
Bathroom - Fitted with a three piece suite comprising bath with shower over and glass screen, WC and wash hand basin. Obscured UPVC window, central heating radiator and access to a linen storage cupboard housing the gas central heating boiler.
Exterior - To the rear of the property is an enclosed yard area.
Garage - There is a separate detached garage at the top of the street, having up and over door.
Energy Performance Certificate - To view the full energy performance certificate for this property please use the link below:
EPC Grade D
Ground Floor -
Entrance - Accessed via a UPVC entrance door, wood effect laminate flooring, cloaks hanging if required and a door into the lounge.
Lounge - 4.443 x 3.965 (14'6" x 13'0") - Located to the front elevation of the property with UPVC window, central heating radiator and electric fire with neutral surround and hearth. A door leads to the first floor and a archway into the fining room.
Dining Room - 2.313 x 3.408 (7'7" x 11'2") - Having UPVC window and central heating radiator.
Kitchen - 3.062 x 1.914 (10'0" x 6'3") - Fitted with white base and wall units, laminate work surfaces over, electric oven and hob with extraction fan, stainless steel sink and UPVC window above. Space and plumbing for free standing appliances, central heating radiator, access to a useful under stair storage cupboard and UPVC door leads to the rear yard.
First Floor -
Landing - Stairs rise from the lounge and provide access to the first floor accommodation, a useful storage cupboard and the loft.
Bedroom One - 3.169 x 4.452 (10'4" x 14'7") - Located to the front elevation of the property having UPVC window and central heating radiator.
Bedroom Two - 3.147 x 2.775 (10'3" x 9'1") - Located to the rear elevation of the property having UPVC window and central heating radiator.
Bathroom - Fitted with a three piece suite comprising bath with shower over and glass screen, WC and wash hand basin. Obscured UPVC window, central heating radiator and access to a linen storage cupboard housing the gas central heating boiler.
Exterior - To the rear of the property is an enclosed yard area.
Garage - There is a separate detached garage at the top of the street, having up and over door.
Energy Performance Certificate - To view the full energy performance certificate for this property please use the link below:
EPC Grade D
