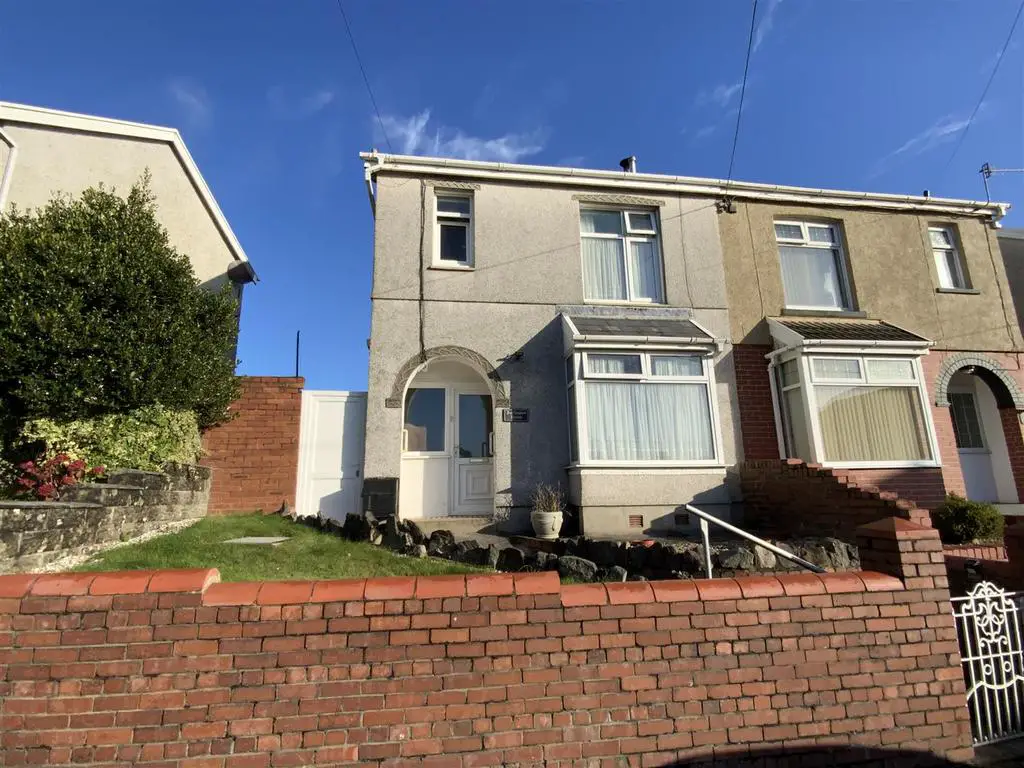
House For Sale £119,950
A three bedroom semi detailed in an elevated position located a short distance from Llanelli Town centre and Trostre retail park. The property itself is in need of some renovation works in order to bring it up to a modern standard. Internally the property comprises of two reception rooms, kitchen, three bedrooms and an upstairs bathroom. the rear garden is laid to lawn with a patio area and space for a green house. Great area for local schools, and Prince Phillip Hospital can be walked to.
EPC: D Square Metres: 86 Council Tax Band: C
Entrance Hallway - Entered via uPVC front door, stairs lead to the first floor, under stairs storage, radiator, coved ceiling, door to:
Sitting Room - 3.33m x 3.33m (10'11 x 10'11) - Double glazed box bay window to front, radiator, electric fire, coved ceilng.
Lounge - 3.94m x 2.74m (12'11 x 9') - Aluminium box bay window to rear, two radiators, coved and textured ceiling.
Kitchen - Fitted with a range of matching base and wall units, stainless steel 1 1/2 bowl sink and drainer, integrated double oven with gas hob and extractor hood over, part tiled walls, space for under counter fridge, radiator, gas fire, aluminium windows to side and rear, door leads to the side of the property.
Landing - Aluminium window to side, coved and textured ceiling, radiator, airing cupboard, loft access.
Bedroom One - 3.63m x 3.33m (11'11 x 10'11) - Double glazed window to front, radiator, coved ceiling.
Bedroom Two - 3.71m x 3.18m (12'2 x 10'5) - Aluminium window to rear, radiator, coved ceiling.
Bedroom Three - 2.59m x 2.11m (8'6 x 6'11) - Aluminium window to rear, radiator, coved ceiling.
Bathroom - 1.93m x 1.78m (6'4 x 5'10) - Fitted with a suite comprising of a low level W.C, wash hand basin and bath with shower over, tiled walls, storage cupboard, radiator, double glazed window to front.
Externally - Gated access, steps lead up to the front door and side pedestrian access. Front the side door, path leads to storage sheds and steps up to the rear garden. The rear garden is laid to lawn with a patio area at the rear end of the garden.
Services - We are advised that all mains services are connected.
Photos are taken with a wide angle lens.
Freehold. Council Tax Band C. EPC - D55
EPC: D Square Metres: 86 Council Tax Band: C
Entrance Hallway - Entered via uPVC front door, stairs lead to the first floor, under stairs storage, radiator, coved ceiling, door to:
Sitting Room - 3.33m x 3.33m (10'11 x 10'11) - Double glazed box bay window to front, radiator, electric fire, coved ceilng.
Lounge - 3.94m x 2.74m (12'11 x 9') - Aluminium box bay window to rear, two radiators, coved and textured ceiling.
Kitchen - Fitted with a range of matching base and wall units, stainless steel 1 1/2 bowl sink and drainer, integrated double oven with gas hob and extractor hood over, part tiled walls, space for under counter fridge, radiator, gas fire, aluminium windows to side and rear, door leads to the side of the property.
Landing - Aluminium window to side, coved and textured ceiling, radiator, airing cupboard, loft access.
Bedroom One - 3.63m x 3.33m (11'11 x 10'11) - Double glazed window to front, radiator, coved ceiling.
Bedroom Two - 3.71m x 3.18m (12'2 x 10'5) - Aluminium window to rear, radiator, coved ceiling.
Bedroom Three - 2.59m x 2.11m (8'6 x 6'11) - Aluminium window to rear, radiator, coved ceiling.
Bathroom - 1.93m x 1.78m (6'4 x 5'10) - Fitted with a suite comprising of a low level W.C, wash hand basin and bath with shower over, tiled walls, storage cupboard, radiator, double glazed window to front.
Externally - Gated access, steps lead up to the front door and side pedestrian access. Front the side door, path leads to storage sheds and steps up to the rear garden. The rear garden is laid to lawn with a patio area at the rear end of the garden.
Services - We are advised that all mains services are connected.
Photos are taken with a wide angle lens.
Freehold. Council Tax Band C. EPC - D55
