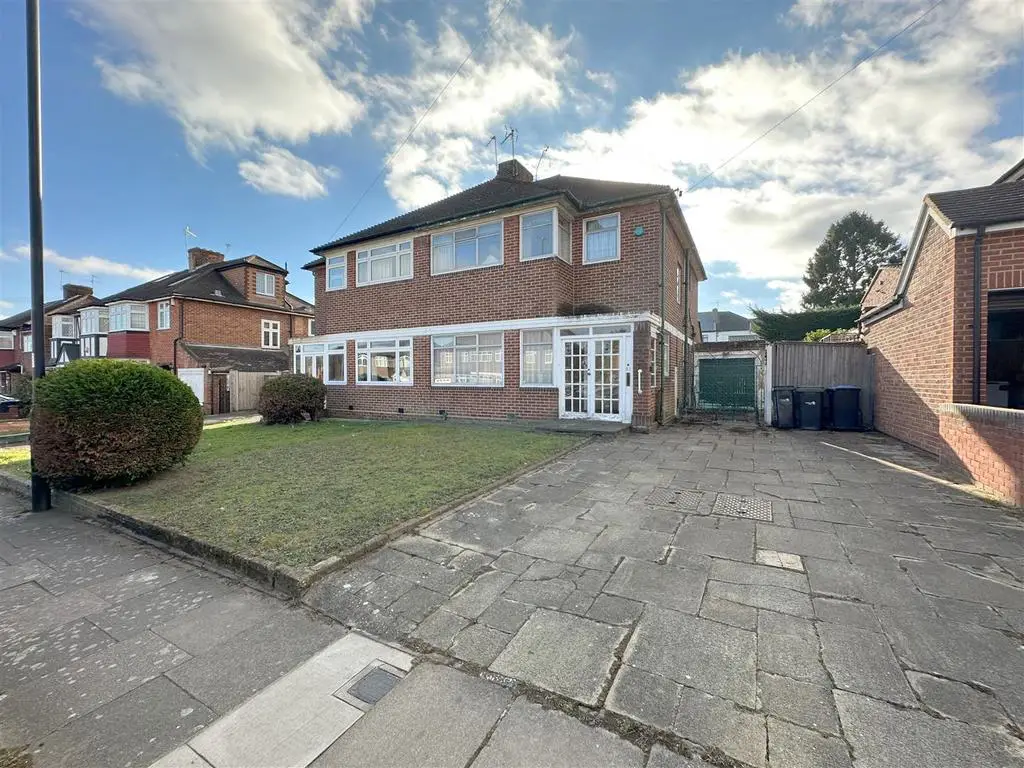
House For Sale £950,000
Kings Group - Enfield Town are delighted to offer this CHAIN FREE FOUR BEDROOM SEMI-DETACHED HOUSE which is located within walking distance of Oakwood Underground Station (Piccadilly line) which offers fast links into the City. Local shops and amenities including Trent Park with an array of leisure facilities are easily accessible. This ideal family home falls within the catchment areas of some of Enfield's most sought after schools including Merryhills and Eversley Primary School and Highlands Secondary School.
Accommodation is arranged over two floors and includes an impressive 33ft through lounge, fitted kitchen and WC to the ground floor. First floor comprises four sizeable bedrooms and bathroom. Furthermore the property also benefits from a driveway, garage and an approximate 55ft rear garden.
This property holds huge potential, planning permission has been granted for further expansion including a 3 meter rear extension, a double storey side extension and a loft conversion.
Hallway - Stairs leading to the first floor landing, Under stairs storage cupboard, Opaque window to the side aspect, Double radiator, Parquet flooring, Telephone point, Power points
Downstairs Wc - Opaque window to the side aspect, Tiled walls, Laminate flooring, Wash basin, Low level WC
Through Lounge - 10.06m x 4.14m (33'55 x 13'07) - Window to the front aspect, Double radiator x2, Carpeted flooring, Fireplace x2, Phone point, TV aerial point, Power points, Double glazed sliding door leading to the garden
Kitchen - 4.88m x 2.13m (16'76 x 7'89) - Windows to the side aspect, Lino flooring, Tiled splash backs, Base and wall units with roll top work surfaces, Integrated cooker with electric oven, Electric hob, Double sink drainer unit, Space for fridge/freezer, Plumbing for washing machine, Spotlights, Double glazed doors to the rear and side aspects, Power points
First Floor Landing - Loft access, Smoke alarm, Opaque window to the side aspect, Carpeted flooring
Bathroom - 2.13m x 1.52m (7'91 x 5'52) - Opaque window to the side aspect, Heated towel rail, Lino flooring, Panel enclosed bath with shower attachment, Wash basin with pedestal, Low level WC, Tiled walls
Bedroom 1 - 4.88m x 3.66m (16'58 x 12'95) - Window to the front aspect, Coved ceiling, Double radiator, Carpeted flooring, Built in wardrobes, Power points
Bedroom 2 - 3.96m x 3.35m (13'55 x 11'20) - Window to the rear aspect, Coved ceiling, Double radiator, Carpeted flooring, Fitted wardrobes, Built in storage cupboard, Power points
Bedroom 3 - 2.44m x 1.83m (8'61 x 6'84) - Window to the rear aspect, Coved ceiling, Carpeted flooring, Single radiator, Fitted wardrobes, Power points
Bedroom 4 - 2.44m x 1.83m (8'53 x 6'93) - Window to the front aspect, Coved ceiling, Carpeted flooring, Built in wardrobes, Power points
Garden - 16.46m x 11.28m (54'95 x 37'92) - Mainly laid to lawn with plant and shrub borders, Side access, Patio, Brick built shed, Water tap, Garage with power and lighting
Accommodation is arranged over two floors and includes an impressive 33ft through lounge, fitted kitchen and WC to the ground floor. First floor comprises four sizeable bedrooms and bathroom. Furthermore the property also benefits from a driveway, garage and an approximate 55ft rear garden.
This property holds huge potential, planning permission has been granted for further expansion including a 3 meter rear extension, a double storey side extension and a loft conversion.
Hallway - Stairs leading to the first floor landing, Under stairs storage cupboard, Opaque window to the side aspect, Double radiator, Parquet flooring, Telephone point, Power points
Downstairs Wc - Opaque window to the side aspect, Tiled walls, Laminate flooring, Wash basin, Low level WC
Through Lounge - 10.06m x 4.14m (33'55 x 13'07) - Window to the front aspect, Double radiator x2, Carpeted flooring, Fireplace x2, Phone point, TV aerial point, Power points, Double glazed sliding door leading to the garden
Kitchen - 4.88m x 2.13m (16'76 x 7'89) - Windows to the side aspect, Lino flooring, Tiled splash backs, Base and wall units with roll top work surfaces, Integrated cooker with electric oven, Electric hob, Double sink drainer unit, Space for fridge/freezer, Plumbing for washing machine, Spotlights, Double glazed doors to the rear and side aspects, Power points
First Floor Landing - Loft access, Smoke alarm, Opaque window to the side aspect, Carpeted flooring
Bathroom - 2.13m x 1.52m (7'91 x 5'52) - Opaque window to the side aspect, Heated towel rail, Lino flooring, Panel enclosed bath with shower attachment, Wash basin with pedestal, Low level WC, Tiled walls
Bedroom 1 - 4.88m x 3.66m (16'58 x 12'95) - Window to the front aspect, Coved ceiling, Double radiator, Carpeted flooring, Built in wardrobes, Power points
Bedroom 2 - 3.96m x 3.35m (13'55 x 11'20) - Window to the rear aspect, Coved ceiling, Double radiator, Carpeted flooring, Fitted wardrobes, Built in storage cupboard, Power points
Bedroom 3 - 2.44m x 1.83m (8'61 x 6'84) - Window to the rear aspect, Coved ceiling, Carpeted flooring, Single radiator, Fitted wardrobes, Power points
Bedroom 4 - 2.44m x 1.83m (8'53 x 6'93) - Window to the front aspect, Coved ceiling, Carpeted flooring, Built in wardrobes, Power points
Garden - 16.46m x 11.28m (54'95 x 37'92) - Mainly laid to lawn with plant and shrub borders, Side access, Patio, Brick built shed, Water tap, Garage with power and lighting