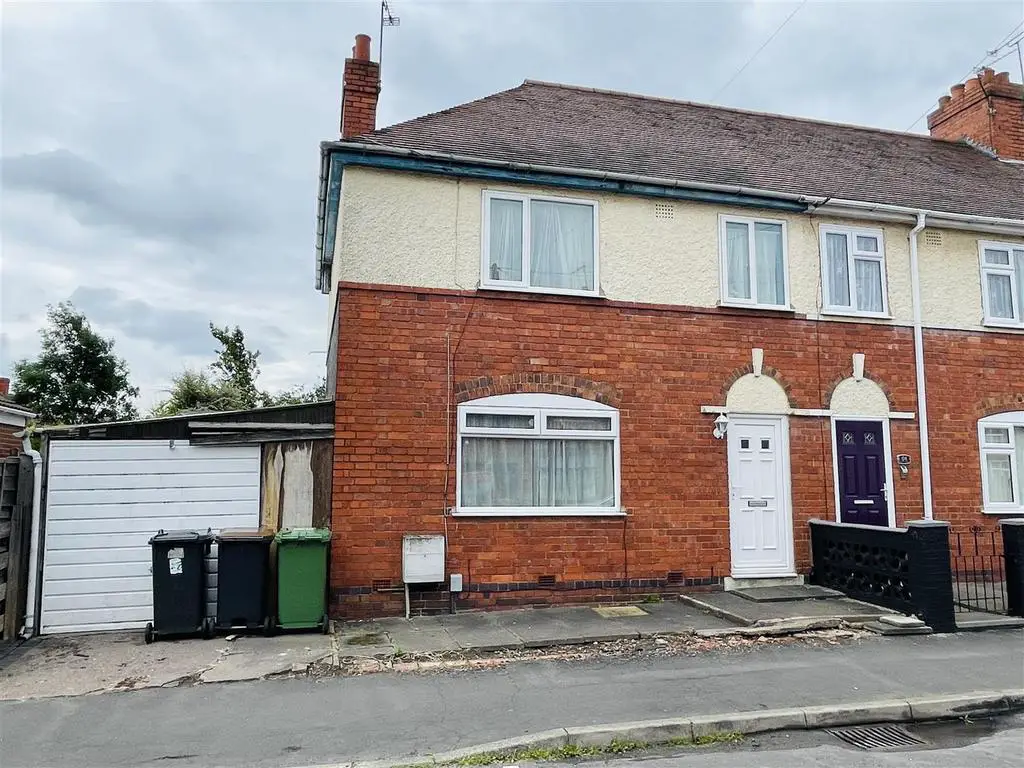
House For Sale £150,000
Pointons Estate Agents are pleased to offer this end of terrace property situated in the heart of Stockingford benefiting from gas central heating and double glazing. In brief the accommodation comprises Entrance hall, lounge, kitchen / diner and guest cloakroom. To the first floor there are two bedrooms plus a dressing area / bedroom three and a bathroom. Outside is a garden to the rear and garage to the side. This property requires some modernisation and upgrading and is offered with NO CHAIN. Viewings are by prior appointment via the agents
Entrance - Via double glazed entrance door leading into
Entrance Hall - Radiator, textured ceiling, stairs to first floor landing, door to:
Lounge - 3.48m x 4.60m (11'5" x 15'1") - Double glazed window to front, feature living flame effect fire with Adam style surround and tiled hearth, radiator, wooden laminate flooring, telephone point, TV point, coving to textured ceiling, door to:
Kitchen - 2.42m x 5.79m (7'11" x 19'0") - Fitted with a matching range of base and eye level units with worktop space over with round edged worktops, 2+1/4 bowl stainless steel sink unit with mixer tap, plumbing for washing machine, space for fridge/freezer, electric fan assisted oven, four ring with extractor hood over, double glazed window to rear, quarry tiled flooring, door to:
Rear Lobby - Radiator, quarry tiled flooring, textured ceiling, doors to:
Cloakroom - Double glazed window to side, low-level WC, quarry tiled flooring.
Lean-To - In need of repairing / replacement doors to garage, garden and
Shed - Window to side.
Landing - Double glazed window to rear, textured ceiling, access to loft, doors to:
Bedroom - 3.49m x 3.38m (11'5" x 11'1") - Double glazed window to front, radiator, coving to textured ceiling.
Bedroom - 2.54m x 2.40m (8'4" x 7'10") - Double glazed window to front, radiator, coving to textured ceiling.
Dressing Room / Bedroom - 2.42m x 2.19m (7'11" x 7'2") - Double glazed window to rear, radiator
Bathroom - Three piece suite comprising panelled bath with shower over, pedestal wash hand basin and low-level WC, tiled surround, double glazed window to rear, radiator, door to airing cupboard housing, hot water tank with linen shelving and additional cupboard housing boiler.
Outside - To the rear is a large overgrown garden to rear, To the side is a garage and fore-garden to front
Garage - Up and over door.
General - Please Note: All fixtures & fittings are excluded unless detailed in these particulars. None of the equipment mentioned in these particulars has been tested; purchasers should ensure the working order and general condition of any such items.
Entrance - Via double glazed entrance door leading into
Entrance Hall - Radiator, textured ceiling, stairs to first floor landing, door to:
Lounge - 3.48m x 4.60m (11'5" x 15'1") - Double glazed window to front, feature living flame effect fire with Adam style surround and tiled hearth, radiator, wooden laminate flooring, telephone point, TV point, coving to textured ceiling, door to:
Kitchen - 2.42m x 5.79m (7'11" x 19'0") - Fitted with a matching range of base and eye level units with worktop space over with round edged worktops, 2+1/4 bowl stainless steel sink unit with mixer tap, plumbing for washing machine, space for fridge/freezer, electric fan assisted oven, four ring with extractor hood over, double glazed window to rear, quarry tiled flooring, door to:
Rear Lobby - Radiator, quarry tiled flooring, textured ceiling, doors to:
Cloakroom - Double glazed window to side, low-level WC, quarry tiled flooring.
Lean-To - In need of repairing / replacement doors to garage, garden and
Shed - Window to side.
Landing - Double glazed window to rear, textured ceiling, access to loft, doors to:
Bedroom - 3.49m x 3.38m (11'5" x 11'1") - Double glazed window to front, radiator, coving to textured ceiling.
Bedroom - 2.54m x 2.40m (8'4" x 7'10") - Double glazed window to front, radiator, coving to textured ceiling.
Dressing Room / Bedroom - 2.42m x 2.19m (7'11" x 7'2") - Double glazed window to rear, radiator
Bathroom - Three piece suite comprising panelled bath with shower over, pedestal wash hand basin and low-level WC, tiled surround, double glazed window to rear, radiator, door to airing cupboard housing, hot water tank with linen shelving and additional cupboard housing boiler.
Outside - To the rear is a large overgrown garden to rear, To the side is a garage and fore-garden to front
Garage - Up and over door.
General - Please Note: All fixtures & fittings are excluded unless detailed in these particulars. None of the equipment mentioned in these particulars has been tested; purchasers should ensure the working order and general condition of any such items.
