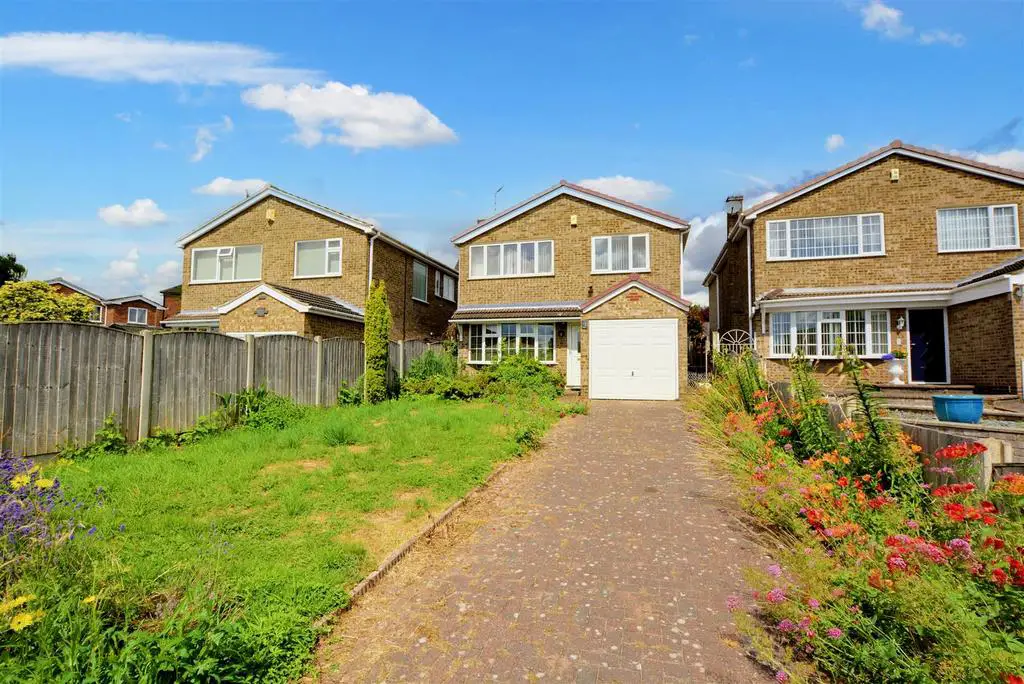
House For Sale £250,000
A three bedroom semi that would make the ideal purchase for a large variety of buyers including first time buyers or growing families looking to put their own stamp on their next home. In brief comprising of a hall, open plan living/dining room, kitchen, three bedrooms, bathroom and separate w.c. Garage and off road parking.
A SPACIOUS THREE BEDROOM DETACHED PROPERTY WITH THE BENEFIT OF NO UPWARD CHAIN, IN NEED OF FULL MODERNISATION.
This would make the ideal purchase for a large variety of buyers including first time buyers or growing families looking to put their own stamp on their next home.
Situated in a popular location, the property is within close proximity to a variety of local amenities including schools, shops, public houses and many other facilities in neighbouring towns Beeston and Long Eaton. There is also the benefit of excellent local transport links with nearby bus and tram stops for journeys in and around the city and easy access to Nottingham or Beeston train station for journeys further afield.
In brief, the internal accommodation comprises: Entrance hall, open plan living/dining room and kitchen to the ground floor. Then rising to the first floor are three bedrooms, bathroom and separate w.c.
To the front is a lawned garden, with paved driveway leading to an integral garage and gated side access to the rear garden. The rear is primarily lawned with paved seating area and fenced boundaries.
This property is well worthy of an early internal viewing.
Entrance Porch - UPVC double glazed door through to entrance porch.
Entrance Hall - Secondary door through to the entrance hall with access to under the stairs storage cupboard.
Living/Dining Room - 3.41m x 6.70m approx (11'2" x 21'11" approx) - Tiled flooring, with radiator, gas fire, bay window to the front aspect and sliding door to the rear.
Kitchen - 3.15m x 2.28m approx (10'4" x 7'5" approx) - A range of wall, base and draw units with work surfaces over inset one and a half bowl sink with drainer. Integrated appliances including electric oven and hob. Window to the rear aspect and door to the side passage.
First Floor Landing - Access to the loft hatch.
Bedroom 1 - 3.67m x 3.31m approx (12'0" x 10'10" approx) - Wooden flooring, with radiator, fitted wardrobes and window to the rear aspect.
Bedroom 2 - 3.22m x 3.30m approx (10'6" x 10'9" approx) - Wooden flooring, with radiator, fitted wardrobes and window to the front aspect.
Bedroom 3 - 3.38m x 2.34m approx (11'1" x 7'8" approx) - Wooden flooring, with radiator, fitted wardrobes and window to the front aspect.
Bathroom - Bath, walk in mains powered shower and wash hand basin.
Separate W.C. - Low flush w.c.
Outside - A lawned garden, with paved driveway leading to an integral garage and gated side access to the rear garden. The rear is primarily lawned with paved seating area and fenced boundaries.
Council Tax - Broxtowe Borough Council Band C
A SPACIOUS THREE BEDROOM DETACHED PROPERTY WITH THE BENEFIT OF NO UPWARD CHAIN, IN NEED OF FULL MODERNISATION
A SPACIOUS THREE BEDROOM DETACHED PROPERTY WITH THE BENEFIT OF NO UPWARD CHAIN, IN NEED OF FULL MODERNISATION.
This would make the ideal purchase for a large variety of buyers including first time buyers or growing families looking to put their own stamp on their next home.
Situated in a popular location, the property is within close proximity to a variety of local amenities including schools, shops, public houses and many other facilities in neighbouring towns Beeston and Long Eaton. There is also the benefit of excellent local transport links with nearby bus and tram stops for journeys in and around the city and easy access to Nottingham or Beeston train station for journeys further afield.
In brief, the internal accommodation comprises: Entrance hall, open plan living/dining room and kitchen to the ground floor. Then rising to the first floor are three bedrooms, bathroom and separate w.c.
To the front is a lawned garden, with paved driveway leading to an integral garage and gated side access to the rear garden. The rear is primarily lawned with paved seating area and fenced boundaries.
This property is well worthy of an early internal viewing.
Entrance Porch - UPVC double glazed door through to entrance porch.
Entrance Hall - Secondary door through to the entrance hall with access to under the stairs storage cupboard.
Living/Dining Room - 3.41m x 6.70m approx (11'2" x 21'11" approx) - Tiled flooring, with radiator, gas fire, bay window to the front aspect and sliding door to the rear.
Kitchen - 3.15m x 2.28m approx (10'4" x 7'5" approx) - A range of wall, base and draw units with work surfaces over inset one and a half bowl sink with drainer. Integrated appliances including electric oven and hob. Window to the rear aspect and door to the side passage.
First Floor Landing - Access to the loft hatch.
Bedroom 1 - 3.67m x 3.31m approx (12'0" x 10'10" approx) - Wooden flooring, with radiator, fitted wardrobes and window to the rear aspect.
Bedroom 2 - 3.22m x 3.30m approx (10'6" x 10'9" approx) - Wooden flooring, with radiator, fitted wardrobes and window to the front aspect.
Bedroom 3 - 3.38m x 2.34m approx (11'1" x 7'8" approx) - Wooden flooring, with radiator, fitted wardrobes and window to the front aspect.
Bathroom - Bath, walk in mains powered shower and wash hand basin.
Separate W.C. - Low flush w.c.
Outside - A lawned garden, with paved driveway leading to an integral garage and gated side access to the rear garden. The rear is primarily lawned with paved seating area and fenced boundaries.
Council Tax - Broxtowe Borough Council Band C
A SPACIOUS THREE BEDROOM DETACHED PROPERTY WITH THE BENEFIT OF NO UPWARD CHAIN, IN NEED OF FULL MODERNISATION
