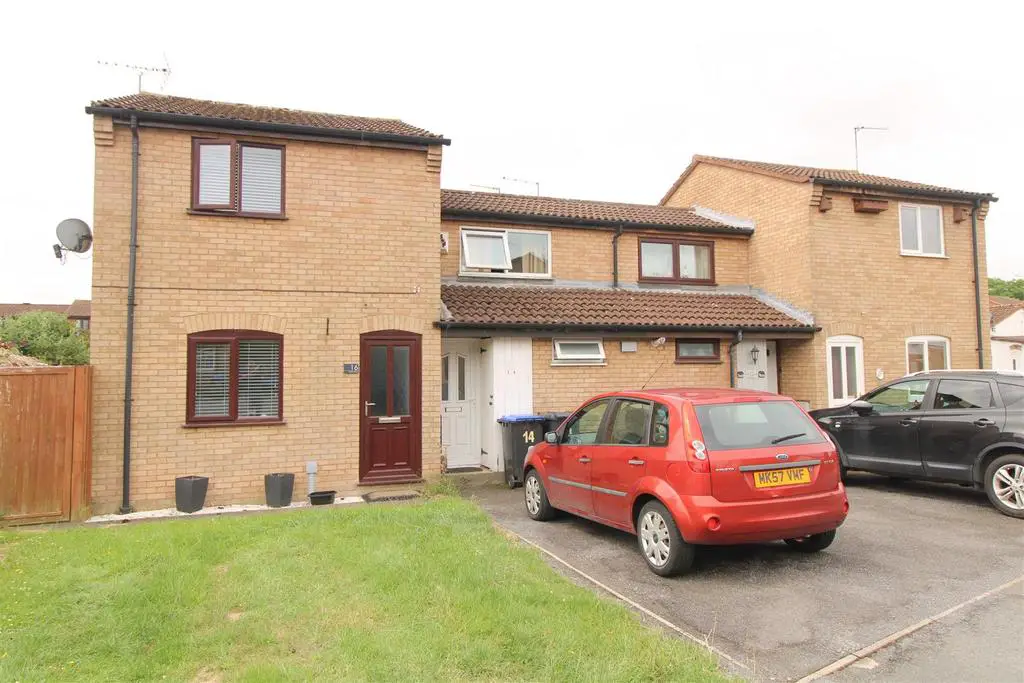
House For Sale £140,000
ENTRANCE HALL
White 'Regency' style timber panel doors to the bathroom and open plan lounge/kitchen.
BATHROOM
6'5 x 4'11
Obscure UPVC double glazed window to the front aspect. Fitted with a white three piece suite to comprise of a low level flush WC, wash hand basin, and panelled bath with a wall mounted shower.
KITCHEN
10'6 x 6'
Fitted kitchen to comprise of a range of wall and base mounted units with roll top work surface over. Single drainer sink unit with mixer tap over and tiled splash backs. Built in Oven, hob and extractor. Wine rack. Space which may be suitable for white goods.
LOUNGE
11'9 x 10'6
UPVC double glazed 'French' style doors to the rear aspect giving access to the garden. Television point. Open plan with wooden staircase ascending to the first floor accommodation. Wall mounted electric storage heater.
BEDROOM ONE
13'3 x 10'6
UPVC double glazed window to the front aspect. Wooden beams to the ceiling. Storage space into eaves. Wall mounted electric heater.
OUTSIDE
The front garden - Driveway providing off road parking for one vehicle.
The rear garden - Accessed via the lounge directly onto a paved patio area the rest being gravelled. The garden is fully enclosed by timber panelled fencing. Benefits from not being directly overlooked.
PLEASE NOTE: CURRENT COUNCIL TAX BAND IS A.
White 'Regency' style timber panel doors to the bathroom and open plan lounge/kitchen.
BATHROOM
6'5 x 4'11
Obscure UPVC double glazed window to the front aspect. Fitted with a white three piece suite to comprise of a low level flush WC, wash hand basin, and panelled bath with a wall mounted shower.
KITCHEN
10'6 x 6'
Fitted kitchen to comprise of a range of wall and base mounted units with roll top work surface over. Single drainer sink unit with mixer tap over and tiled splash backs. Built in Oven, hob and extractor. Wine rack. Space which may be suitable for white goods.
LOUNGE
11'9 x 10'6
UPVC double glazed 'French' style doors to the rear aspect giving access to the garden. Television point. Open plan with wooden staircase ascending to the first floor accommodation. Wall mounted electric storage heater.
BEDROOM ONE
13'3 x 10'6
UPVC double glazed window to the front aspect. Wooden beams to the ceiling. Storage space into eaves. Wall mounted electric heater.
OUTSIDE
The front garden - Driveway providing off road parking for one vehicle.
The rear garden - Accessed via the lounge directly onto a paved patio area the rest being gravelled. The garden is fully enclosed by timber panelled fencing. Benefits from not being directly overlooked.
PLEASE NOTE: CURRENT COUNCIL TAX BAND IS A.
