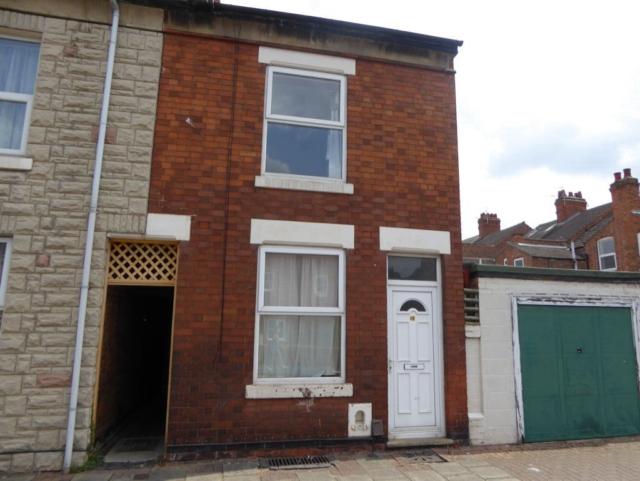
House For Sale £159,950
This two bedroom end terraced Victorian property is set within easy access of Loughborough town centre and the University. Briefly, the accommodation comprises of a lounge, dining room and kitchen to the ground floor. To the first floor, there are two bedrooms and a family bathroom. The property is fitted with double glazed windows throughout and also benefits from gas central heating. On-street permit parking is available within the vicinity of the property. To the rear, the garden is mainly laid to lawn. The property would be ideal for a first-time buyer or a buy-to-let investor. Energy Rating D. , ,
ACCOMMODATION:, ,
LOUNGE: 3.58m x 3.4m (11' 9'' x 11' 2'') UPVC double glazed window to the front elevation and UPVC double glazed door to the front. Ceiling light point. Wall mounted fire. Central heating radiator. Internal door giving access to:-, ,
DINING ROOM: 3.58m x 3.68m (11' 9'' x 12' 1'') Under stairs storage cupboard. Staircase rising off to the first floor accommodation. UPVC double glazed window to the rear elevation. Ceiling light point. Central heating radiator. Wall mounted fire. Internal door giving access to the kitchen., ,
KITCHEN: 3.05m x 1.91m (10' 0'' x 6' 3'') Comprising a range of base and eye-level units with roll edge work surface. Inset stainless steel sink with side drainer. Space and plumbing for a washing machine, oven and fridge or freezer. UPVC window and door to the side elevation. Ceiling light point. Central heating radiator. Worcester central heating boiler. , ,
LANDING: Ceiling light point. Loft access hatch. Internal doors giving access to:, ,
BEDROOM ONE: 4.04m x 3.4m (13' 3'' x 11' 2'') UPVC double glazed window to the front elevation. Ceiling light point. Central heating radiator and feature fireplace., ,
BEDROOM TWO: 3.12m x 3.68m (10' 3'' x 12' 1'') UPVC double glazed window to the rear elevation. Ceiling light point. Central heating radiator. Feature fireplace and over stairs storage cupboard., ,
BATHROOM: Comprising of a three piece suite to include panelled bath with shower attachment over, W.C and wash hand basin. Obscure UPVC double glazed window to the rear elevation. Ceiling light point and central heating radiator. Built-in storage cupboard., ,
OUTSIDE: The front of the property sits flush to the pavement. There is a patio area to the immediate rear of the property which leads through to the rest of the garden via a slabbed walkway. The rest of the garden being mainly laid to lawn. There is a wall and panel fencing to the perimeter. , ,
COUNCIL TAX BAND: Band A - Charnwood Borough Council., ,
SERVICES: We understand mains Electricity, Gas, Water and Drainage services are connected to the property. , , Freckeltons have not tested the services and appliances and interested parties should make their own investigations., ,
TENURE/POSSESSION: We understand the property to be freehold and vacant possession will be given upon completion of the sale. , ,
LOCAL AUTHORITY: Charnwood Borough Council, Southfields, Loughborough[use Contact Agent Button], ,
PURCHASE PROCEDURE: Prior to applying for a mortgage or instructing a Solicitor please contact our office to ascertain that the property is still available. We will be pleased to arrange for a Solicitor to act on your behalf if necessary., ,
MONEY LAUNDERING: Under the Protecting Against Money Laundering and the Proceeds of Crime Act 2002 any successful purchasers who are proceeding with a purchase will be asked for identification i.e. a passport, driving license or recent utility bill. This evidence will be required prior to Solicitors being instructed in the purchase. , ,
VIEWING: Strictly by prior appointment through ourselves., ,
IMPORTANT NOTE: All dimensions and floor plans are approximate and given for guidance only. Any statements regarding services, appliances and installations are based upon information given by the Vendor and do not warrant their condition. These particulars, whilst believed to be accurate are set out as a general outline only for guidance and do not constitute any part of an offer or contract. Intending purchasers should not rely on them as statements of presentation of fact, but must satisfy themselves by inspection or otherwise as to their accuracy. No person employed by this firm has the authority to make any representation or warranty in respect of the above. These pictures were taken in 2019 and are for illustrative purposes only. We are members of The Property Ombudsman scheme.
Houses For Sale Carlton Close
Houses For Sale Goods Yard Close
Houses For Sale Havelock Street
Houses For Sale Alan Moss Road
Houses For Sale Rosebery Street
Houses For Sale George Street
Houses For Sale Fearon Street
Houses For Sale Station Street
Houses For Sale Oxford Street
Houses For Sale Paget Street
Houses For Sale Storer Road
Houses For Sale Tyler Avenue
Houses For Sale Station Avenue
