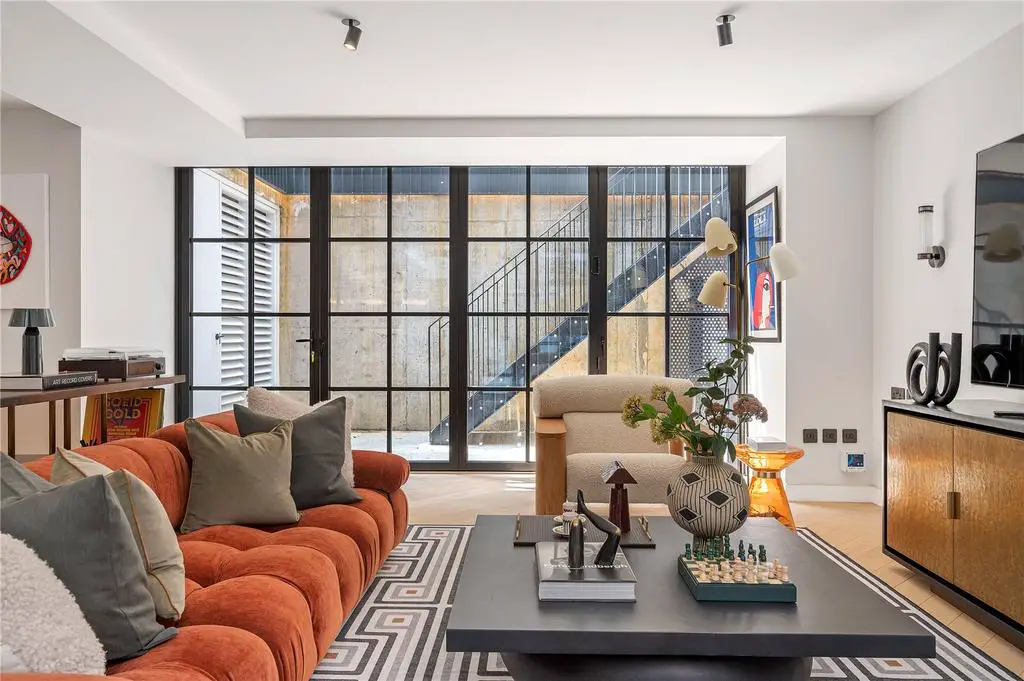
House For Sale £6,500,000
Stunning four-bedroom detached Victorian warehouse architecturally designed by award winning Smith and Newton Architects.
Description
A unique opportunity to purchase a newly developed, freehold, detached warehouse spanning over 4,700 square feet across four floors, featuring four bedrooms, four bathrooms, a gym, sauna, spa, and ample space for entertaining.
Tucked away behind a secure entrance, this Victorian warehouse has been designed to an exceptional standard by the award-winning Smith and Newton Architects.
On the ground floor, you'll find a magnificent triple-height reception area that reaches 8.5 meters high. The space is filled with natural light thanks to the sheer volume of glass which borders the space. The reception areas are covered in oak herringbone flooring with underfloor heating. The bespoke kitchen boasts Miele appliances and forest-green Silestone countertops. Also on this floor is a guest suite, a utility room, a cloakroom, and plenty of dining space with views onto the living wall and roofless atrium.
The lower ground floor has dual access and features an additional reception area, a TV area, a games room, a bar, a gym, and a spa with a Jacuzzi and sauna. You'll have access to the roofless atrium or winter garden, where the property reaches a height of over 11 meters from its lowest to the highest point.
As you ascend the feature staircase, the view of the reception space is stunning. There's a study area on the landing, as well as two additional bedroom suites.
The top floor is reserved for the principal suite, which includes a dressing area, bespoke cabinetry, an additional seating area, and an ensuite bathroom. There is also eaves storage on this floor.
This is a rare opportunity to acquire a truly exceptional space in one of East London's most premium locations.
Location
The property is in the heart of the village which boasts a Ginger Pig Butcher, Gail's Bakery, delicatessen, fishmonger, grocery stores and a selection of popular pubs and restaurants.
The house is in the catchment (subject to availability and the current year radius) of some of the area's best schools, including Lauriston Primary, Orchard Primary, and Mossbourne Academy.
The beautiful green open spaces of Victoria Park are across the road along and Well Street Common (0.2 miles) is nearby with its boating pond, gardens and play areas.
Transport links can be found at Homerton Station (0.9 miles) and Bethnal Green Tube (0.9 miles) along with frequent buses to Mile End tube, Hackney Central, Liverpool Street Station and Stanstead Airport.
Square Footage: 4,744 sq ft
Description
A unique opportunity to purchase a newly developed, freehold, detached warehouse spanning over 4,700 square feet across four floors, featuring four bedrooms, four bathrooms, a gym, sauna, spa, and ample space for entertaining.
Tucked away behind a secure entrance, this Victorian warehouse has been designed to an exceptional standard by the award-winning Smith and Newton Architects.
On the ground floor, you'll find a magnificent triple-height reception area that reaches 8.5 meters high. The space is filled with natural light thanks to the sheer volume of glass which borders the space. The reception areas are covered in oak herringbone flooring with underfloor heating. The bespoke kitchen boasts Miele appliances and forest-green Silestone countertops. Also on this floor is a guest suite, a utility room, a cloakroom, and plenty of dining space with views onto the living wall and roofless atrium.
The lower ground floor has dual access and features an additional reception area, a TV area, a games room, a bar, a gym, and a spa with a Jacuzzi and sauna. You'll have access to the roofless atrium or winter garden, where the property reaches a height of over 11 meters from its lowest to the highest point.
As you ascend the feature staircase, the view of the reception space is stunning. There's a study area on the landing, as well as two additional bedroom suites.
The top floor is reserved for the principal suite, which includes a dressing area, bespoke cabinetry, an additional seating area, and an ensuite bathroom. There is also eaves storage on this floor.
This is a rare opportunity to acquire a truly exceptional space in one of East London's most premium locations.
Location
The property is in the heart of the village which boasts a Ginger Pig Butcher, Gail's Bakery, delicatessen, fishmonger, grocery stores and a selection of popular pubs and restaurants.
The house is in the catchment (subject to availability and the current year radius) of some of the area's best schools, including Lauriston Primary, Orchard Primary, and Mossbourne Academy.
The beautiful green open spaces of Victoria Park are across the road along and Well Street Common (0.2 miles) is nearby with its boating pond, gardens and play areas.
Transport links can be found at Homerton Station (0.9 miles) and Bethnal Green Tube (0.9 miles) along with frequent buses to Mile End tube, Hackney Central, Liverpool Street Station and Stanstead Airport.
Square Footage: 4,744 sq ft
Houses For Sale Morpeth Grove
Houses For Sale Redruth Road
Houses For Sale Derby Road
Houses For Sale Rutland Road
Houses For Sale Jackson Close
Houses For Sale Morpeth Road
Houses For Sale Southborough Road
Houses For Sale Victoria Park Road
Houses For Sale Speldhurst Road
Houses For Sale Handley Road
Houses For Sale Gore Road
Houses For Sale Redruth Road
Houses For Sale Derby Road
Houses For Sale Rutland Road
Houses For Sale Jackson Close
Houses For Sale Morpeth Road
Houses For Sale Southborough Road
Houses For Sale Victoria Park Road
Houses For Sale Speldhurst Road
Houses For Sale Handley Road
Houses For Sale Gore Road