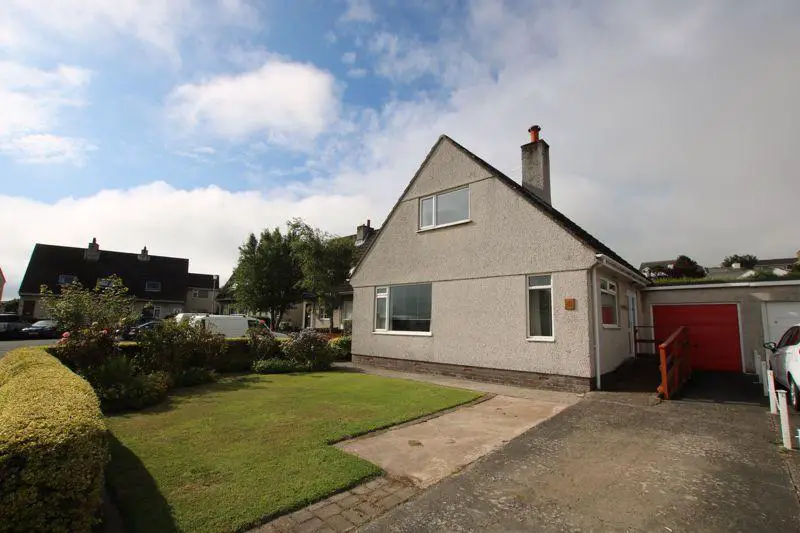
House For Sale £379,950
Beautifully presented link-detached dormer bungalow situated just a short walk to the shops and village amenities. The accommodation comprises generous lounge/dining room, breakfast kitchen, sun room, 3 double bedrooms, shower room and garage. Outside is an immaculately presented private south-west facing rear garden, with lawned garden and large driveway to the front. Viewings highly recommended to appreciate this lovely home! No onward chain.
LOCATION
Travelling out of Port Erin along Station Road, turn right into Droghadfayle Road. Proceed ahead, over the railway tracks, and turn first left into Erin Way. Travel ahead and take the 3rd turning on right hand side into Ballahane Close. Proceed straight ahead, bear right and number 41 is on the left hand side.
ENTRANCE HALLWAY
Built-in cupboard. Stairs to first floor.
LOUNGE/DINING - 10' 10'' x 22' 1'' (3.31m x 6.72m)
Spacious room with dual aspect windows, front facing. Built-in cupboards and shelving. Fireplace with gas fire inset.
BREAKFAST KITCHEN - 10' 11'' x 11' 4'' (3.34m x 3.46m)
Contemporary white gloss wall and base units with contrasting worktops, incorporating stainless steel sink unit, Neff gas hob, Neff stainless steel cooker hood, Bosch double oven, integral dishwasher, fridge freezer, washing machine and microwave. Opening to:
SUN ROOM - 9' 11'' x 11' 8'' (3.01m x 3.56m)
Picture window with lovely outlook across rear garden. French doors to outside.
BEDROOM 1 - 11' 1'' x 11' 7'' (3.38m x 3.52m)
Fitted wardrobes and drawers. Views over the rear garden.
SHOWER ROOM
White suite comprising, w.c, wash hand basin, shower, ladder style towel rail, mirrored cabinet, fully tiled walls, downlighters.
FIRST FLOOR
LANDING
BEDROOM 2 - 13' 5'' x 10' 9'' (4.10m x 3.27m)
Undereaves storage, access to loft, built-in wardrobe, rear aspect.
BATHROOM
White suite comprising bath with shower over, w.c., wash hand basin, white ladder style towel rail, tiled walls, tiled floor.
BEDROOM 3 - 11' 1'' x 9' 3'' (3.39m x 2.81m)
Built-in wardrobes (hanging and shelving), undereaves storage. Front aspect with views towards hills of Port Erin.
OUTSIDE
Well established south west facing rear garden, immaculately presented with paved walkway, leading from the patio area through flower beds and shrubs. To the front is a lawned garden with hedged perimeter and large driveway.
SINGLE GARAGE
Oil boiler, up and over door, light and power.
SERVICES
Mains water, drainage and electricity. PVC double glazing. Oil central heating.
POSSESSION
Freehold. Vacant possession on completion.The company do not hold themselves responsible for any expenses which may be incurred in visiting the same should it prove unsuitable or have been let, sold or withdrawn.DISCLAIMER - Notice is hereby given that these particulars, although believed to be correct do not form part of an offer or a contract. Neither the Vendor nor Chrystals, nor any person in their employment, makes or has the authority to make any representation or warranty in relation to the property. The Agents whilst endeavouring to ensure complete accuracy, cannot accept liability for any error or errors in the particulars stated, and a prospective purchaser should rely upon his or her own enquiries and inspection. All Statements contained in these particulars as to this property are made without responsibility on the part of Chrystals or the vendors or lessors.
Tenure: Freehold