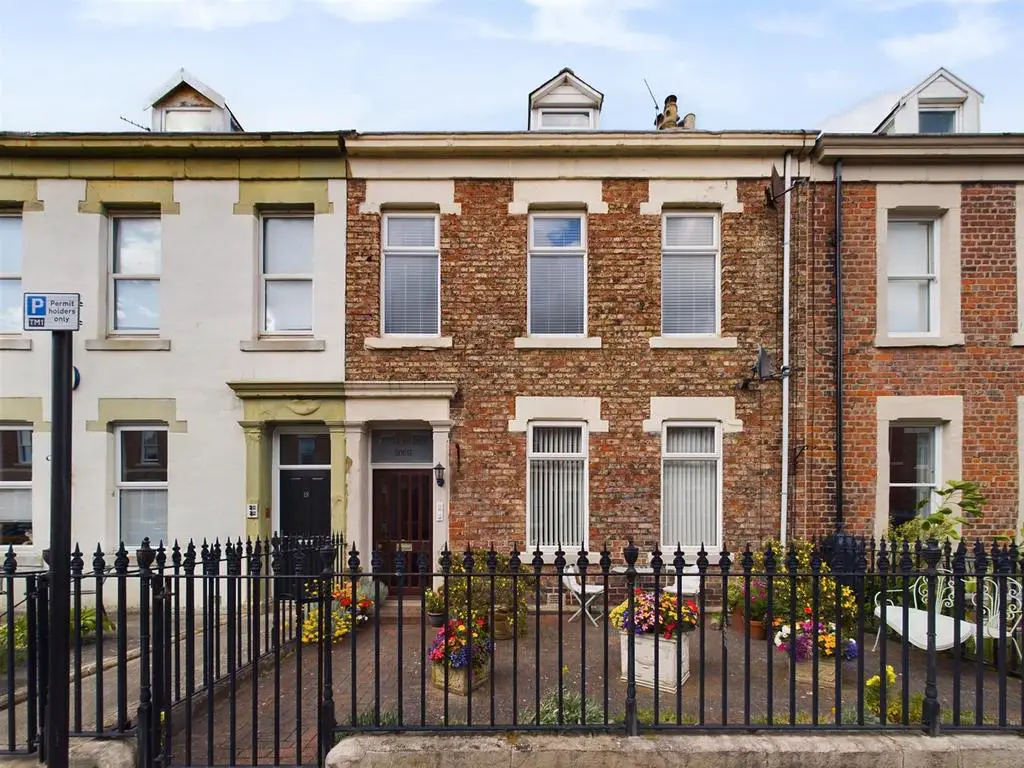
House For Sale £375,000
This stunning, beautifully presented and characterful maisonette was built circa 1890 and is perfectly located in the highly sought after coastal village of Tynemouth. This outstanding property boasts a wealth of contemporary features with period charm and is ideal for a range of buyers.
With over 1200 square foot of accommodation set over two floors this stunning upper maisonette consists of entry to the ground floor with stairs up to the first floor landing. There is a grand and spacious lounge with wood burner, a fabulous kitchen diner benefitting from solid wood units with Quartz worktops, space for a range oven with extractor hood over and an integrated dishwasher, and a utility space leading to a small outside terrace with stairs leading down to the rear yard. To complete the first floor there are two stylish bedrooms, one with a feature fireplace, and a beautiful period bathroom benefiting from walk in rainfall shower with a telephone shower attachment, countertop wash basin and low level WC. The second floor has two further bedrooms and externally there is a rear garden.
The amazing condition, exceptional features and fabulous location of this property makes for a rare and exciting opportunity which can only truly be appreciated by a visit.
Tynemouth is an historic town which beautifully balances the traditional with the modern to stay one of the most popular destinations in the North East. It's perfectly situated and perfectly sized to be vibrant and exciting, whilst also being intimate and community driven. Tynemouth has stunning history, exceptional public transport systems, great schools, shops which are both high street and boutique, and fabulous bars and restaurants. The area attracts a diverse demographic which allows it to maintain its wide appeal.
Entrance -
First Floor Landing -
Lounge - 4.60m x 4.19m (15'1" x 13'9") -
Kitchen Diner - 4.09m x 3.43m & 1.93m x 1.70m (13'5" x 11'3" & 6'4 -
Utility Space -
Bedroom One - 4.27m x 3.86m (14'0" x 12'8") -
Bedroom Four - 3.35m x 2.01m (11'0" x 6'7") -
Bathroom Wc - 2.77m x 1.65m (9'1" x 5'5") -
Second Floor Landing -
Bedroom Two - 5.99m x 3.38m (19'8" x 11'1") -
Bedroom Three - 3.78m x 2.72m (12'5 x 8'11") -
Rear Yard -
With over 1200 square foot of accommodation set over two floors this stunning upper maisonette consists of entry to the ground floor with stairs up to the first floor landing. There is a grand and spacious lounge with wood burner, a fabulous kitchen diner benefitting from solid wood units with Quartz worktops, space for a range oven with extractor hood over and an integrated dishwasher, and a utility space leading to a small outside terrace with stairs leading down to the rear yard. To complete the first floor there are two stylish bedrooms, one with a feature fireplace, and a beautiful period bathroom benefiting from walk in rainfall shower with a telephone shower attachment, countertop wash basin and low level WC. The second floor has two further bedrooms and externally there is a rear garden.
The amazing condition, exceptional features and fabulous location of this property makes for a rare and exciting opportunity which can only truly be appreciated by a visit.
Tynemouth is an historic town which beautifully balances the traditional with the modern to stay one of the most popular destinations in the North East. It's perfectly situated and perfectly sized to be vibrant and exciting, whilst also being intimate and community driven. Tynemouth has stunning history, exceptional public transport systems, great schools, shops which are both high street and boutique, and fabulous bars and restaurants. The area attracts a diverse demographic which allows it to maintain its wide appeal.
Entrance -
First Floor Landing -
Lounge - 4.60m x 4.19m (15'1" x 13'9") -
Kitchen Diner - 4.09m x 3.43m & 1.93m x 1.70m (13'5" x 11'3" & 6'4 -
Utility Space -
Bedroom One - 4.27m x 3.86m (14'0" x 12'8") -
Bedroom Four - 3.35m x 2.01m (11'0" x 6'7") -
Bathroom Wc - 2.77m x 1.65m (9'1" x 5'5") -
Second Floor Landing -
Bedroom Two - 5.99m x 3.38m (19'8" x 11'1") -
Bedroom Three - 3.78m x 2.72m (12'5 x 8'11") -
Rear Yard -
Houses For Sale Percy Street
Houses For Sale St Oswin's Place
Houses For Sale Queensway
Houses For Sale Latimer Street
Houses For Sale Prudhoe Street
Houses For Sale Argyll Street
Houses For Sale Hotspur Street
Houses For Sale Silver Street
Houses For Sale Front Street
Houses For Sale Syon Street
Houses For Sale Lovaine Row
Houses For Sale Manor Road
Houses For Sale Middle Street
Houses For Sale Percy Park Road
Houses For Sale Bath Terrace
Houses For Sale Seafield View
Houses For Sale Allendale Road
Houses For Sale St Oswin's Place
Houses For Sale Queensway
Houses For Sale Latimer Street
Houses For Sale Prudhoe Street
Houses For Sale Argyll Street
Houses For Sale Hotspur Street
Houses For Sale Silver Street
Houses For Sale Front Street
Houses For Sale Syon Street
Houses For Sale Lovaine Row
Houses For Sale Manor Road
Houses For Sale Middle Street
Houses For Sale Percy Park Road
Houses For Sale Bath Terrace
Houses For Sale Seafield View
Houses For Sale Allendale Road